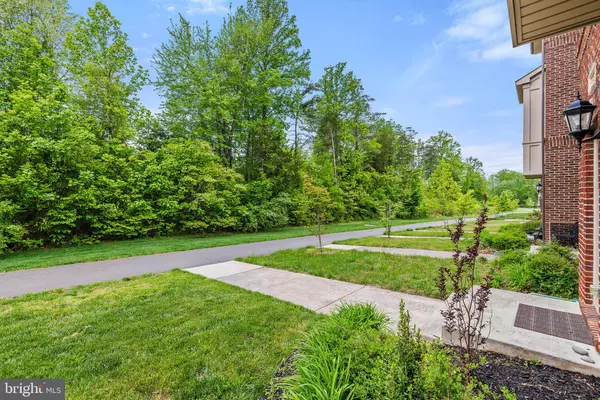$555,000
$550,000
0.9%For more information regarding the value of a property, please contact us for a free consultation.
3 Beds
4 Baths
2,554 SqFt
SOLD DATE : 05/31/2023
Key Details
Sold Price $555,000
Property Type Townhouse
Sub Type Interior Row/Townhouse
Listing Status Sold
Purchase Type For Sale
Square Footage 2,554 sqft
Price per Sqft $217
Subdivision Villages Of Piedmont Ii
MLS Listing ID VAPW2050284
Sold Date 05/31/23
Style Colonial
Bedrooms 3
Full Baths 2
Half Baths 2
HOA Fees $140/mo
HOA Y/N Y
Abv Grd Liv Area 1,714
Originating Board BRIGHT
Year Built 2015
Annual Tax Amount $6,040
Tax Year 2022
Lot Size 1,799 Sqft
Acres 0.04
Property Description
Impeccable brick townhome in the idyllic and desirable Villages of Piedmont. Enjoy luxury living in this home with hardwood floors, spacious rooms, and natural light flooding in through the windows. Step into the foyer and you will be greeted by a cozy den, the perfect space for a media room, home office, and more. Easy access to the oversized, two-car garage. On the main level, you'll be met with a bright and inviting open floor plan, complete with a formal dining area, relaxing living room with bay windows and views of lush green trees. Your new gourmet kitchen is a chef's dream with stainless steel appliances, gleaming granite countertops, dark oak cabinetry, large center island, and tile backsplash. Plenty of space for a breakfast area or cozy family room. Head upstairs to take in the sumptuous master suite with a walk-in closet and ensuite bath boasting a dual sink vanity and soaking tub. Two more generous bedrooms with cathedral ceilings and a full bath are located on the upper level, in addition to the hall laundry room. This amenity-rich community offers 7 miles of trails within the 380 acres of nature preserve, 2 pools, 2 clubhouses, a dog park, multiple tot lots, catch & release fishing pond, basketball, tennis, and volleyball courts! Close to historic Haymarket, Gainesville, I-66, and commuter lots. Don't miss out - this beautiful home is a must-see!
Location
State VA
County Prince William
Zoning R6
Rooms
Other Rooms Living Room, Dining Room, Primary Bedroom, Bedroom 2, Bedroom 3, Kitchen, Family Room, Breakfast Room, Laundry, Bathroom 2, Primary Bathroom, Half Bath
Interior
Interior Features Breakfast Area, Carpet, Ceiling Fan(s), Combination Dining/Living, Dining Area, Floor Plan - Traditional, Kitchen - Gourmet, Kitchen - Island, Kitchen - Table Space, Pantry, Recessed Lighting, Walk-in Closet(s), Tub Shower, Upgraded Countertops, Wood Floors, Stall Shower, Primary Bath(s), Soaking Tub, Crown Moldings, Window Treatments
Hot Water Natural Gas
Heating Central, Heat Pump(s), Forced Air
Cooling Central A/C, Ceiling Fan(s)
Flooring Carpet, Ceramic Tile, Hardwood
Equipment Built-In Microwave, Dishwasher, Disposal, Dryer, Freezer, Icemaker, Oven - Single, Refrigerator, Stainless Steel Appliances, Stove, Washer, Water Dispenser
Furnishings No
Fireplace N
Appliance Built-In Microwave, Dishwasher, Disposal, Dryer, Freezer, Icemaker, Oven - Single, Refrigerator, Stainless Steel Appliances, Stove, Washer, Water Dispenser
Heat Source Natural Gas
Laundry Upper Floor, Has Laundry
Exterior
Parking Features Garage - Rear Entry, Covered Parking, Inside Access
Garage Spaces 4.0
Amenities Available Basketball Courts, Bike Trail, Club House, Common Grounds, Community Center, Jog/Walk Path, Pool - Outdoor, Swimming Pool, Tennis Courts, Tot Lots/Playground, Volleyball Courts, Dog Park
Water Access N
View Garden/Lawn, Trees/Woods
Roof Type Architectural Shingle
Accessibility Level Entry - Main
Attached Garage 2
Total Parking Spaces 4
Garage Y
Building
Lot Description Front Yard, Landscaping, Landlocked, Trees/Wooded
Story 3
Foundation Slab
Sewer Public Sewer
Water Public
Architectural Style Colonial
Level or Stories 3
Additional Building Above Grade, Below Grade
Structure Type High
New Construction N
Schools
Elementary Schools Haymarket
Middle Schools Ronald Wilson Reagan
High Schools Gainesville
School District Prince William County Public Schools
Others
HOA Fee Include Common Area Maintenance,Reserve Funds,Trash,Snow Removal,Management
Senior Community No
Tax ID 7297-19-6531
Ownership Fee Simple
SqFt Source Assessor
Acceptable Financing Cash, Conventional, FHA, VA, Contract, VHDA
Listing Terms Cash, Conventional, FHA, VA, Contract, VHDA
Financing Cash,Conventional,FHA,VA,Contract,VHDA
Special Listing Condition Standard
Read Less Info
Want to know what your home might be worth? Contact us for a FREE valuation!

Our team is ready to help you sell your home for the highest possible price ASAP

Bought with Ruey T Wang • Fairfax Realty Select

"My job is to find and attract mastery-based agents to the office, protect the culture, and make sure everyone is happy! "






