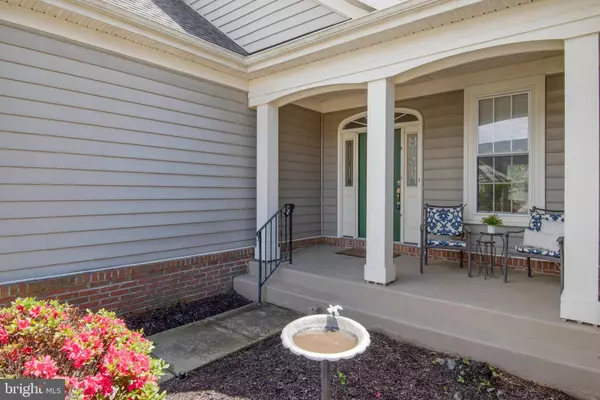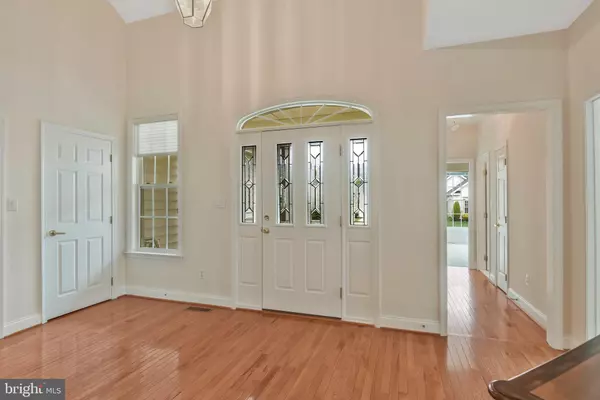$795,000
$785,000
1.3%For more information regarding the value of a property, please contact us for a free consultation.
3 Beds
4 Baths
3,634 SqFt
SOLD DATE : 05/30/2023
Key Details
Sold Price $795,000
Property Type Single Family Home
Sub Type Detached
Listing Status Sold
Purchase Type For Sale
Square Footage 3,634 sqft
Price per Sqft $218
Subdivision Heritage Hunt
MLS Listing ID VAPW2048088
Sold Date 05/30/23
Style Colonial
Bedrooms 3
Full Baths 4
HOA Fees $355/mo
HOA Y/N Y
Abv Grd Liv Area 2,834
Originating Board BRIGHT
Year Built 2001
Annual Tax Amount $8,535
Tax Year 2022
Lot Size 7,183 Sqft
Acres 0.16
Property Description
Heritage Hunt 55+ Community * 3 Bedroom/4 Full Bathrooms/3-Level Home *Lakemont Model with Rare Second Floor Featuring Upper Loft, Bedroom and Full Bath *On the 3rd Hole of the Golf Course But Outside Risk of Golf Balls *Unobstructed Serene Sun Filled View Behind The Home *No Through Street *Featuring Main Level Primary Bedroom and En-suite Full Bath with Large Soaking Tub and Roll-In Glass Shower *Double Walk-In Closets *Double Vanity *Vaulted and Cathedral Ceilings *Skylights * Living Room with Double-Sided Fireplace into Kitchen Sitting Room *Hardwood Floors *Recessed Lights *Separate Office Space *Main Level Laundry Room *Rear Main Level Deck Overlooking Golf Course and Woods *Separate Dining Area *Open Floor Plan *42" Maple Cabinets in Kitchen * Eat-In Kitchen with Island *Corian Solid Surface Counters *Oversized Pantry *Sunroom *Deck with Power Awning off of Sunroom *Upper Level Includes Bedroom and Full Bath *Attached Two-Car Garage *In-Ground Sprinkler System *Low Maintenance Exterior *Lower Level Features Walk-Out Level Finished Recreation Room, Finished Full Bathroom, Additional Unfinished Space for 4th Bedroom *Two Expansive Unfinished Spaces for Storage, Craft Rooms, Workshop or Your Imagination * HOA Amenities Include Comcast (Internet/Cable TV) Package, Pickle Ball Courts, Golf Club with Club House, Tennis, Dining, Aquatic/Pool Access, Trails and Fitness Center *Purchaser is responsible for HOA Capital Contribution Fee at Settlement $4,260
Location
State VA
County Prince William
Zoning PMR
Rooms
Other Rooms Living Room, Dining Room, Primary Bedroom, Sitting Room, Bedroom 2, Bedroom 3, Kitchen, Foyer, Sun/Florida Room, Laundry, Loft, Office, Recreation Room, Storage Room, Utility Room, Bathroom 2, Bathroom 3, Bonus Room, Primary Bathroom
Basement Walkout Level
Main Level Bedrooms 2
Interior
Interior Features Breakfast Area, Built-Ins, Carpet, Ceiling Fan(s), Combination Dining/Living, Combination Kitchen/Living, Dining Area, Entry Level Bedroom, Family Room Off Kitchen, Floor Plan - Open, Kitchen - Eat-In, Kitchen - Island, Kitchen - Table Space, Pantry, Primary Bath(s), Recessed Lighting, Skylight(s), Soaking Tub, Solar Tube(s), Sprinkler System, Stall Shower, Tub Shower, Walk-in Closet(s), Water Treat System, Wood Floors
Hot Water Natural Gas
Heating Forced Air, Central, Programmable Thermostat, Humidifier
Cooling Ceiling Fan(s), Central A/C, Programmable Thermostat
Flooring Carpet, Ceramic Tile, Hardwood, Vinyl, Wood
Fireplaces Number 1
Fireplaces Type Double Sided, Gas/Propane
Equipment Built-In Microwave, Dishwasher, Disposal, Dryer, Exhaust Fan, Humidifier, Refrigerator, Stove, Washer, Water Conditioner - Owned
Furnishings No
Fireplace Y
Window Features Casement,Double Hung,Double Pane,Insulated,Screens,Sliding,Vinyl Clad
Appliance Built-In Microwave, Dishwasher, Disposal, Dryer, Exhaust Fan, Humidifier, Refrigerator, Stove, Washer, Water Conditioner - Owned
Heat Source Natural Gas
Laundry Main Floor, Hookup, Dryer In Unit, Washer In Unit
Exterior
Exterior Feature Deck(s), Patio(s)
Garage Additional Storage Area, Garage - Front Entry, Garage Door Opener
Garage Spaces 4.0
Utilities Available Cable TV Available, Natural Gas Available, Phone Available, Under Ground
Amenities Available Art Studio, Basketball Courts, Club House, Common Grounds, Community Center, Dining Rooms, Exercise Room, Fitness Center, Game Room, Gated Community, Golf Club, Golf Course Membership Available, Golf Course, Jog/Walk Path, Meeting Room, Party Room, Pool - Indoor, Recreational Center, Retirement Community, Security, Swimming Pool, Tennis Courts
Waterfront N
Water Access N
View Golf Course
Roof Type Architectural Shingle
Street Surface Access - On Grade,Paved
Accessibility 2+ Access Exits, 32\"+ wide Doors, 36\"+ wide Halls, >84\" Garage Door, Accessible Switches/Outlets, Doors - Swing In, Entry Slope <1', Grab Bars Mod, Low Pile Carpeting, Roll-in Shower, Roll-under Vanity
Porch Deck(s), Patio(s)
Road Frontage Public
Parking Type Attached Garage, Driveway, Off Street
Attached Garage 2
Total Parking Spaces 4
Garage Y
Building
Lot Description Adjoins - Open Space, Backs - Parkland, Backs - Open Common Area, Landscaping, No Thru Street, PUD
Story 3
Foundation Slab
Sewer Public Sewer
Water Public
Architectural Style Colonial
Level or Stories 3
Additional Building Above Grade, Below Grade
Structure Type 9'+ Ceilings,2 Story Ceilings,Cathedral Ceilings,Dry Wall,High,Vaulted Ceilings
New Construction N
Schools
Elementary Schools Tyler
Middle Schools Bull Run
High Schools Gainesville
School District Prince William County Public Schools
Others
Pets Allowed Y
HOA Fee Include Common Area Maintenance,Health Club,Management,Pool(s),Recreation Facility,Reserve Funds,Security Gate,Trash
Senior Community Yes
Age Restriction 55
Tax ID 7398-81-7440
Ownership Fee Simple
SqFt Source Assessor
Security Features Main Entrance Lock,Smoke Detector
Acceptable Financing FHA, Conventional, Cash, VA
Horse Property N
Listing Terms FHA, Conventional, Cash, VA
Financing FHA,Conventional,Cash,VA
Special Listing Condition Standard
Pets Description No Pet Restrictions
Read Less Info
Want to know what your home might be worth? Contact us for a FREE valuation!

Our team is ready to help you sell your home for the highest possible price ASAP

Bought with Michael I Putnam • RE/MAX Executives

"My job is to find and attract mastery-based agents to the office, protect the culture, and make sure everyone is happy! "






