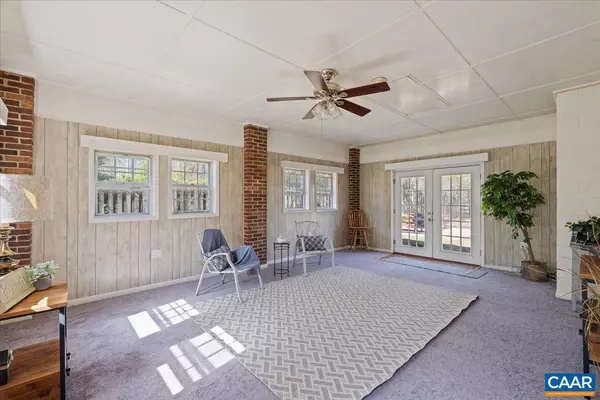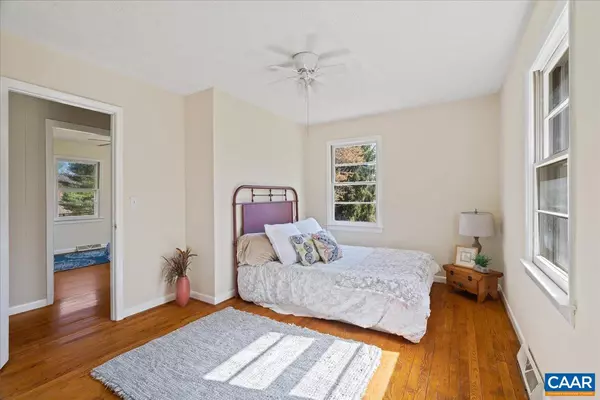$387,000
$387,000
For more information regarding the value of a property, please contact us for a free consultation.
3 Beds
2 Baths
1,476 SqFt
SOLD DATE : 05/23/2023
Key Details
Sold Price $387,000
Property Type Single Family Home
Sub Type Detached
Listing Status Sold
Purchase Type For Sale
Square Footage 1,476 sqft
Price per Sqft $262
Subdivision Indian Springs
MLS Listing ID 640605
Sold Date 05/23/23
Style Ranch/Rambler
Bedrooms 3
Full Baths 1
Half Baths 1
HOA Y/N N
Abv Grd Liv Area 1,176
Originating Board CAAR
Year Built 1971
Annual Tax Amount $1,155
Tax Year 2022
Lot Size 2.810 Acres
Acres 2.81
Property Description
Ranch Home on a full basement in Earlysville Ready for New Owners! Super cozy & lovingly built by the original family, this 3 bedroom 1 full bath main level home has a great bonus room & sits on a full walk out basement that has a half bathroom and could be completed to the new owners imagination! Admire the stone fireplace, hardwood floors & Mountains peaking at you in the distance. The property is in the heart of Indian Springs however is NOT part of the HOA. Check out the floor plans, and then come see for yourself! You don't want to miss this opportunity!,Formica Counter,Wood Cabinets,Fireplace in Living Room
Location
State VA
County Albemarle
Zoning RA
Rooms
Other Rooms Living Room, Kitchen, Den, Sun/Florida Room, Laundry, Recreation Room, Utility Room, Full Bath, Half Bath, Additional Bedroom
Basement Full, Interior Access, Outside Entrance, Partially Finished, Walkout Level, Windows
Main Level Bedrooms 3
Interior
Interior Features Kitchen - Eat-In, Entry Level Bedroom
Heating Baseboard
Cooling Window Unit(s)
Flooring Carpet, Concrete, Hardwood, Other
Fireplaces Number 1
Fireplaces Type Wood
Equipment Washer/Dryer Hookups Only, Oven/Range - Electric
Fireplace Y
Window Features Screens,Storm
Appliance Washer/Dryer Hookups Only, Oven/Range - Electric
Heat Source Oil, None
Exterior
Utilities Available Electric Available
View Mountain, Other, Garden/Lawn
Roof Type Architectural Shingle
Accessibility None
Parking Type Attached Carport
Garage N
Building
Lot Description Level, Private, Sloping
Story 1
Foundation Block, Slab
Sewer Septic Exists
Water Well
Architectural Style Ranch/Rambler
Level or Stories 1
Additional Building Above Grade, Below Grade
New Construction N
Schools
Elementary Schools Broadus Wood
High Schools Albemarle
School District Albemarle County Public Schools
Others
HOA Fee Include None
Ownership Other
Security Features Smoke Detector
Special Listing Condition Standard
Read Less Info
Want to know what your home might be worth? Contact us for a FREE valuation!

Our team is ready to help you sell your home for the highest possible price ASAP

Bought with TODD MORGAN • HOWARD HANNA ROY WHEELER REALTY - CHARLOTTESVILLE

"My job is to find and attract mastery-based agents to the office, protect the culture, and make sure everyone is happy! "






