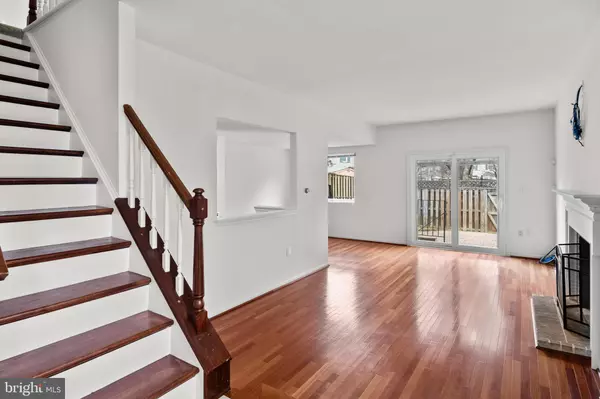$565,000
$565,000
For more information regarding the value of a property, please contact us for a free consultation.
3 Beds
3 Baths
2,029 SqFt
SOLD DATE : 05/23/2023
Key Details
Sold Price $565,000
Property Type Townhouse
Sub Type End of Row/Townhouse
Listing Status Sold
Purchase Type For Sale
Square Footage 2,029 sqft
Price per Sqft $278
Subdivision Georgetown Woods
MLS Listing ID VAFX2116740
Sold Date 05/23/23
Style Colonial
Bedrooms 3
Full Baths 2
Half Baths 1
HOA Fees $77/qua
HOA Y/N Y
Abv Grd Liv Area 1,520
Originating Board BRIGHT
Year Built 1972
Annual Tax Amount $5,828
Tax Year 2023
Lot Size 3,279 Sqft
Acres 0.08
Property Description
Back On Market - buyers' financing declined literally the day before closing. Appraised at or above current list price.
Welcome to Georgetown Woods! Gleaming hardwood floors on main level, an updated kitchen with granite countertops, maple cabinets and stainless steel appliances (5 burner gas stove and microwave November 2022, other appliances believed to be 2016). Newer Pella Integrated Blinds windows and door on main level. Woodburning fireplace rounds out this beautiful main level, plus there is a bonus room off of the kitchen for entertaining, use as a formal dining room, office, play space, exercise room; Fresh floor and concrete paint in oversized basement utility room (pardon the smell) where there is room for a workshop . . . . Flexible living at its best! New carpet (2023) installed upstairs, refreshed neutral paint throughout the home. The lower level is finished and bright with a second woodburning fireplace. Plus you'll find the oversized utility room with room for a workbench. Washer is new, HVAC 2016, HWH 2013. HUGE back yard with brick patio off of Living Room. Great for entertaining! Two reserved resident parking spaces (ample visitor parking, also). One assigned at (#6502) in front of home and one decal available to park in any reserved space. 2 miles from the Metro, which also has ample parking, and easy access to 95/395/495. Great community - tot lots and even has a fenced play area for your four-legged furry family members!
Location
State VA
County Fairfax
Zoning 181
Rooms
Basement Daylight, Partial, Fully Finished
Interior
Interior Features Breakfast Area, Carpet, Ceiling Fan(s), Dining Area, Family Room Off Kitchen, Floor Plan - Open, Formal/Separate Dining Room, Kitchen - Galley, Kitchen - Gourmet, Kitchen - Eat-In, Kitchen - Table Space, Primary Bath(s), Stall Shower, Tub Shower, Upgraded Countertops, Wood Floors, Other
Hot Water Natural Gas
Heating Central
Cooling Central A/C, Ceiling Fan(s)
Fireplaces Number 2
Equipment Built-In Microwave, Dishwasher, Disposal, Dryer, Energy Efficient Appliances, Exhaust Fan, Icemaker, Microwave, Oven - Self Cleaning, Oven/Range - Gas, Refrigerator, Six Burner Stove, Stainless Steel Appliances, Washer
Appliance Built-In Microwave, Dishwasher, Disposal, Dryer, Energy Efficient Appliances, Exhaust Fan, Icemaker, Microwave, Oven - Self Cleaning, Oven/Range - Gas, Refrigerator, Six Burner Stove, Stainless Steel Appliances, Washer
Heat Source Natural Gas
Laundry Basement, Dryer In Unit, Has Laundry, Lower Floor
Exterior
Garage Spaces 2.0
Parking On Site 1
Amenities Available Basketball Courts, Common Grounds, Tot Lots/Playground, Reserved/Assigned Parking, Dog Park
Waterfront N
Water Access N
Accessibility None
Parking Type Off Street, Parking Lot
Total Parking Spaces 2
Garage N
Building
Story 3
Foundation Other
Sewer Public Sewer
Water Public
Architectural Style Colonial
Level or Stories 3
Additional Building Above Grade, Below Grade
New Construction N
Schools
School District Fairfax County Public Schools
Others
HOA Fee Include Common Area Maintenance,Management,Parking Fee,Road Maintenance,Snow Removal,Trash
Senior Community No
Tax ID 0911 09 0134
Ownership Fee Simple
SqFt Source Assessor
Special Listing Condition Standard
Read Less Info
Want to know what your home might be worth? Contact us for a FREE valuation!

Our team is ready to help you sell your home for the highest possible price ASAP

Bought with Todd T Delahanty • Compass

"My job is to find and attract mastery-based agents to the office, protect the culture, and make sure everyone is happy! "






