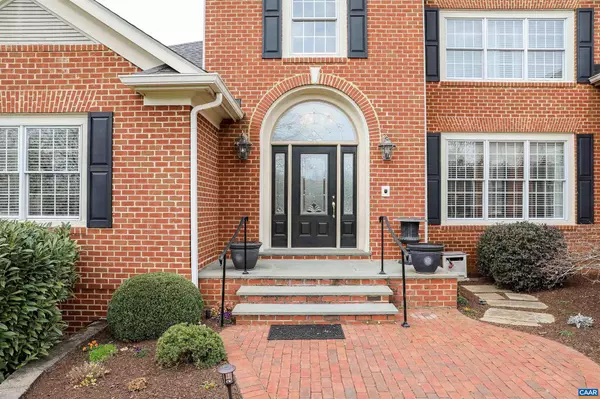$1,255,000
$1,275,000
1.6%For more information regarding the value of a property, please contact us for a free consultation.
5 Beds
7 Baths
5,585 SqFt
SOLD DATE : 05/10/2023
Key Details
Sold Price $1,255,000
Property Type Single Family Home
Sub Type Detached
Listing Status Sold
Purchase Type For Sale
Square Footage 5,585 sqft
Price per Sqft $224
Subdivision Unknown
MLS Listing ID 639963
Sold Date 05/10/23
Style Colonial
Bedrooms 5
Full Baths 5
Half Baths 2
Condo Fees $55
HOA Fees $95/ann
HOA Y/N Y
Abv Grd Liv Area 4,443
Originating Board CAAR
Year Built 2000
Annual Tax Amount $9,384
Tax Year 2023
Lot Size 0.700 Acres
Acres 0.7
Property Description
IMPECCABLY MAINTAINED HOME WITH LOADS OF UPGRADES, INCLUDING BUT NOT LIMITED TO, NEW KITCHEN WITH CRYSTAL CABINETRY, DOUBLE DISHWASHERS , DOUBLE SINKS , HIDDEN CABINET LIGHTING AND OUTLETS, LARGE CENTER ISLAND, A FAMILY ROOM WITH A GAS FIRED FIREPLACE, NEW BATHROOMS, A LARGE OUTDOOR COMPOSITE DECK AND SCREENED PORCH COMBINATION, (ALL BEDROOMS HAVE THEIR OWN BATH), EXTERIOR COMPOSITE/LOW MAINTENANCE WINDOW TRIM, NEW ARCH. SHINGLED ROOF, WITH 6 INCH GUTTERS AND GUARDS. THERE IS A LUXURIOUS MAIN LEVEL MASTER SUITE WITH A CUSTOM BATH AND WALK-IN CLOSET WITH CUSTOMIZED BUILT-INS. A PARTIALLY FINISHED WALK-OUT BASEMENT WITH HIGHLY DETAILED WET BAR INCLUDING A MINI-FRIDGE AND MINI- DISHWASHER. ALL OF THIS IS SET ON A BEAUTIFULLY LANDSCAPED LOT WITH NEWLY PAVED DRIVE AND ADJACENT TO A LARGE WOODED COMMON AREA. FOR THE PRICE, THIS HOME HAS IT ALL. SEE LIST OF UPGRADES UNDER DOCS. VIDEO TOUR TO COME.,Glass Front Cabinets,Granite Counter,White Cabinets,Wood Cabinets,Fireplace in Family Room,Fireplace in Living Room
Location
State VA
County Albemarle
Zoning PRD
Rooms
Other Rooms Living Room, Dining Room, Primary Bedroom, Kitchen, Family Room, Foyer, Study, Recreation Room, Primary Bathroom, Full Bath, Half Bath, Additional Bedroom
Basement Full, Heated, Interior Access, Outside Entrance, Partially Finished, Walkout Level, Windows
Main Level Bedrooms 1
Interior
Interior Features Walk-in Closet(s), Wet/Dry Bar, Breakfast Area, Kitchen - Eat-In, Kitchen - Island, Pantry, Wine Storage, Entry Level Bedroom, Primary Bath(s)
Heating Central, Forced Air, Steam
Cooling Central A/C
Flooring Bamboo, Carpet, Ceramic Tile, Hardwood, Marble
Fireplaces Number 2
Fireplaces Type Gas/Propane, Stone
Equipment Water Conditioner - Owned, Washer/Dryer Hookups Only, Commercial Range, Dishwasher, Disposal, Oven - Double, Oven/Range - Gas, Microwave, Refrigerator, Cooktop
Fireplace Y
Appliance Water Conditioner - Owned, Washer/Dryer Hookups Only, Commercial Range, Dishwasher, Disposal, Oven - Double, Oven/Range - Gas, Microwave, Refrigerator, Cooktop
Heat Source Other, Electric, Propane - Owned
Exterior
Garage Other, Garage - Side Entry
Amenities Available Security, Tot Lots/Playground, Soccer Field, Jog/Walk Path
View Other
Roof Type Architectural Shingle
Accessibility None
Parking Type Attached Garage
Garage Y
Building
Lot Description Landscaping, Sloping, Open
Story 2
Foundation Block
Sewer Public Sewer
Water Public
Architectural Style Colonial
Level or Stories 2
Additional Building Above Grade, Below Grade
Structure Type 9'+ Ceilings
New Construction N
Schools
Elementary Schools Stone-Robinson
Middle Schools Burley
High Schools Monticello
School District Albemarle County Public Schools
Others
HOA Fee Include Common Area Maintenance,Road Maintenance
Ownership Other
Security Features Security System
Special Listing Condition Standard
Read Less Info
Want to know what your home might be worth? Contact us for a FREE valuation!

Our team is ready to help you sell your home for the highest possible price ASAP

Bought with KIM JOHNSON • HOWARD HANNA ROY WHEELER REALTY - ZION CROSSROADS

"My job is to find and attract mastery-based agents to the office, protect the culture, and make sure everyone is happy! "






