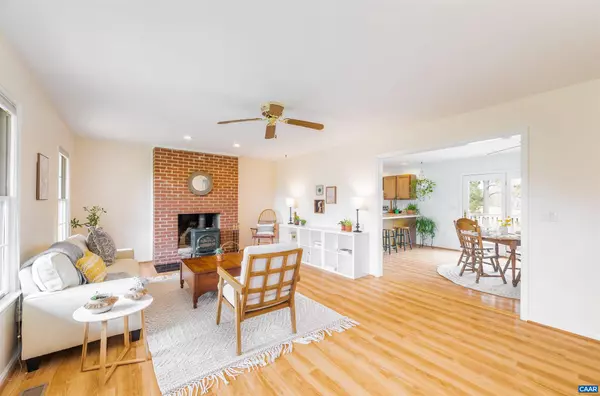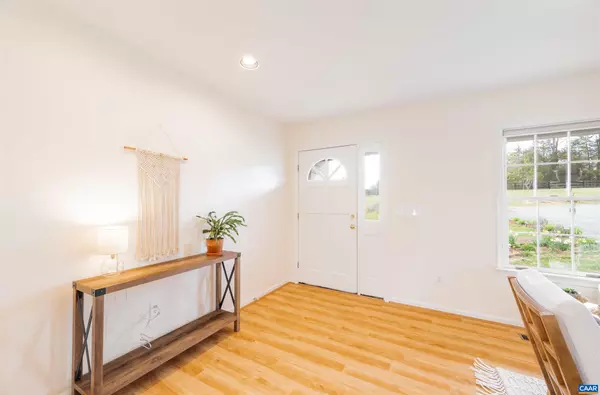$461,500
$485,000
4.8%For more information regarding the value of a property, please contact us for a free consultation.
3 Beds
3 Baths
2,939 SqFt
SOLD DATE : 05/09/2023
Key Details
Sold Price $461,500
Property Type Single Family Home
Sub Type Detached
Listing Status Sold
Purchase Type For Sale
Square Footage 2,939 sqft
Price per Sqft $157
Subdivision Unknown
MLS Listing ID 639956
Sold Date 05/09/23
Style Other
Bedrooms 3
Full Baths 3
HOA Y/N N
Abv Grd Liv Area 1,490
Originating Board CAAR
Year Built 1992
Annual Tax Amount $3,427
Tax Year 2022
Lot Size 4.040 Acres
Acres 4.04
Property Description
Spacious 3-bedroom ranch home on 4-Acres! The large eat-in kitchen and dining room provide ample space for entertaining guests, while the living room fireplace with cast iron wood stove offers a cozy ambiance on chilly nights. With a master bedroom with full bath, spacious walk-in closet, and a door that leads out to the deck, you'll have the perfect place to unwind after a long day. The finished basement offers a separate apartment that is currently rented at $1250 per month, with a one bedroom, full bath, rec room, a great room featuring a kitchenette, a home office, a large walk-in storage room with shelves, workshop, mud room, and a laundry room. Outside, you'll find a woodshed for all your firewood and garden beds for your green thumb. And don't forget about the huge deck that spans the entire back of the house, providing a beautiful view of the surrounding countryside. Proximity to town makes this property even more convenient. Schedule a viewing today and see yourself all the potential this property has to offer!
Location
State VA
County Albemarle
Zoning RA
Rooms
Other Rooms Living Room, Dining Room, Primary Bedroom, Kitchen, Family Room, Laundry, Recreation Room, Primary Bathroom, Full Bath, Additional Bedroom
Basement Fully Finished, Walkout Level
Main Level Bedrooms 3
Interior
Interior Features Walk-in Closet(s), Wet/Dry Bar, Entry Level Bedroom
Heating Central
Cooling Central A/C
Flooring Carpet, Laminated, Other
Equipment Dryer, Washer, Dishwasher, Oven/Range - Electric, Refrigerator
Fireplace N
Appliance Dryer, Washer, Dishwasher, Oven/Range - Electric, Refrigerator
Exterior
Accessibility None
Garage N
Building
Story 1
Foundation Block
Sewer Septic Exists
Water Well
Architectural Style Other
Level or Stories 1
Additional Building Above Grade, Below Grade
New Construction N
Schools
Elementary Schools Broadus Wood
High Schools Albemarle
School District Albemarle County Public Schools
Others
Ownership Other
Special Listing Condition Standard
Read Less Info
Want to know what your home might be worth? Contact us for a FREE valuation!

Our team is ready to help you sell your home for the highest possible price ASAP

Bought with EMILY FUNK • YES REALTY PARTNERS

"My job is to find and attract mastery-based agents to the office, protect the culture, and make sure everyone is happy! "






