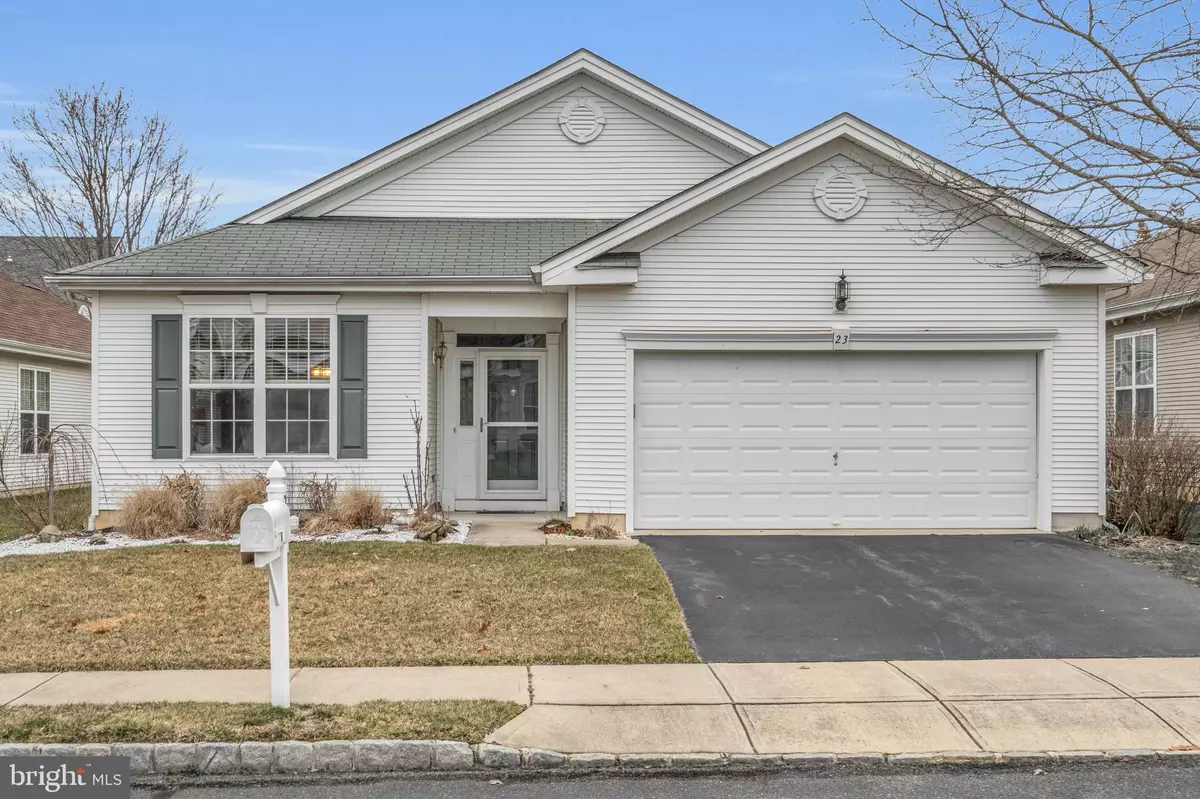$479,000
$429,000
11.7%For more information regarding the value of a property, please contact us for a free consultation.
2 Beds
2 Baths
1,868 SqFt
SOLD DATE : 04/28/2023
Key Details
Sold Price $479,000
Property Type Single Family Home
Sub Type Detached
Listing Status Sold
Purchase Type For Sale
Square Footage 1,868 sqft
Price per Sqft $256
Subdivision Four Seasons At Mirage
MLS Listing ID NJOC2017060
Sold Date 04/28/23
Style Ranch/Rambler
Bedrooms 2
Full Baths 2
HOA Fees $185/mo
HOA Y/N Y
Abv Grd Liv Area 1,868
Originating Board BRIGHT
Year Built 2003
Annual Tax Amount $6,817
Tax Year 2022
Lot Size 5,767 Sqft
Acres 0.13
Lot Dimensions 0.00 x 0.00
Property Description
Welcome to 23 Jonahs Pond Lane, Bonaire model in Four Seasons at Mirage! Exceptional updated move in ready home includes a three-season sunroom. Light and airy living and entertaining with 9-foot ceilings. Open floor plan with a combo formal dining, living room and combo family room, kitchen for relaxing and enjoying out-of-town guests. Eat in kitchen has Corian counters, abundant cabinets, huge pantry and high bar breakfast counter. Center island has sink and dishwasher which overlooks the family room. Opens to three season sunroom with cathedral ceiling, ceiling fan, tiled floor, sliding windows with screens. Extending out to Newly Added rustico stone paver patio, giving an additional 10 x 22 outdoor living space ideal for relaxing and entertaining. The Owners En-Suite includes a generous bedroom with large walk-in closet and bathroom with dual sink vanity and Jacuzzi brand jetted tub. Second bedroom with walk-in closet is located on a separate hall along with a full bath giving family and overnight guests comfort and privacy. Exceptional updates include but not limited to, wide plank luxury vinyl flooring, 5 inch white baseboards throughout the living spaces, plush carpet in the bedrooms, and stylish Light fixtures throughout the home. Plenty of closet and storage space throughout this home with an extra-large closet situated just outside the owner’s suite. A dedicated laundry room with window. Four Seasons at Mirage is a luxurious, resort-like active adult gated community with LOW HOA. The 23,000 sq ft clubhouse has an indoor heated pool, hot tub, saunas, fitness center, ballroom, computer room, woodshop, billiards, a well-stocked library, and more. Outdoor swimming pool, tennis courts, bocce, horseshoes, shuffleboard, and putting green. Close to the GSP & the pristine Ocean beaches of LBI. Atlantic City a short ride away.
Location
State NJ
County Ocean
Area Barnegat Twp (21501)
Zoning RLAC
Rooms
Other Rooms Primary Bedroom, Sun/Florida Room
Main Level Bedrooms 2
Interior
Interior Features Attic, Breakfast Area, Ceiling Fan(s), Combination Dining/Living, Combination Kitchen/Living, Family Room Off Kitchen, Floor Plan - Open, Kitchen - Eat-In, Kitchen - Island, Pantry, Sprinkler System, Walk-in Closet(s)
Hot Water Natural Gas
Heating Forced Air
Cooling Central A/C
Flooring Luxury Vinyl Plank, Carpet
Equipment Dishwasher, Microwave, Oven/Range - Gas, Refrigerator
Appliance Dishwasher, Microwave, Oven/Range - Gas, Refrigerator
Heat Source Natural Gas
Exterior
Exterior Feature Patio(s)
Garage Garage - Front Entry, Inside Access
Garage Spaces 4.0
Amenities Available Billiard Room, Club House, Common Grounds, Community Center, Fitness Center, Gated Community, Game Room, Hot tub, Library, Meeting Room, Pool - Indoor, Pool - Outdoor, Party Room, Shuffleboard, Swimming Pool, Tennis Courts, Putting Green, Lake, Retirement Community, Security
Waterfront N
Water Access N
Roof Type Shingle
Accessibility None
Porch Patio(s)
Parking Type Attached Garage, Driveway
Attached Garage 2
Total Parking Spaces 4
Garage Y
Building
Lot Description Level
Story 1
Foundation Slab
Sewer Public Sewer
Water Public
Architectural Style Ranch/Rambler
Level or Stories 1
Additional Building Above Grade, Below Grade
Structure Type 9'+ Ceilings
New Construction N
Others
HOA Fee Include Lawn Maintenance,Management,Pool(s),Recreation Facility,Security Gate,Snow Removal,Common Area Maintenance
Senior Community Yes
Age Restriction 48
Tax ID 01-00095 45-00022
Ownership Fee Simple
SqFt Source Assessor
Special Listing Condition Standard
Read Less Info
Want to know what your home might be worth? Contact us for a FREE valuation!

Our team is ready to help you sell your home for the highest possible price ASAP

Bought with Virginia Messec • Diane Turton REALTORS - BH

"My job is to find and attract mastery-based agents to the office, protect the culture, and make sure everyone is happy! "






