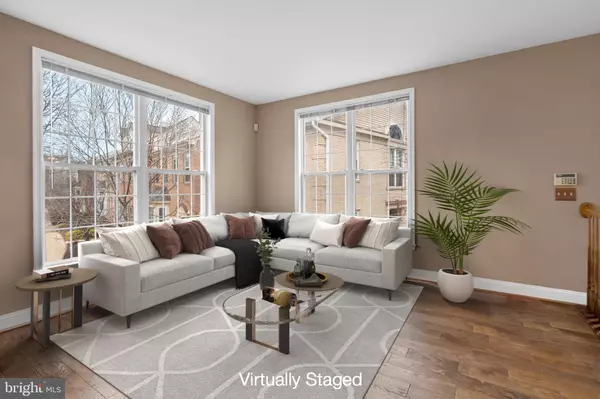$725,000
$725,000
For more information regarding the value of a property, please contact us for a free consultation.
4 Beds
4 Baths
1,793 SqFt
SOLD DATE : 04/21/2023
Key Details
Sold Price $725,000
Property Type Townhouse
Sub Type End of Row/Townhouse
Listing Status Sold
Purchase Type For Sale
Square Footage 1,793 sqft
Price per Sqft $404
Subdivision Kingstowne
MLS Listing ID VAFX2114240
Sold Date 04/21/23
Style Traditional
Bedrooms 4
Full Baths 3
Half Baths 1
HOA Fees $97/mo
HOA Y/N Y
Abv Grd Liv Area 1,793
Originating Board BRIGHT
Year Built 1993
Annual Tax Amount $7,312
Tax Year 2022
Lot Size 2,937 Sqft
Acres 0.07
Property Description
Light filled end-unit townhome in the heart of Kingstowne. Canterbury Model featuring 4 bedrooms and 3.5 baths on nearly 2300 sf. Features a 1 car garage and a wide 2 car brand new driveway as of 2022. The main level features beautiful hardwood floors, elegant living room and dining room adorned with columns. This open-concept design is perfect for entertaining. The family room features a niche perfect for an entertainment console and TV. Enjoy the kitchen with stainless steel appliances, gas cooking, granite, recessed lighting, and a peninsula island that serves as the perfect spot to enjoy your morning coffee. Step outside to the deck where you can enjoy the expansive green lawn, woods for privacy and the trail that is a stone's throw away. Vaulted ceiling in the primary suite that can easily accommodate a King Sized bed. The primary bathroom features dual sinks, separate shower, and soaking tub. The other 2 bedrooms on the second level are a good size. Upon descending to the basement area, you will find that it is a full walk-out with tons of natural light. The family room features a gas fireplace which is perfect for your new relaxation or hobby zone. The 4th bedroom and full bathroom are perfect for guests or a roommate. Low maintenance patio that is perfect for a outdoor living. Updates include, newer hardwood floors 2018, stainless steel appliances 2018, newer roof 2018 with 50 year warranty, New HVAC 2022, freshly painted 2023.
Only 1 mile from FFX Co PKWY, 1.5 mile to Springfield Metro, and 1.5 miles to Ft. Belvoir. Community amenities and very close to shopping, restaurants, Amazon Fresh and so much more. This property is truly located in the heart of what Kingstowne has to offer.
Location
State VA
County Fairfax
Zoning 304
Rooms
Other Rooms Living Room, Dining Room, Primary Bedroom, Bedroom 2, Bedroom 3, Bedroom 4, Kitchen, Game Room, Family Room, Storage Room
Basement Rear Entrance, Daylight, Full, Improved, Partially Finished
Interior
Interior Features Family Room Off Kitchen, Breakfast Area, Primary Bath(s), Window Treatments, Recessed Lighting, Floor Plan - Open
Hot Water Natural Gas
Heating Heat Pump(s)
Cooling Heat Pump(s), Central A/C, Ceiling Fan(s)
Fireplaces Number 1
Fireplaces Type Gas/Propane, Fireplace - Glass Doors
Equipment Dishwasher, Disposal, Dryer, Exhaust Fan, Microwave, Oven/Range - Gas, Washer, Refrigerator
Fireplace Y
Window Features Double Pane,Palladian
Appliance Dishwasher, Disposal, Dryer, Exhaust Fan, Microwave, Oven/Range - Gas, Washer, Refrigerator
Heat Source Natural Gas
Exterior
Exterior Feature Deck(s)
Parking Features Garage Door Opener
Garage Spaces 1.0
Fence Board, Rear
Utilities Available Cable TV Available
Amenities Available Common Grounds, Community Center, Bike Trail, Jog/Walk Path, Pool - Outdoor, Fitness Center, Tennis Courts, Tot Lots/Playground
Water Access N
Roof Type Asphalt
Accessibility None
Porch Deck(s)
Attached Garage 1
Total Parking Spaces 1
Garage Y
Building
Lot Description Cul-de-sac, Corner
Story 3
Foundation Crawl Space
Sewer Public Sewer
Water Public
Architectural Style Traditional
Level or Stories 3
Additional Building Above Grade
Structure Type Dry Wall,Vaulted Ceilings
New Construction N
Schools
School District Fairfax County Public Schools
Others
HOA Fee Include Common Area Maintenance,Pool(s),Snow Removal,Trash
Senior Community No
Tax ID 0913 16 0070A
Ownership Fee Simple
SqFt Source Estimated
Security Features Smoke Detector,Monitored
Special Listing Condition Standard
Read Less Info
Want to know what your home might be worth? Contact us for a FREE valuation!

Our team is ready to help you sell your home for the highest possible price ASAP

Bought with Michael Anthony Spada • EXP Realty, LLC
"My job is to find and attract mastery-based agents to the office, protect the culture, and make sure everyone is happy! "






