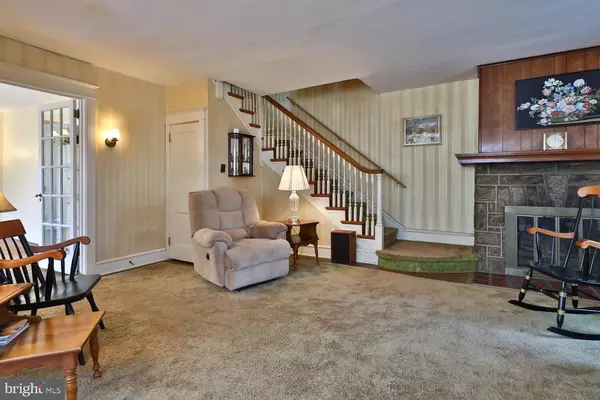$465,000
$459,000
1.3%For more information regarding the value of a property, please contact us for a free consultation.
5 Beds
4 Baths
2,156 SqFt
SOLD DATE : 04/13/2023
Key Details
Sold Price $465,000
Property Type Single Family Home
Sub Type Twin/Semi-Detached
Listing Status Sold
Purchase Type For Sale
Square Footage 2,156 sqft
Price per Sqft $215
Subdivision Mt Airy (West)
MLS Listing ID PAPH2205946
Sold Date 04/13/23
Style Victorian
Bedrooms 5
Full Baths 3
Half Baths 1
HOA Y/N N
Abv Grd Liv Area 2,156
Originating Board BRIGHT
Year Built 1925
Annual Tax Amount $6,195
Tax Year 2022
Lot Size 5,158 Sqft
Acres 0.12
Lot Dimensions 32.00 x 160.00
Property Description
Romantic Reflections, where doing nothing is doing everything
This elegant 5-bedroom, 3.1-bath stone twin, built by John H. McClatchy in the 1920s in the classic colonial style, is situated on a beautiful tree-lined street in West Mt. Airy surrounded by many other beautiful homes. It's the quiet end of Lincoln Drive, with direct access to the woods and hiking trails of the Wissahickon Valley Park. You enter the house through an enclosed, heated sunporch into a bright living room with wood fireplace, an adjacent dining room, a galley kitchen, and a powder room. Upstairs you will find the 5 bedrooms and 3 bathrooms, with a beautiful marble shower stall in the main bath. Downstairs, you will find the laundry facilities. The basement is an unfinished basement but has an additional toilet that could be converted into an additional bathroom. The house is heated with a Gas Bradford White hot water heater and the roof and stack have recently been replaced ($40,000). The house has a deep back yard ringed with colorful perennial garden beds and a 2-car detached garage at the end of the property. It is walking distance to SEPTA's Allen-Lane train station, many bus stops and the shops and restaurants on Mt. Airy's bustling main street, Germantown Avenue. Estate Sale, CLEAN, sold in as is condition, a real architect's dream.
Location
State PA
County Philadelphia
Area 19119 (19119)
Zoning RSA5
Rooms
Basement Unfinished
Interior
Interior Features Built-Ins, Chair Railings, Curved Staircase, Dining Area, Floor Plan - Traditional, Kitchen - Eat-In, Soaking Tub, Wood Floors
Hot Water Natural Gas
Heating Hot Water, Radiator
Cooling None
Flooring Hardwood
Fireplaces Number 1
Fireplace Y
Heat Source Natural Gas
Laundry Basement
Exterior
Parking Features Oversized
Garage Spaces 5.0
Water Access N
Accessibility None
Total Parking Spaces 5
Garage Y
Building
Story 3
Foundation Stone
Sewer Public Sewer
Water Public
Architectural Style Victorian
Level or Stories 3
Additional Building Above Grade, Below Grade
Structure Type Plaster Walls
New Construction N
Schools
School District The School District Of Philadelphia
Others
Pets Allowed Y
Senior Community No
Tax ID 092100700
Ownership Fee Simple
SqFt Source Assessor
Acceptable Financing Cash, Conventional
Listing Terms Cash, Conventional
Financing Cash,Conventional
Special Listing Condition Standard
Pets Allowed No Pet Restrictions
Read Less Info
Want to know what your home might be worth? Contact us for a FREE valuation!

Our team is ready to help you sell your home for the highest possible price ASAP

Bought with Richard J McIlhenny • RE/MAX Services
"My job is to find and attract mastery-based agents to the office, protect the culture, and make sure everyone is happy! "






