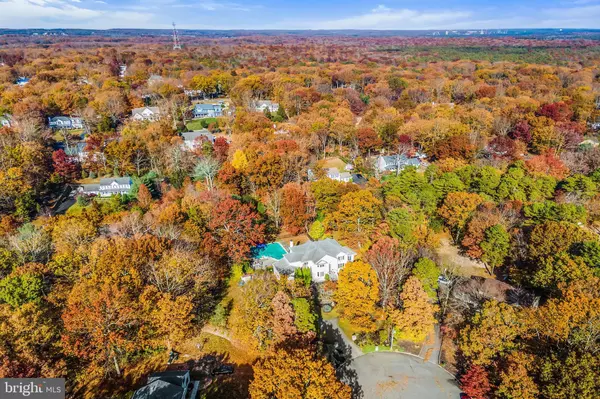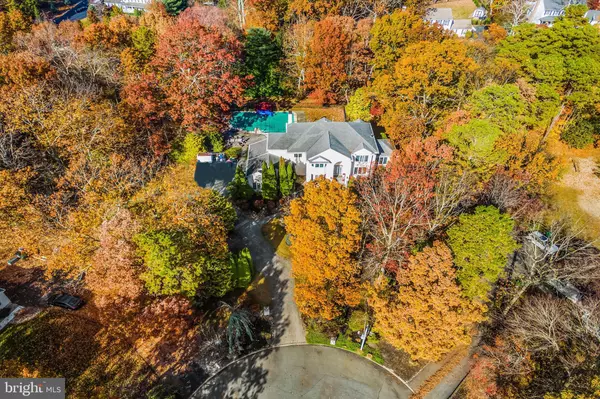$705,000
$749,000
5.9%For more information regarding the value of a property, please contact us for a free consultation.
4 Beds
3 Baths
4,333 SqFt
SOLD DATE : 04/04/2023
Key Details
Sold Price $705,000
Property Type Single Family Home
Sub Type Detached
Listing Status Sold
Purchase Type For Sale
Square Footage 4,333 sqft
Price per Sqft $162
Subdivision None Available
MLS Listing ID NJOC2015708
Sold Date 04/04/23
Style Colonial,Contemporary
Bedrooms 4
Full Baths 3
HOA Fees $10/ann
HOA Y/N Y
Abv Grd Liv Area 4,333
Originating Board BRIGHT
Year Built 1995
Annual Tax Amount $13,616
Tax Year 2022
Lot Size 1.000 Acres
Acres 1.0
Lot Dimensions 0.00 x 0.00
Property Description
You'll quickly appreciate the beauty of this Custom design Colonial as you discover its many unique features that energize the home. Its size, over 4300 SF, and extraordinary location (a wooded, landscaped cul-de-sac lot offering year-round privacy) are unlike any other. A majestic paver driveway with accompanying walkways and patios showcases the equally impressive entrance to the home. An abundance of natural light streams through numerous floor-to-ceiling and oversized casement windows throughout, enhancing the home's design elements of glass, neutral tile, and warm wood floors. The open floorplan flows nicely from end to end, with a sizeable two-story Family Room featuring a corner gas fireplace adjacent to a spacious eat-in kitchen on one end, with an impressive Conservatory, Dining,
and Living rooms on the other. There is also a 1st Floor Office Suite with an attached full bath that can double as a guest room. Next, ascend the glass-lined Foyer staircase to the privacy of expansive Bedrooms, each with nice walk-in closets. The Primary Bedroom Suite is undeniably impressive, with a full bath featuring a jetted tub, double sinks, and a glass-enclosed shower. The Suite also has a unique sitting room overlooking the Foyer and a spacious bedchamber. Without a doubt, the backyard will be your paradise. You'll enjoy countless hours in a magnificent, heated in-ground pool with a spa and gentle waterfall. The surrounding paver patios complement a lovely deck featuring a pleasing Pergola. Finally, there is a finished basement and ample storage rooms, with direct access to the oversize three-car garage. So, now is your time to discover why this majestic home should be yours for years to come!
Location
State NJ
County Ocean
Area Plumsted Twp (21524)
Zoning R40
Rooms
Basement Garage Access, Interior Access, Partially Finished
Main Level Bedrooms 4
Interior
Interior Features Carpet, Ceiling Fan(s), Combination Dining/Living, Combination Kitchen/Living, Family Room Off Kitchen, Floor Plan - Open, Kitchen - Eat-In, Kitchen - Island, Kitchen - Table Space, Pantry, Primary Bath(s), Recessed Lighting, Soaking Tub, Stall Shower, Walk-in Closet(s)
Hot Water Natural Gas
Heating Forced Air
Cooling Ceiling Fan(s), Central A/C, Multi Units
Flooring Ceramic Tile, Hardwood, Laminated
Fireplaces Number 1
Fireplaces Type Corner, Gas/Propane
Equipment Built-In Microwave, Cooktop, Dishwasher, Dryer, Microwave, Oven - Wall, Range Hood, Washer, Water Heater
Fireplace Y
Window Features Casement,Palladian,Sliding,Transom,Bay/Bow
Appliance Built-In Microwave, Cooktop, Dishwasher, Dryer, Microwave, Oven - Wall, Range Hood, Washer, Water Heater
Heat Source Natural Gas
Laundry Main Floor
Exterior
Exterior Feature Deck(s), Patio(s)
Garage Garage - Side Entry, Inside Access
Garage Spaces 9.0
Fence Rear
Waterfront N
Water Access N
View Garden/Lawn
Roof Type Shingle
Accessibility None
Porch Deck(s), Patio(s)
Parking Type Attached Garage, Driveway, On Street
Attached Garage 3
Total Parking Spaces 9
Garage Y
Building
Lot Description Backs to Trees, Cul-de-sac
Story 2
Foundation Block
Sewer Septic Exists
Water Well
Architectural Style Colonial, Contemporary
Level or Stories 2
Additional Building Above Grade, Below Grade
New Construction N
Schools
Elementary Schools Dr. Gerald H. Woehr
Middle Schools New Egypt M.S.
High Schools New Egypt H.S.
School District Plumsted Township
Others
Pets Allowed Y
Senior Community No
Tax ID 24-00046-00024 21
Ownership Fee Simple
SqFt Source Assessor
Security Features Security System,Smoke Detector
Acceptable Financing Cash, Conventional, FHA, VA
Listing Terms Cash, Conventional, FHA, VA
Financing Cash,Conventional,FHA,VA
Special Listing Condition Standard
Pets Description No Pet Restrictions
Read Less Info
Want to know what your home might be worth? Contact us for a FREE valuation!

Our team is ready to help you sell your home for the highest possible price ASAP

Bought with Nancy Coviello • Keller Williams Realty Central Monmouth

"My job is to find and attract mastery-based agents to the office, protect the culture, and make sure everyone is happy! "






