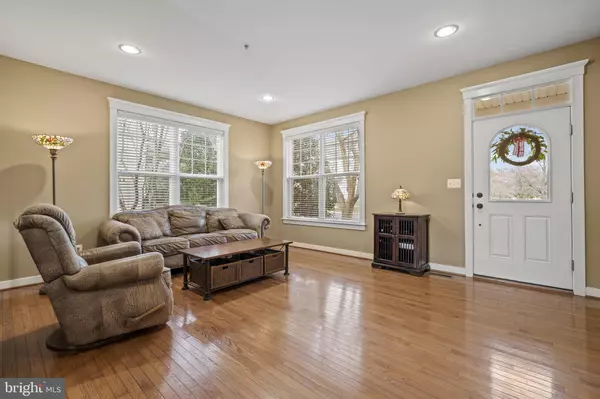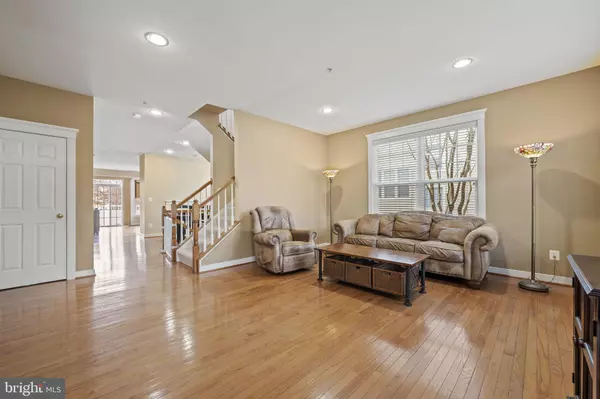$645,000
$624,900
3.2%For more information regarding the value of a property, please contact us for a free consultation.
4 Beds
4 Baths
3,444 SqFt
SOLD DATE : 04/03/2023
Key Details
Sold Price $645,000
Property Type Single Family Home
Sub Type Detached
Listing Status Sold
Purchase Type For Sale
Square Footage 3,444 sqft
Price per Sqft $187
Subdivision Meadows At Morris Farm
MLS Listing ID VAPW2044014
Sold Date 04/03/23
Style Cottage
Bedrooms 4
Full Baths 3
Half Baths 1
HOA Fees $110/mo
HOA Y/N Y
Abv Grd Liv Area 2,625
Originating Board BRIGHT
Year Built 2006
Annual Tax Amount $6,091
Tax Year 2022
Lot Size 4,596 Sqft
Acres 0.11
Property Description
*OFFER DEADLINE - Sunday 2/26 @ 8pm. All parties will be contacted by Monday 2/27 end of day**
This spectacular single family home in sought after Meadows at Morris Farm is the perfect combination of style and comfort. Featuring 4 bedrooms and 3.5 bathrooms, this spacious home is sure to please. As you step inside, you are immediately taken in by the stunning wood floors throughout the main level. The open floor plan creates a bright and inviting atmosphere, and the large windows allow plenty of natural light in. The kitchen features stainless steel appliances, a large island, and plenty of cabinetry for storage - a bonus is the super convenient butlers pantry and walk through to your formal dining area. The double sided fireplace is also a wonderfully cozy feature to enjoy from both the living and dining spaces. The large owners suite includes a luxurious bathroom with dual vanities, generously sized soaking tub, and a separate standing shower. Do not miss the oversized double walk-in closet! Unwind at the end of the day in you own private patio oasis just off the family room. The roof was updated in 2019 Hot Water Heater was replaced in 2022. Best of all, this home backs to a large green common area - a perfect place for kids to run and play! It also provides a nice buffer and added privacy for this property! The finished basement adds ample space for an in-home office, theater or recreation space. Brand new carpet and paint and meticulously maintained! This home is conveniently located to top rated schools, local area shops, dining, and commuter routes. Don't miss out on this beautiful home!
Location
State VA
County Prince William
Zoning PMR
Rooms
Other Rooms Living Room, Dining Room, Primary Bedroom, Bedroom 2, Bedroom 3, Bedroom 4, Kitchen, Family Room, Breakfast Room, Laundry, Recreation Room, Storage Room, Utility Room, Bathroom 2, Bathroom 3, Primary Bathroom, Half Bath
Basement Space For Rooms, Sump Pump, Partially Finished
Interior
Interior Features Breakfast Area, Dining Area, Kitchen - Island, Kitchen - Table Space, Primary Bath(s), Upgraded Countertops, Wood Floors, Ceiling Fan(s)
Hot Water Natural Gas
Heating Forced Air
Cooling Central A/C
Flooring Carpet, Ceramic Tile, Wood
Fireplaces Number 1
Fireplaces Type Double Sided
Equipment Built-In Microwave, Cooktop, Dishwasher, Disposal, Dryer, Icemaker, Refrigerator, Oven - Wall, Washer
Furnishings No
Fireplace Y
Appliance Built-In Microwave, Cooktop, Dishwasher, Disposal, Dryer, Icemaker, Refrigerator, Oven - Wall, Washer
Heat Source Natural Gas
Laundry Upper Floor
Exterior
Exterior Feature Patio(s), Enclosed
Garage Garage Door Opener
Garage Spaces 2.0
Fence Rear
Amenities Available Bike Trail, Common Grounds, Jog/Walk Path, Pool - Outdoor, Tot Lots/Playground, Other
Waterfront N
Water Access N
View Garden/Lawn
Roof Type Architectural Shingle
Accessibility None
Porch Patio(s), Enclosed
Parking Type Attached Garage
Attached Garage 2
Total Parking Spaces 2
Garage Y
Building
Lot Description Backs to Trees, Adjoins - Open Space, Backs - Open Common Area
Story 3
Foundation Concrete Perimeter
Sewer Public Sewer
Water Public
Architectural Style Cottage
Level or Stories 3
Additional Building Above Grade, Below Grade
Structure Type Dry Wall
New Construction N
Schools
Elementary Schools Glenkirk
Middle Schools Gainesville
High Schools Gainesville
School District Prince William County Public Schools
Others
HOA Fee Include Common Area Maintenance,Insurance,Management,Pool(s),Recreation Facility,Snow Removal,Trash
Senior Community No
Tax ID 7396-62-3228
Ownership Fee Simple
SqFt Source Assessor
Horse Property N
Special Listing Condition Standard
Read Less Info
Want to know what your home might be worth? Contact us for a FREE valuation!

Our team is ready to help you sell your home for the highest possible price ASAP

Bought with ROBERT D DILLARD • Real Broker, LLC - McLean

"My job is to find and attract mastery-based agents to the office, protect the culture, and make sure everyone is happy! "






