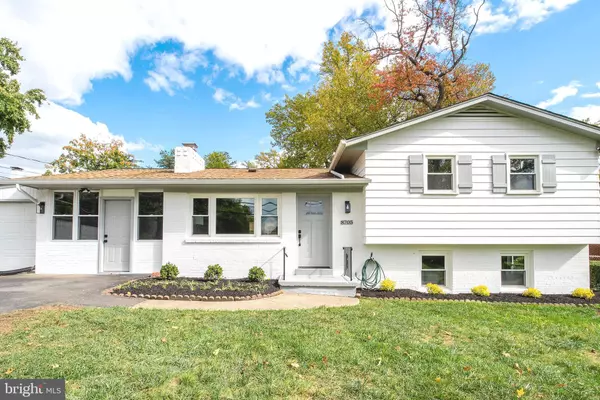$663,500
$650,000
2.1%For more information regarding the value of a property, please contact us for a free consultation.
4 Beds
2 Baths
1,983 SqFt
SOLD DATE : 03/20/2023
Key Details
Sold Price $663,500
Property Type Single Family Home
Sub Type Detached
Listing Status Sold
Purchase Type For Sale
Square Footage 1,983 sqft
Price per Sqft $334
Subdivision Mt Vernon Estates
MLS Listing ID VAFX2109890
Sold Date 03/20/23
Style Split Level
Bedrooms 4
Full Baths 2
HOA Y/N N
Abv Grd Liv Area 1,983
Originating Board BRIGHT
Year Built 1959
Annual Tax Amount $6,430
Tax Year 2022
Lot Size 8,639 Sqft
Acres 0.2
Property Description
Price improved and won't last long! OPEN HOUSE 2/18 FROM 11AM-1PM & 2/19 FROM 1PM-3PM! This charming single family home with a one car attached garage (plus ample driveway parking) is FULLY renovated top to bottom with luxury finishes! Brand new bathrooms, new white kitchen with waterfall island and custom touches throughout, new exterior and interior paint, new fixtures, new appliances, newly refinished hardwood floors, and more! There is a light drenched open concept main level dining and living space, 3 bedrooms upstairs, plus a bonus room off the dining room which can serve as an office, playroom, gym, or extra entertaining space! The lower level has a private entrance, ample living space, bedroom with new carpet, and newly renovated full bathroom! Windows are from 2014, and the roof was just newly replaced in 2017. Amazing location! Directly across from a beautiful park and public tennis courts. Live close to history, education, shopping and the water! Less than a mile to George Washington's Mount Vernon estate with easy access to trails and the Potomac River. **Special below market rate financing or a $10k buyer credit available with the use of First Savings Mortgage - Reach out for additional information today before its too late!**
Location
State VA
County Fairfax
Zoning 120
Rooms
Basement Fully Finished, Walkout Level
Interior
Interior Features Combination Dining/Living, Combination Kitchen/Living, Dining Area, Family Room Off Kitchen, Floor Plan - Open, Kitchen - Eat-In, Kitchen - Island, Recessed Lighting, Upgraded Countertops, Wood Floors
Hot Water Natural Gas
Heating Forced Air
Cooling Central A/C
Fireplaces Number 1
Fireplace Y
Heat Source Oil
Exterior
Garage Garage - Front Entry
Garage Spaces 4.0
Waterfront N
Water Access N
Accessibility None
Parking Type Attached Garage, Driveway
Attached Garage 1
Total Parking Spaces 4
Garage Y
Building
Story 3
Foundation Other
Sewer Public Sewer
Water Public
Architectural Style Split Level
Level or Stories 3
Additional Building Above Grade
New Construction N
Schools
School District Fairfax County Public Schools
Others
Senior Community No
Tax ID 1102 06 0010
Ownership Fee Simple
SqFt Source Assessor
Special Listing Condition Standard
Read Less Info
Want to know what your home might be worth? Contact us for a FREE valuation!

Our team is ready to help you sell your home for the highest possible price ASAP

Bought with Danny Lee Humphreys II • EXP Realty, LLC

"My job is to find and attract mastery-based agents to the office, protect the culture, and make sure everyone is happy! "






