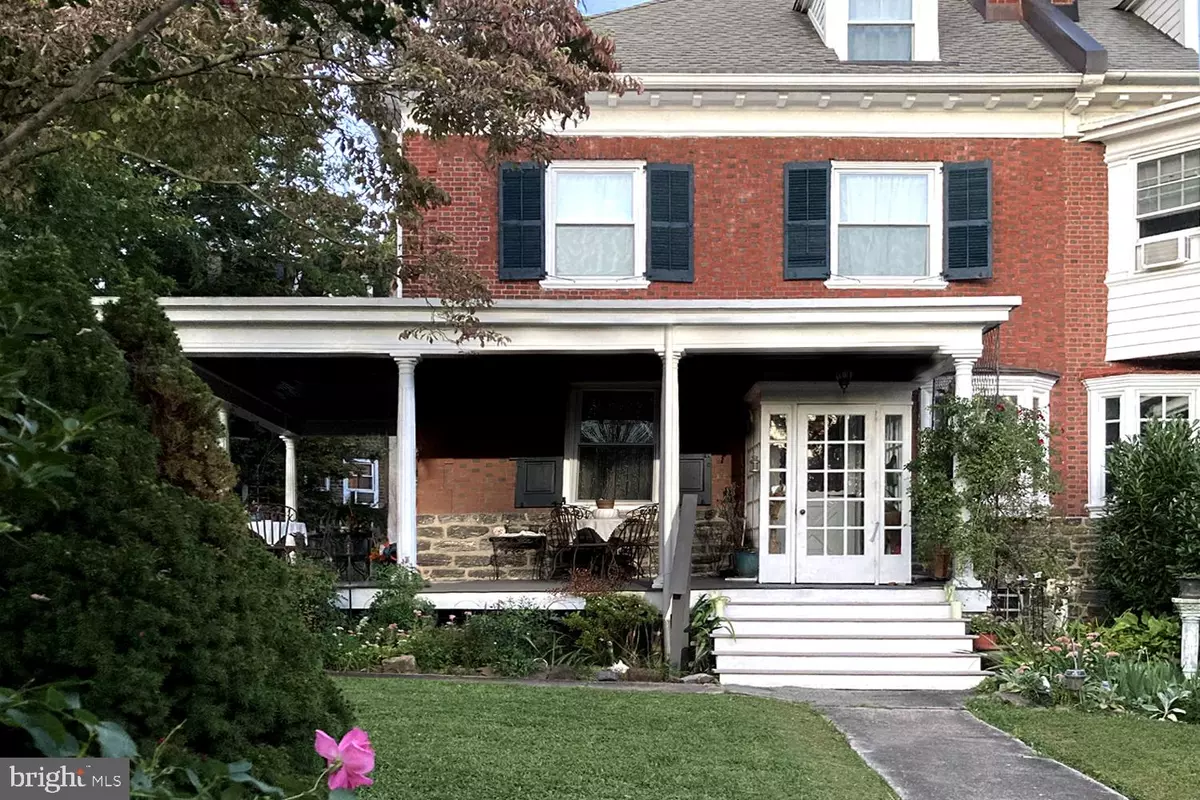$760,000
$684,900
11.0%For more information regarding the value of a property, please contact us for a free consultation.
6 Beds
3 Baths
3,001 SqFt
SOLD DATE : 03/16/2023
Key Details
Sold Price $760,000
Property Type Single Family Home
Sub Type Twin/Semi-Detached
Listing Status Sold
Purchase Type For Sale
Square Footage 3,001 sqft
Price per Sqft $253
Subdivision Mt Airy (West)
MLS Listing ID PAPH2195694
Sold Date 03/16/23
Style Victorian
Bedrooms 6
Full Baths 2
Half Baths 1
HOA Y/N N
Abv Grd Liv Area 3,001
Originating Board BRIGHT
Year Built 1925
Annual Tax Amount $5,888
Tax Year 2022
Lot Size 7,955 Sqft
Acres 0.18
Lot Dimensions 179.00 x 95.00
Property Description
If you're looking for a truly exceptional one of a kind Victorian large home, this is a must see! Children's book author, artist, craftsman and his wife; avid landscaper/gardener/yogi are selling their home in Mount Airy, PA.
This neighborhood was the first established neighborhood in the USA that has been lauded as the most diverse and celebrated communities known as the Pelham neighborhood.
See this exceptional, totally renovated home. All the high quality materials used, have added exceptional quality value to the home.
Must be seen in person to appreciate!
The exterior boasts a charming wrap around porch, many mature plantings in various gardens and a full backyard.
Stepping inside, you're greeted by hardwood floors, a fireplace at the right, and the sunny formal living room to the left. Moving further into the home, you'll find incredible natural light pouring into the formal dining room. Hardwood floors continue into the large kitchen that features an island, stainless steel appliances, plenty of cabinet space, an Italian tile backsplash, recessed lighting and a nicely sized breakfast room. A half bathroom finishes out the first floor.
At the top of the split staircase on the second floor, you'll find the primary bedroom with hardwood floors, a seating area, plenty of closet space, plus the ensuite primary bathroom with a double sink vanity and tub shower combination. This floor also includes two additional bedrooms, one of which is currently used as a home studio/office. The third level has the fourth, fifth, and sixth bedrooms (two of which are being used as an art and yoga studio). There's also a full bathroom with a clawfoot tub shower combination.
This home is walkable to the trails of Wissahickon Valley Park, Chestnut Hill, and a stone's throw to Carpenter Street Station which makes commuting into the city a breeze. It is a short drive to Manayunk, the stadiums, concert venues, Philadelphia Airport, shopping, and entertainment. It is 2 hours from NYC. Don't miss out on the chance to make this beautiful Mt Airy home yours!
Location
State PA
County Philadelphia
Area 19119 (19119)
Zoning RSA2
Direction Northwest
Rooms
Basement Unfinished
Interior
Interior Features Breakfast Area, Built-Ins, Ceiling Fan(s), Chair Railings, Combination Kitchen/Dining, Crown Moldings, Dining Area, Formal/Separate Dining Room, Kitchen - Eat-In, Pantry, Stain/Lead Glass, Tub Shower, Upgraded Countertops, Window Treatments, Wine Storage, Wood Floors
Hot Water Natural Gas
Heating Hot Water
Cooling Central A/C
Fireplaces Number 1
Fireplaces Type Gas/Propane, Insert, Mantel(s), Brick
Equipment Dishwasher, Disposal, Dryer, Cooktop, Exhaust Fan, Freezer, Microwave, Oven - Self Cleaning, Oven/Range - Gas, Range Hood, Refrigerator, Washer, Water Heater, Water Heater - High-Efficiency
Fireplace Y
Window Features Bay/Bow,Double Pane,Energy Efficient,Wood Frame,Screens
Appliance Dishwasher, Disposal, Dryer, Cooktop, Exhaust Fan, Freezer, Microwave, Oven - Self Cleaning, Oven/Range - Gas, Range Hood, Refrigerator, Washer, Water Heater, Water Heater - High-Efficiency
Heat Source Natural Gas
Laundry Basement
Exterior
Exterior Feature Porch(es), Wrap Around
Garage Spaces 2.0
Fence Partially
Utilities Available Cable TV Available
Water Access N
View Panoramic, Street, Garden/Lawn
Roof Type Flat,Pitched,Shingle
Street Surface Paved
Accessibility None
Porch Porch(es), Wrap Around
Road Frontage City/County
Total Parking Spaces 2
Garage N
Building
Story 3
Foundation Stone
Sewer Public Sewer
Water Public
Architectural Style Victorian
Level or Stories 3
Additional Building Above Grade, Below Grade
New Construction N
Schools
School District The School District Of Philadelphia
Others
Senior Community No
Tax ID 223085300
Ownership Fee Simple
SqFt Source Assessor
Security Features Carbon Monoxide Detector(s),Monitored,Security System
Special Listing Condition Standard
Read Less Info
Want to know what your home might be worth? Contact us for a FREE valuation!

Our team is ready to help you sell your home for the highest possible price ASAP

Bought with Conchetta P Park • Compass RE
"My job is to find and attract mastery-based agents to the office, protect the culture, and make sure everyone is happy! "






