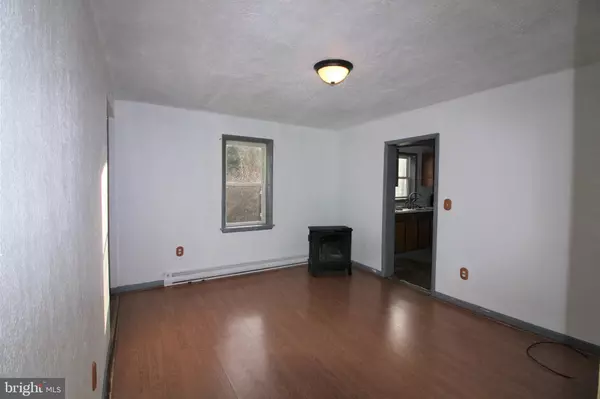$60,500
$60,000
0.8%For more information regarding the value of a property, please contact us for a free consultation.
3 Beds
1 Bath
1,080 SqFt
SOLD DATE : 03/15/2023
Key Details
Sold Price $60,500
Property Type Single Family Home
Sub Type Detached
Listing Status Sold
Purchase Type For Sale
Square Footage 1,080 sqft
Price per Sqft $56
Subdivision Bloomington
MLS Listing ID MDGA2004464
Sold Date 03/15/23
Style Ranch/Rambler
Bedrooms 3
Full Baths 1
HOA Y/N N
Abv Grd Liv Area 1,080
Originating Board BRIGHT
Year Built 1900
Annual Tax Amount $618
Tax Year 2023
Lot Size 0.760 Acres
Acres 0.76
Property Description
Cute and Cozy 3 Bedroom Ranch Home that sits on .76 of an acre! Walking distance to the Potomac River. Home has been updated with newer laminate flooring, there is vinyl tile squares that conveys to replace the kitchen floor. Living room includes a propane corner unit. Spacious bedrooms, large full bath. The lower level could be finished off for added living space. Included is a propane wall unit in the lower level. This home is being sold *AS IS*. Covered Front porch, spacious parking area. This property needs a little Love, nothing major, there are some newer windows, newer front deck, mostly cosmetic. This property would make a Great Investment Property/First Time Home Buyer or Vacation Home. Take Owens all the way down and park your vehicle then just a short distance away from putting in your kayak & enjoying the North Branch of the Potomac River. Close by is Savage River to enjoy kayaking and canoeing. Call Today for More Information and to Set Up a Viewing of this Property...
Location
State MD
County Garrett
Zoning RESIDENTIAL
Rooms
Other Rooms Living Room, Primary Bedroom, Bedroom 2, Bedroom 3, Kitchen, Basement, Bathroom 1
Basement Connecting Stairway, Full, Heated, Unfinished, Windows
Main Level Bedrooms 3
Interior
Interior Features Entry Level Bedroom, Floor Plan - Traditional, Kitchen - Eat-In, Tub Shower, Wood Floors, Carpet
Hot Water Electric
Heating Baseboard - Electric, Wall Unit
Cooling None
Flooring Hardwood, Laminated
Equipment Oven/Range - Electric
Fireplace N
Window Features Double Pane
Appliance Oven/Range - Electric
Heat Source Electric, Propane - Leased
Laundry Lower Floor, Hookup
Exterior
Garage Spaces 4.0
Water Access N
View Trees/Woods
Roof Type Shingle
Accessibility None
Total Parking Spaces 4
Garage N
Building
Lot Description Backs to Trees
Story 1
Foundation Block, Permanent
Sewer Public Sewer
Water Public
Architectural Style Ranch/Rambler
Level or Stories 1
Additional Building Above Grade, Below Grade
Structure Type Dry Wall
New Construction N
Schools
Elementary Schools Call School Board
Middle Schools Southern Middle
High Schools Southern Garrett High
School District Garrett County Public Schools
Others
Pets Allowed Y
Senior Community No
Tax ID 1204000765
Ownership Fee Simple
SqFt Source Assessor
Acceptable Financing Cash, Conventional
Horse Property N
Listing Terms Cash, Conventional
Financing Cash,Conventional
Special Listing Condition Standard
Pets Allowed Dogs OK, Cats OK
Read Less Info
Want to know what your home might be worth? Contact us for a FREE valuation!

Our team is ready to help you sell your home for the highest possible price ASAP

Bought with Julia Mead • Railey Realty, Inc.
"My job is to find and attract mastery-based agents to the office, protect the culture, and make sure everyone is happy! "






