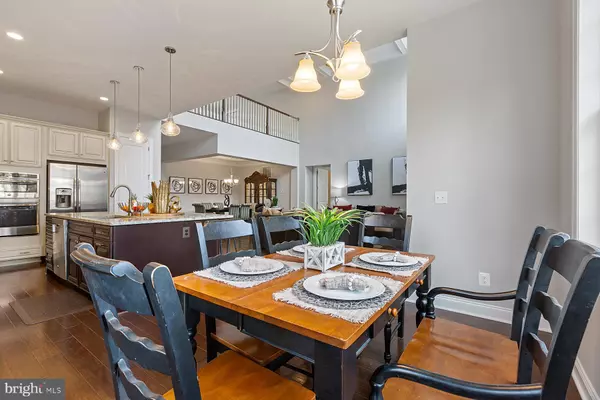$1,000,500
$975,000
2.6%For more information regarding the value of a property, please contact us for a free consultation.
4 Beds
4 Baths
4,853 SqFt
SOLD DATE : 03/08/2023
Key Details
Sold Price $1,000,500
Property Type Single Family Home
Sub Type Detached
Listing Status Sold
Purchase Type For Sale
Square Footage 4,853 sqft
Price per Sqft $206
Subdivision Dominion Valley Country Club
MLS Listing ID VAPW2044054
Sold Date 03/08/23
Style Colonial
Bedrooms 4
Full Baths 3
Half Baths 1
HOA Fees $165/mo
HOA Y/N Y
Abv Grd Liv Area 3,437
Originating Board BRIGHT
Year Built 2017
Annual Tax Amount $9,580
Tax Year 2022
Lot Size 5,834 Sqft
Acres 0.13
Property Description
Main level Owner's Suite! Welcome Home to Dominion Valley Country Club; one of Northern Virginia's most sought-after premier communities developed by Toll Brothers, America's Luxury Home Builder. As you enter the Bridleridge model, you will be greeted by a stately two-story foyer, accented by hand-scraped engineered hardwood flooring throughout the main level. The entire home features fresh paint and new carpeting. The main level boasts a custom front office accented by a beautiful bay window. The secondary bedroom features a walk-in closet with access to a full bathroom. The beautiful gourmet kitchen with dual-toned cabinetry contains an oversized island, stainless-steel appliances as well as a walk-in pantry. The grand two-story family room features a gas fireplace anchored by marble trim, coffered ceilings, and a rare main-floor primary suite, all featuring 10 foot ceilings. The primary suite is fit for a king! With an extended sitting area, two oversized walk-in closets, and an en-suite featuring dual vanities and a walk-in shower, this home truly is the retreat of your dreams. The owners left no corner of the exterior untouched as the rear of the home features a newly-added screened-in porch, dual ceiling fans, as well as a zero maintenance Trex deck. If you like green grass, the custom irrigation system will make your yard the envy of the community. The house also backs up to a wooded barrier featuring a walk-up entrance to the basement. Upstairs, you will be welcomed by a spacious loft overlooking both the foyer and family room, with two generously-sized secondary bedrooms featuring a Jack-and-Jill bathroom. Opposite the bedrooms, there is also an additional unfinished storage space. In the basement, you will be amazed by the open-concept feel while still holding the potential for additional living space. Featuring a half-bath with a rough-in for a shower, luxury vinyl flooring, with seemingly miles of storage, you'll want to add the finishing touch in no time! There are so many reasons why buyers choose to call Dominion Valley home. DVCC Amenities Include: Renovated Clubhouse*Sports Pavilion*Exercise Room*4 Private Outdoor Pools*Indoor Pool*6 Tennis Courts*3 Basketball Courts*Sand Volleyball*Multiple Tot Lots*2 Stocked Fishing Ponds*Trash & Snow Removal*Fitness and Full Golf Membership Available*Minutes to Major Commuter Rts I-66, 29. 50, 15 and Upscale Shopping & Dining*
Location
State VA
County Prince William
Zoning RPC
Rooms
Basement Rear Entrance, Walkout Stairs, Sump Pump, Interior Access, Full, Poured Concrete, Heated, Connecting Stairway, Improved, Outside Entrance, Rough Bath Plumb, Space For Rooms, Windows
Main Level Bedrooms 2
Interior
Interior Features Wood Floors, Carpet, Dining Area, Entry Level Bedroom, Family Room Off Kitchen, Floor Plan - Open, Kitchen - Gourmet, Kitchen - Table Space, Pantry, Sprinkler System, Walk-in Closet(s), Ceiling Fan(s), Chair Railings, Crown Moldings, Kitchen - Island, Recessed Lighting, Store/Office, Water Treat System
Hot Water Natural Gas
Heating Central
Cooling Central A/C
Flooring Carpet, Ceramic Tile, Hardwood, Bamboo
Fireplaces Number 1
Fireplaces Type Gas/Propane, Mantel(s), Marble
Equipment Built-In Microwave, Washer, Dryer, Disposal, Dishwasher, Cooktop, Icemaker, Microwave, Refrigerator, Stainless Steel Appliances, Washer - Front Loading, Dryer - Front Loading
Fireplace Y
Appliance Built-In Microwave, Washer, Dryer, Disposal, Dishwasher, Cooktop, Icemaker, Microwave, Refrigerator, Stainless Steel Appliances, Washer - Front Loading, Dryer - Front Loading
Heat Source Natural Gas
Laundry Main Floor, Has Laundry, Washer In Unit, Dryer In Unit
Exterior
Exterior Feature Deck(s), Enclosed, Porch(es), Screened
Garage Garage - Front Entry, Oversized
Garage Spaces 4.0
Amenities Available Club House, Common Grounds, Gated Community, Golf Course, Golf Course Membership Available, Golf Club, Pool - Outdoor, Swimming Pool
Waterfront N
Water Access N
View Trees/Woods
Roof Type Shingle
Accessibility None
Porch Deck(s), Enclosed, Porch(es), Screened
Parking Type Attached Garage, Driveway
Attached Garage 2
Total Parking Spaces 4
Garage Y
Building
Lot Description Backs to Trees
Story 3
Foundation Concrete Perimeter
Sewer Public Sewer
Water Public
Architectural Style Colonial
Level or Stories 3
Additional Building Above Grade, Below Grade
Structure Type Dry Wall,9'+ Ceilings,High,Tray Ceilings,Beamed Ceilings,2 Story Ceilings
New Construction N
Schools
Elementary Schools Gravely
Middle Schools Ronald Wilson Reagan
High Schools Battlefield
School District Prince William County Public Schools
Others
HOA Fee Include Security Gate,Road Maintenance,Snow Removal,Trash,Pool(s),Common Area Maintenance
Senior Community No
Tax ID 7299-57-2501
Ownership Fee Simple
SqFt Source Estimated
Security Features Security Gate,Monitored
Acceptable Financing Conventional, Cash, FHA, VA, VHDA
Listing Terms Conventional, Cash, FHA, VA, VHDA
Financing Conventional,Cash,FHA,VA,VHDA
Special Listing Condition Standard
Read Less Info
Want to know what your home might be worth? Contact us for a FREE valuation!

Our team is ready to help you sell your home for the highest possible price ASAP

Bought with Cathy L Strittmater • Keller Williams Realty/Lee Beaver & Assoc.

"My job is to find and attract mastery-based agents to the office, protect the culture, and make sure everyone is happy! "






