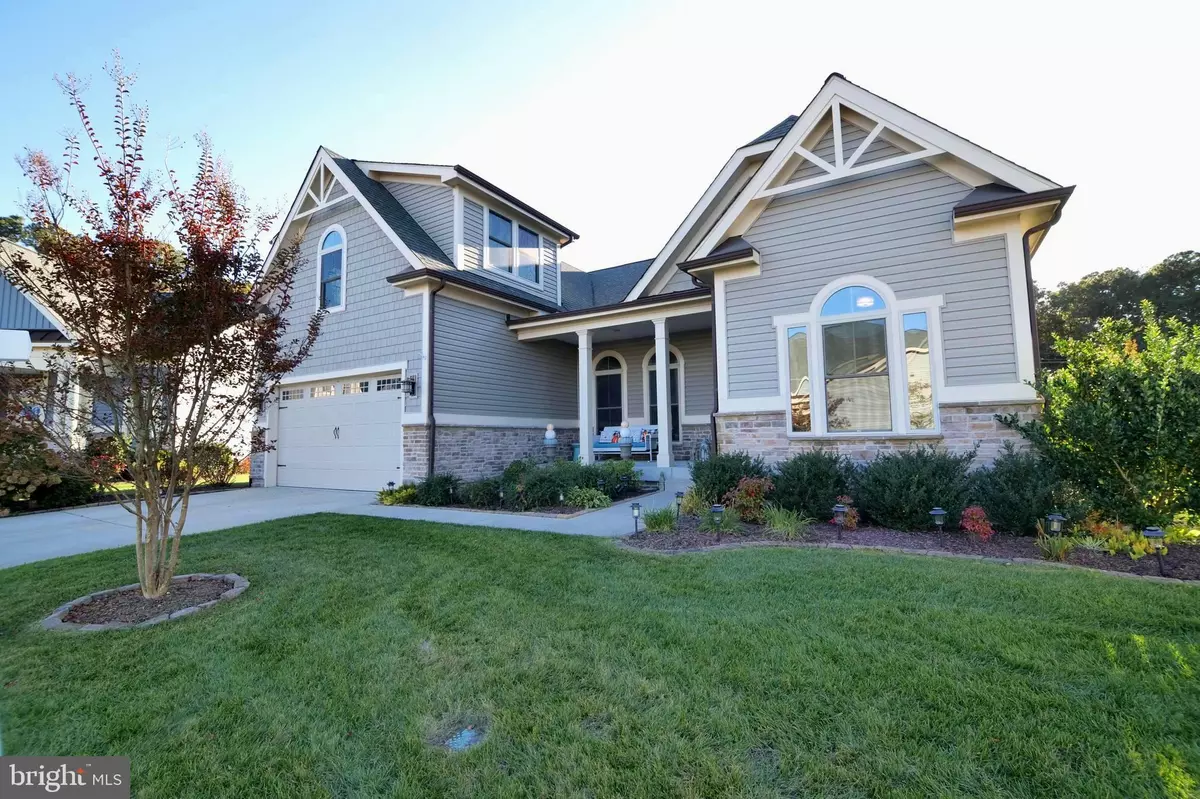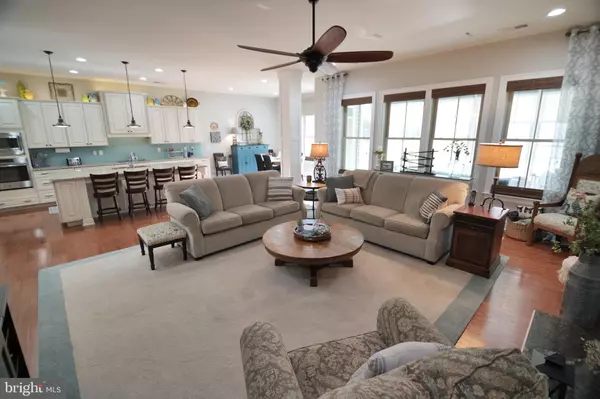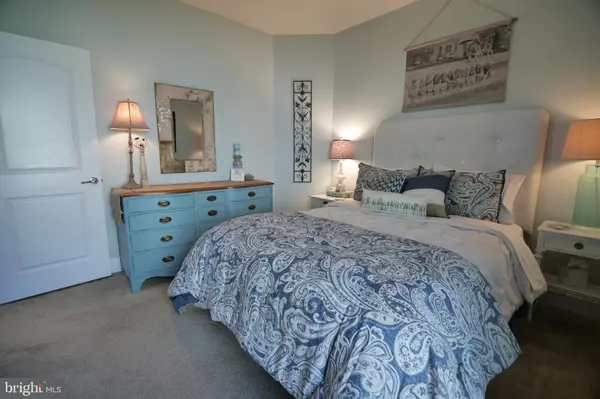$706,000
$720,000
1.9%For more information regarding the value of a property, please contact us for a free consultation.
3 Beds
2 Baths
2,788 SqFt
SOLD DATE : 01/13/2023
Key Details
Sold Price $706,000
Property Type Single Family Home
Sub Type Detached
Listing Status Sold
Purchase Type For Sale
Square Footage 2,788 sqft
Price per Sqft $253
Subdivision Bay Forest Club
MLS Listing ID DESU2030652
Sold Date 01/13/23
Style Coastal
Bedrooms 3
Full Baths 2
HOA Fees $286/mo
HOA Y/N Y
Abv Grd Liv Area 2,788
Originating Board BRIGHT
Year Built 2016
Annual Tax Amount $1,647
Tax Year 2022
Lot Size 5,208 Sqft
Acres 0.12
Lot Dimensions 42.00 x 124.00
Property Description
Gorgeous 2,800 sq ft NV Homes Seabrook Model is filled with upgrades in the exclusive Bay Forest Club near Bethany Beach. This pristine home features a coastal inspired gourmet kitchen, open floor plan, an expansive great room with a gas fireplace and a Bose audio system. The spacious first floor owners' suite located on the main level includes a luxurious spa-like bath. There are two additional guest rooms with a shared bath as well as a home office on the opposite end of the home. Other features include built-ins, shiplap, hardwood floors and plenty of room for guests to have their own personal space. Relax with your morning coffee on the screened porch with Eze Breeze windows, and to make cleaning a little easier there is also a central vac system. The bright upstairs area is devoted to an extra spacious bonus room featuring beautiful built-ins and a reading nook.
Outdoors, a hardscape patio is the perfect spot for relaxing and enjoying life with a cozy firepit. A fenced-in backyard including an underground sprinkler system with a private irrigation well will keep your lawn looking lovely. The crawl space is climate controlled offering an additional area for the storage of belongings.
Amenities at the Bay Forest Club include two swimming pools, a lazy river, a community clubhouse, fitness center, basketball and pickleball courts, a tennis center, playground, nature trails and a kayak/boat launch as well as a beach shuttle.
The sooner you act, the sooner you can enjoy the good life at the Delaware beaches. Schedule your
private showing of this Bay Forest Club home today.
Location
State DE
County Sussex
Area Baltimore Hundred (31001)
Zoning MR
Rooms
Main Level Bedrooms 3
Interior
Interior Features Built-Ins, Ceiling Fan(s), Central Vacuum, Combination Kitchen/Dining, Crown Moldings, Entry Level Bedroom, Family Room Off Kitchen, Floor Plan - Open, Kitchen - Gourmet, Kitchen - Island, Primary Bath(s), Recessed Lighting, Pantry, Stall Shower, Tub Shower, Upgraded Countertops, Walk-in Closet(s), Window Treatments, Wood Floors
Hot Water Electric
Heating Heat Pump - Gas BackUp, Heat Pump(s)
Cooling Heat Pump(s)
Flooring Carpet, Ceramic Tile, Hardwood
Fireplaces Number 1
Fireplaces Type Fireplace - Glass Doors, Gas/Propane
Equipment Built-In Microwave, Central Vacuum, Cooktop, Dishwasher, Disposal, Dryer, Dryer - Front Loading, Energy Efficient Appliances, Exhaust Fan, Oven - Wall, Refrigerator, Stainless Steel Appliances, Washer - Front Loading, Water Heater - Tankless
Furnishings No
Fireplace Y
Window Features Energy Efficient,Double Pane,Double Hung,Insulated,Screens,Transom,Vinyl Clad
Appliance Built-In Microwave, Central Vacuum, Cooktop, Dishwasher, Disposal, Dryer, Dryer - Front Loading, Energy Efficient Appliances, Exhaust Fan, Oven - Wall, Refrigerator, Stainless Steel Appliances, Washer - Front Loading, Water Heater - Tankless
Heat Source Natural Gas
Laundry Main Floor
Exterior
Exterior Feature Porch(es), Screened
Parking Features Garage - Front Entry, Garage Door Opener
Garage Spaces 4.0
Fence Rear
Utilities Available Natural Gas Available, Electric Available, Cable TV Available, Phone Available, Phone Connected
Amenities Available Community Center, Club House, Exercise Room, Fitness Center, Jog/Walk Path, Pier/Dock, Pool - Outdoor, Tennis Courts, Putting Green, Tot Lots/Playground, Bike Trail, Water/Lake Privileges, Basketball Courts, Boat Ramp
Water Access N
View Garden/Lawn
Roof Type Architectural Shingle
Street Surface Black Top,Paved
Accessibility 32\"+ wide Doors
Porch Porch(es), Screened
Road Frontage Private
Attached Garage 2
Total Parking Spaces 4
Garage Y
Building
Lot Description Backs - Open Common Area, Level
Story 1.5
Foundation Crawl Space, Other
Sewer Public Sewer
Water Public
Architectural Style Coastal
Level or Stories 1.5
Additional Building Above Grade, Below Grade
Structure Type 9'+ Ceilings,Tray Ceilings,Dry Wall
New Construction N
Schools
School District Indian River
Others
Pets Allowed Y
HOA Fee Include Common Area Maintenance,Lawn Care Front,Lawn Care Rear,Lawn Care Side,Lawn Maintenance,Management,Pier/Dock Maintenance,Pool(s),Recreation Facility,Reserve Funds,Road Maintenance,Snow Removal,Trash
Senior Community No
Tax ID 134-08.00-1085.00
Ownership Fee Simple
SqFt Source Estimated
Security Features Smoke Detector
Acceptable Financing Cash, Conventional
Horse Property N
Listing Terms Cash, Conventional
Financing Cash,Conventional
Special Listing Condition Standard
Pets Allowed No Pet Restrictions
Read Less Info
Want to know what your home might be worth? Contact us for a FREE valuation!

Our team is ready to help you sell your home for the highest possible price ASAP

Bought with Sarah Shoemaker • Keller Williams Realty

"My job is to find and attract mastery-based agents to the office, protect the culture, and make sure everyone is happy! "






