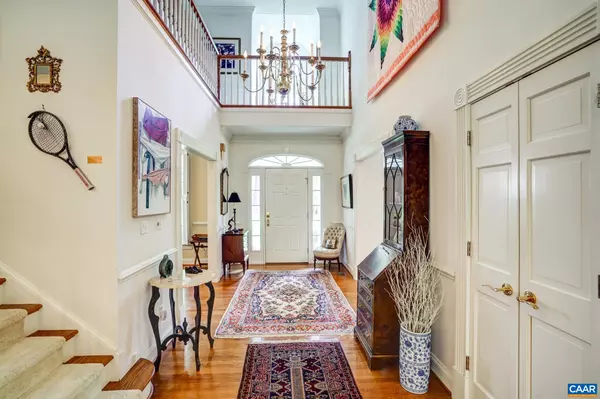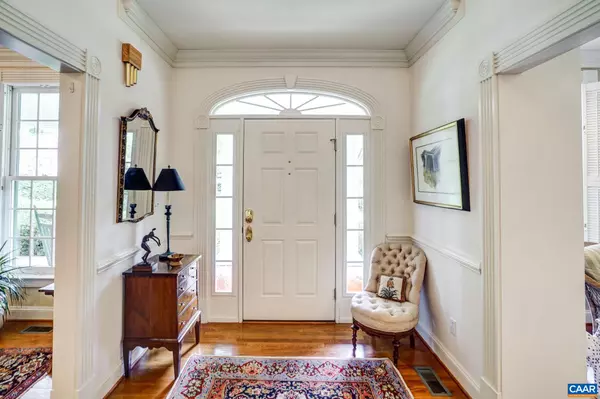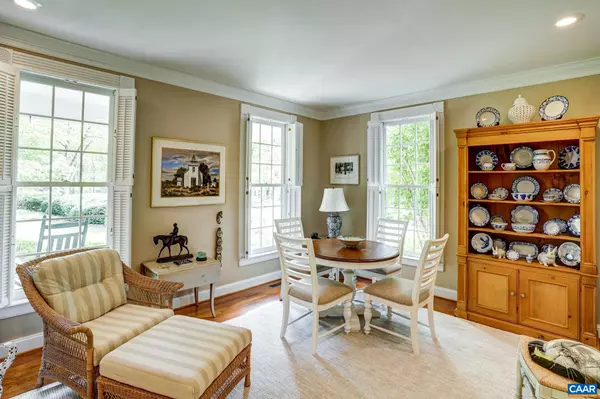$869,000
$869,000
For more information regarding the value of a property, please contact us for a free consultation.
4 Beds
4 Baths
4,038 SqFt
SOLD DATE : 01/06/2023
Key Details
Sold Price $869,000
Property Type Single Family Home
Sub Type Detached
Listing Status Sold
Purchase Type For Sale
Square Footage 4,038 sqft
Price per Sqft $215
Subdivision Unknown
MLS Listing ID 635615
Sold Date 01/06/23
Style Colonial
Bedrooms 4
Full Baths 3
Half Baths 1
Condo Fees $59
HOA Fees $95/ann
HOA Y/N Y
Abv Grd Liv Area 4,038
Originating Board CAAR
Year Built 1995
Annual Tax Amount $7,001
Tax Year 2022
Lot Size 0.570 Acres
Acres 0.57
Property Description
FIRST TIME ON THE MARKET! Custom designed and meticulously maintained! Lovely formal living room & dining room, perfect for entertaining. This home has elegant detail molding throughout. A wall of windows and glass doors provide wonderful light into the great room. Gourmet kitchen features custom white cabinets, granite island, double ovens, Wolf gas cooktop, Miele dishwasher and a huge walk-in pantry. Walk out from the kitchen into a wonderful screened porch with blue stone flooring & enjoy views of private backyard & trees. Main floor primary suite with sitting area, renovated bath and generous closet. 2nd floor has 3 additional bedrooms (1 currently being used as an artist studio) and 2 full baths. Inviting loft can be used for multiple purpose and an extensive walk in attic for storage. Wonderful front porch spans the entire from of the home and a private wooded back yard.The Community of Glenmore offers many amenities with golf, tennis, paddle tennis, pickleball, swimming, fitness center, walking/running trails, and extensive social activities & dining with the Clubhouse and New Outdoor Pavilion. A 50% Discount for the Club at Glenmore Initiation Fee is available to a Buyer within 30 days of Closing.,Glass Front Cabinets,Granite Counter,White Cabinets,Wood Cabinets,Fireplace in Family Room
Location
State VA
County Albemarle
Zoning PUD
Rooms
Other Rooms Living Room, Dining Room, Primary Bedroom, Kitchen, Family Room, Foyer, Laundry, Loft, Primary Bathroom, Full Bath, Half Bath, Additional Bedroom
Main Level Bedrooms 1
Interior
Interior Features Walk-in Closet(s), Attic, Breakfast Area, Kitchen - Eat-In, Kitchen - Island, Pantry, Recessed Lighting, Entry Level Bedroom, Primary Bath(s)
Heating Central
Cooling Central A/C
Flooring Carpet, Ceramic Tile, Hardwood
Fireplaces Type Gas/Propane
Equipment Dryer, Washer/Dryer Hookups Only, Washer, Dishwasher, Disposal, Oven - Double, Microwave, Refrigerator, Cooktop
Fireplace N
Window Features Double Hung,Insulated
Appliance Dryer, Washer/Dryer Hookups Only, Washer, Dishwasher, Disposal, Oven - Double, Microwave, Refrigerator, Cooktop
Heat Source Propane - Owned
Exterior
Garage Other, Garage - Side Entry
Amenities Available Tot Lots/Playground, Security, Bar/Lounge, Baseball Field, Basketball Courts, Club House, Dining Rooms, Exercise Room, Golf Club, Meeting Room, Newspaper Service, Swimming Pool, Sauna, Soccer Field, Tennis Courts, Jog/Walk Path, Gated Community
View Other, Trees/Woods, Garden/Lawn
Roof Type Composite
Accessibility None
Road Frontage Private
Parking Type Attached Garage
Garage Y
Building
Lot Description Landscaping, Level, Private, Sloping
Story 2
Foundation Block
Sewer Public Sewer
Water Public
Architectural Style Colonial
Level or Stories 2
Additional Building Above Grade, Below Grade
Structure Type 9'+ Ceilings,Vaulted Ceilings,Cathedral Ceilings
New Construction N
Schools
Elementary Schools Stone-Robinson
Middle Schools Burley
High Schools Monticello
School District Albemarle County Public Schools
Others
HOA Fee Include Common Area Maintenance,Insurance,Management,Reserve Funds,Road Maintenance
Ownership Other
Security Features Security System,Security Gate,Smoke Detector
Special Listing Condition Standard
Read Less Info
Want to know what your home might be worth? Contact us for a FREE valuation!

Our team is ready to help you sell your home for the highest possible price ASAP

Bought with ANITA DUNBAR • MONTAGUE, MILLER & CO. - WESTFIELD

"My job is to find and attract mastery-based agents to the office, protect the culture, and make sure everyone is happy! "






