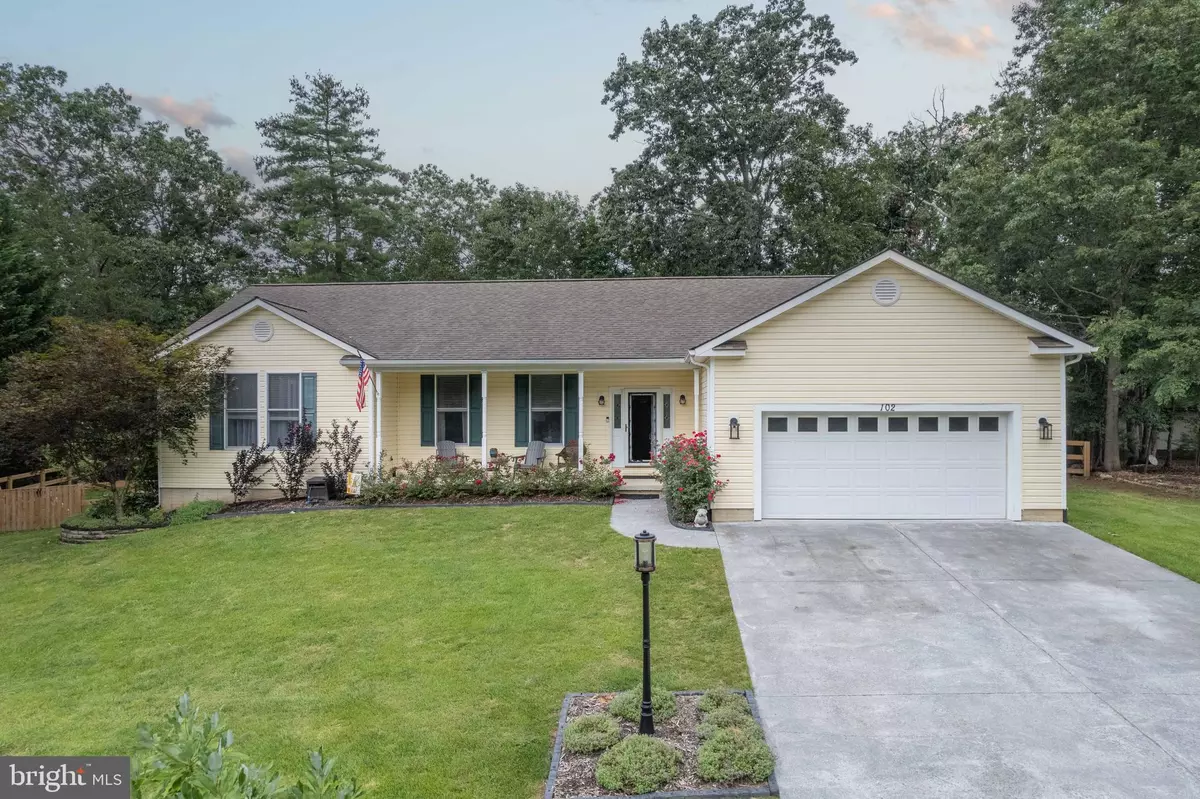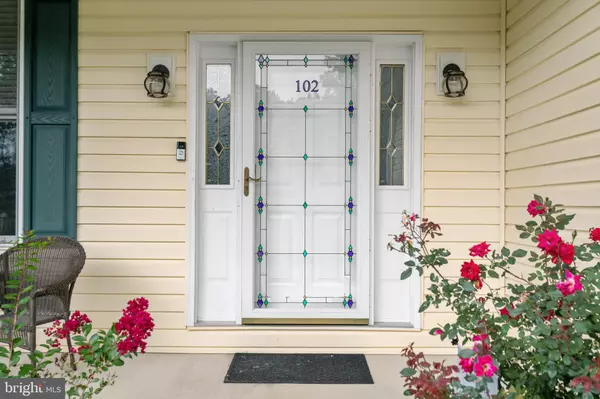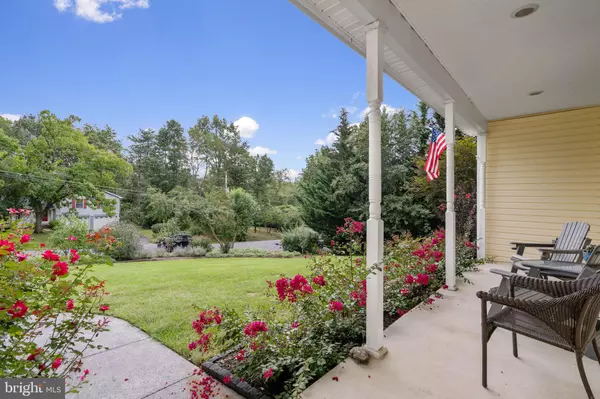$430,000
$432,000
0.5%For more information regarding the value of a property, please contact us for a free consultation.
4 Beds
3 Baths
3,438 SqFt
SOLD DATE : 11/08/2022
Key Details
Sold Price $430,000
Property Type Single Family Home
Sub Type Detached
Listing Status Sold
Purchase Type For Sale
Square Footage 3,438 sqft
Price per Sqft $125
Subdivision Lake Holiday Estates
MLS Listing ID VAFV2009204
Sold Date 11/08/22
Style Raised Ranch/Rambler,Ranch/Rambler
Bedrooms 4
Full Baths 3
HOA Fees $148/mo
HOA Y/N Y
Abv Grd Liv Area 2,038
Originating Board BRIGHT
Year Built 2004
Annual Tax Amount $1,968
Tax Year 2022
Lot Size 0.350 Acres
Acres 0.35
Property Description
Price Update! Lake Living! Extensive Updates! Classy And Open Floor Plan, Lake Holiday Estates, 249 Acre Lake With Majestic Mountain Views And Privacy. This Particular Raised Rancher Has Been Updated And A Very Warm Home, Less Than Half A Mile From The Lake. Lake Holiday Estates Offers A Secure Gated Community, To Include Power Boats and Non Powered Boats Allowable! Also Includes Swimming, Water Skiing, Kayaking Swimming, Volley Ball, Well Kept Beaches. 20 Minutes From Winchester, No Traffic. The Travel From The This Subdivion Has Rural, Mountainous Views, Farmers Markets, Apple Orchards Etc. Lake Holiday Is A Home To Many Investment Homes As Well As Vacation Homes. The Site Is Such A Large Area, It Houses Its Own High Speed Verizon Internet Hub, Water And Sewer Facility, Trash and Recycle Facility. Its Very Impressive Along With This Ranch Home On Sunset Circle! The House Has Newly Updated Kitchen, With Bright, Lit Kitchen, 6-7 Foot Island, With Extra Storage, Propane Gas 6 Burner Stove, Upscale Dishwasher and Microwave. Classy, Colorful Backsplash, Freshly Painted Cabinetry. Seller Indicates They Love This Kitchen And Spend Alot Of Time In This Area Of The Home. The Kitchen Also Has An Eat In Area With Room For 6-8 Seating Area, High Top Or Regular Table. The Eating Area Meets The Living Room With High Cathedral Ceilings And Double Sided Fireplace! Wow And There Is So Much More. The Sellers Put Their Heart, Soul And Personality Into Remodeling This Home. The Main Level Has Upscale Hardwood Floors. Just Off the Kitchen Is The 4 Season Sunroom, With Large Open High Windows And Tile Flooring! Cozy In All Seasons! The Upper Level Boasts High Ceiling, Arched Doorways, Updated Kitchens, Updated Decorative Carpet In The Bedrooms, Updated Bathrooms And Efficient Laundry Room On The Main Floor. New Light Fixtures, Outlets And Outlet Covers. Primary Bedroom, Primary Bathroom And Walk In Closet Is Also On The Main Level. All Upgraded Blinds Installed 2022. The Basement Is A Large Fully Finished Basement And Currently Set Up As A Movie Room With The Whole Basement Having Surround Sound Speakers. There Are 2 Closets For Storage, A Large Room Used As An Office, 4th Bedroom, Also Has A Game Area, Currently Used As A Pool Room And Additional Space In Back Of Basement As Office Area. Utility Room With Propane Furnace, Radon System, Furnace Humidifier, Water Heater. Sellers Finished This Basement Space To Be Efficient But Also Fun. Network Equipment Room With Dedicted Hub/Router Each Room Has Cat 5e Connection.
Alexa Compatible. Heading Outside, The Home Has A Newer Roof, Updated Landscaping, 2 Fenced In Areas, Shed, Fire Pit And Raised Garden Beds. Sellers Indicate That They Love The Home, Street And The Neighbors. $2,000 Capitalization Fee. Basement Carpet Cleaned Sept 2022.
Come Tour And Enjoy. Listing Agent Will Most Likely Attend Showings To Give All The Details And Give A Tour Of The Lake Area And Amenities, Kitchen Refrigerator, Washer And Dryer Do Not Convey)
Location
State VA
County Frederick
Zoning R5
Rooms
Other Rooms Living Room, Dining Room, Primary Bedroom, Bedroom 2, Bedroom 3, Bedroom 4, Kitchen, Game Room, Foyer, Study, Sun/Florida Room, Laundry, Recreation Room, Bathroom 2, Bathroom 3, Primary Bathroom
Basement Fully Finished, Heated, Improved, Interior Access, Outside Entrance, Rear Entrance, Shelving, Sump Pump, Walkout Level
Main Level Bedrooms 3
Interior
Interior Features Breakfast Area, Butlers Pantry, Carpet, Ceiling Fan(s), Central Vacuum, Combination Dining/Living, Combination Kitchen/Dining, Dining Area, Family Room Off Kitchen, Floor Plan - Open, Kitchen - Eat-In, Kitchen - Island, Kitchen - Table Space, Pantry, Primary Bath(s), Recessed Lighting, Studio, Tub Shower, Upgraded Countertops, Walk-in Closet(s), Water Treat System, Window Treatments, Wood Floors
Hot Water Electric
Heating Heat Pump(s)
Cooling Central A/C, Heat Pump(s), Zoned
Flooring Ceramic Tile, Hardwood, Partially Carpeted
Fireplaces Number 1
Fireplaces Type Double Sided, Gas/Propane, Heatilator
Equipment Built-In Microwave, Dishwasher, Oven - Self Cleaning, Oven/Range - Gas, Range Hood, Washer/Dryer Hookups Only, Water Conditioner - Owned, Water Heater
Furnishings No
Fireplace Y
Window Features Double Hung,Insulated
Appliance Built-In Microwave, Dishwasher, Oven - Self Cleaning, Oven/Range - Gas, Range Hood, Washer/Dryer Hookups Only, Water Conditioner - Owned, Water Heater
Heat Source Electric
Laundry Main Floor
Exterior
Exterior Feature Deck(s), Porch(es)
Garage Garage - Front Entry, Inside Access
Garage Spaces 6.0
Fence Board, Decorative, Partially
Utilities Available Sewer Available, Water Available, Cable TV Available
Amenities Available Basketball Courts, Beach, Beach Club, Boat Dock/Slip, Boat Ramp, Common Grounds, Community Center, Exercise Room, Gated Community, Lake, Meeting Room, Non-Lake Recreational Area, Party Room, Picnic Area, Pier/Dock, Tennis Courts, Volleyball Courts, Water/Lake Privileges
Waterfront N
Water Access N
View Street
Roof Type Architectural Shingle
Street Surface Approved,Black Top,Paved
Accessibility None
Porch Deck(s), Porch(es)
Road Frontage Private, Road Maintenance Agreement
Parking Type Attached Garage, Driveway, Off Site
Attached Garage 2
Total Parking Spaces 6
Garage Y
Building
Lot Description Cleared, Backs to Trees, Front Yard, Partly Wooded, Rear Yard, SideYard(s)
Story 2
Foundation Concrete Perimeter
Sewer Public Sewer
Water Public
Architectural Style Raised Ranch/Rambler, Ranch/Rambler
Level or Stories 2
Additional Building Above Grade, Below Grade
Structure Type Dry Wall
New Construction N
Schools
School District Frederick County Public Schools
Others
HOA Fee Include All Ground Fee,Common Area Maintenance,Health Club,Pier/Dock Maintenance,Recreation Facility,Road Maintenance,Security Gate,Sewer,Snow Removal,Trash,Water
Senior Community No
Tax ID 18A01 1 8 78
Ownership Fee Simple
SqFt Source Estimated
Security Features 24 hour security,Monitored,Security Gate,Smoke Detector
Acceptable Financing Cash, Contract, Conventional, FHA, VA, USDA
Horse Property N
Listing Terms Cash, Contract, Conventional, FHA, VA, USDA
Financing Cash,Contract,Conventional,FHA,VA,USDA
Special Listing Condition Standard
Read Less Info
Want to know what your home might be worth? Contact us for a FREE valuation!

Our team is ready to help you sell your home for the highest possible price ASAP

Bought with Jen Richards • Compass West Realty, LLC

"My job is to find and attract mastery-based agents to the office, protect the culture, and make sure everyone is happy! "






