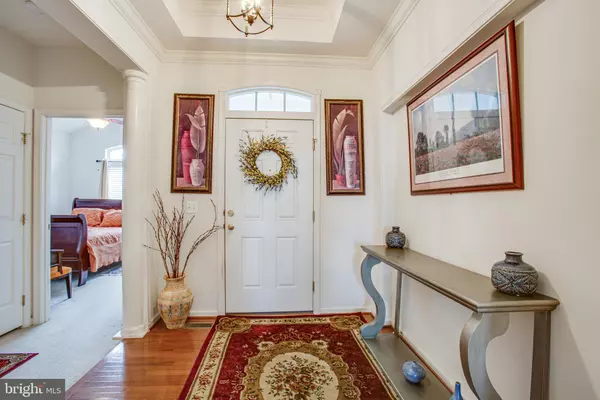$345,000
$349,900
1.4%For more information regarding the value of a property, please contact us for a free consultation.
2 Beds
2 Baths
1,854 SqFt
SOLD DATE : 02/26/2021
Key Details
Sold Price $345,000
Property Type Single Family Home
Sub Type Detached
Listing Status Sold
Purchase Type For Sale
Square Footage 1,854 sqft
Price per Sqft $186
Subdivision Virginia Heritage At Lee'S Park
MLS Listing ID VASP228148
Sold Date 02/26/21
Style Villa
Bedrooms 2
Full Baths 2
HOA Fees $245/mo
HOA Y/N Y
Abv Grd Liv Area 1,854
Originating Board BRIGHT
Year Built 2006
Annual Tax Amount $2,490
Tax Year 2020
Lot Size 6,000 Sqft
Acres 0.14
Property Description
This wonderful home is in a great location. She may not have all the bells and whistles but she has solid bones and allows you to put in your preferences. The open floor plan kitchen, living and dining are in the center of this home and feature a gas fireplace. Flanked by a morning or formal dining room and an office or den with a reclaimed wood mantel and plug in electric logs. Options are there you decide. The primary bedroom and bath are on one side of the house and the guest bedroom and bath to the front. Nice wide foyer with a recessed nook . Laundry accessible from the garage and has a sink for easy clean-up. Hydrangeas line one side of the house while the front is nicely landscaped. Sidewalk leads to the front covered porch with metal railings for that extra detail. Storm front door lets in additional light while still maintaining security. Basement is unfinished just waiting for someone to personalize.
Location
State VA
County Spotsylvania
Zoning P2
Rooms
Other Rooms Primary Bedroom, Kitchen, Family Room, Den, Basement, Foyer, Laundry, Office, Bathroom 1, Primary Bathroom
Basement Daylight, Partial, Connecting Stairway, Interior Access, Outside Entrance, Rear Entrance, Rough Bath Plumb, Space For Rooms, Walkout Stairs
Main Level Bedrooms 2
Interior
Interior Features Breakfast Area, Carpet, Ceiling Fan(s), Combination Kitchen/Dining, Entry Level Bedroom, Family Room Off Kitchen, Floor Plan - Open, Kitchen - Eat-In, Kitchen - Table Space, Primary Bath(s), Pantry, Walk-in Closet(s), Wood Floors, Window Treatments
Hot Water Natural Gas
Heating Forced Air
Cooling Ceiling Fan(s), Central A/C
Flooring Carpet, Concrete, Hardwood, Vinyl
Fireplaces Number 1
Fireplaces Type Mantel(s), Fireplace - Glass Doors, Gas/Propane
Equipment Dishwasher, Disposal, Dryer, Dryer - Electric, Dryer - Front Loading, Exhaust Fan, Humidifier, Icemaker, Range Hood, Refrigerator, Washer, Washer - Front Loading, Washer/Dryer Stacked, Water Heater, Oven/Range - Gas
Fireplace Y
Appliance Dishwasher, Disposal, Dryer, Dryer - Electric, Dryer - Front Loading, Exhaust Fan, Humidifier, Icemaker, Range Hood, Refrigerator, Washer, Washer - Front Loading, Washer/Dryer Stacked, Water Heater, Oven/Range - Gas
Heat Source Natural Gas
Laundry Has Laundry, Main Floor
Exterior
Garage Garage - Front Entry, Garage Door Opener
Garage Spaces 4.0
Utilities Available Natural Gas Available, Cable TV Available, Electric Available, Phone Available, Phone, Under Ground, Water Available, Sewer Available
Amenities Available Billiard Room, Club House, Common Grounds, Community Center, Exercise Room, Fitness Center, Game Room, Party Room, Pool - Indoor, Pool - Outdoor, Recreational Center, Tennis Courts
Waterfront N
Water Access N
Roof Type Composite
Accessibility None
Parking Type Attached Garage, Driveway, On Street
Attached Garage 2
Total Parking Spaces 4
Garage Y
Building
Lot Description Landscaping, Rear Yard
Story 1
Sewer Public Sewer
Water Public
Architectural Style Villa
Level or Stories 1
Additional Building Above Grade, Below Grade
New Construction N
Schools
School District Spotsylvania County Public Schools
Others
Pets Allowed Y
HOA Fee Include Common Area Maintenance,Management,Pool(s),Recreation Facility
Senior Community Yes
Age Restriction 55
Tax ID 35M10-94-
Ownership Fee Simple
SqFt Source Assessor
Acceptable Financing Cash, Conventional, VA, FHA
Listing Terms Cash, Conventional, VA, FHA
Financing Cash,Conventional,VA,FHA
Special Listing Condition Standard
Pets Description Cats OK, Dogs OK
Read Less Info
Want to know what your home might be worth? Contact us for a FREE valuation!

Our team is ready to help you sell your home for the highest possible price ASAP

Bought with Kelly A Wallace • CENTURY 21 New Millennium

"My job is to find and attract mastery-based agents to the office, protect the culture, and make sure everyone is happy! "






