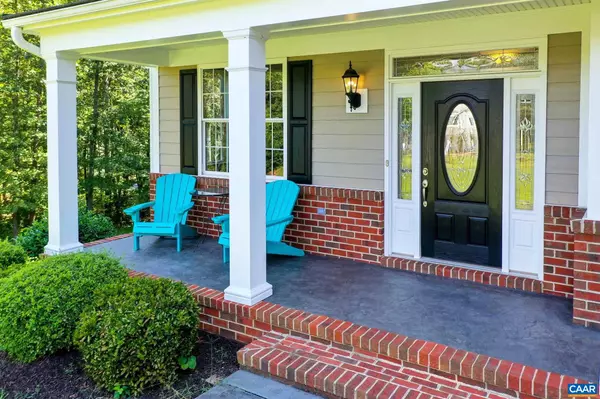$720,000
$739,900
2.7%For more information regarding the value of a property, please contact us for a free consultation.
4 Beds
5 Baths
4,006 SqFt
SOLD DATE : 10/20/2021
Key Details
Sold Price $720,000
Property Type Single Family Home
Sub Type Detached
Listing Status Sold
Purchase Type For Sale
Square Footage 4,006 sqft
Price per Sqft $179
Subdivision The Village At Chestnut Grove
MLS Listing ID 622059
Sold Date 10/20/21
Style Traditional
Bedrooms 4
Full Baths 4
Half Baths 1
HOA Fees $58/ann
HOA Y/N Y
Abv Grd Liv Area 3,026
Originating Board CAAR
Year Built 2009
Annual Tax Amount $5,626
Tax Year 2021
Lot Size 2.060 Acres
Acres 2.06
Property Description
Stunning 4 Bedroom home in Earlysville! Beautifully maintained, bright open design, amazing Kitchen and the perfect Sun Room with adjoining deck. Family Room with fireplace, built-ins, formal Dining Room, Living Room or Study, gleaming hardwood floors and so much more. The 2nd Level offers Master Suite with large walk in closet, 3 additional bedrooms and 2 full baths. Don't miss the multipurpose room for crafts, toys, exercise or private home office located off of Master Suite. Terrace level provides the perfect space for family movie night plus mini kitchen for refreshments and entertaining. Full bath, utility room and shelved storage. Large patio adjoins the Rec Room for outdoor entertaining. Spacious 2 car garage and generous driveway parking. Updates: 2 new Heat Pumps - 18 SEER - Bosch Inverter Technology in 2020, Instant Hot Water, New Kitchen Appliances 2020. Private lot with great yard space surrounded by trees. A must see!,Granite Counter,White Cabinets,Fireplace in Basement,Fireplace in Family Room
Location
State VA
County Albemarle
Zoning RA
Rooms
Other Rooms Dining Room, Primary Bedroom, Kitchen, Family Room, Foyer, Study, Sun/Florida Room, Laundry, Recreation Room, Utility Room, Primary Bathroom, Full Bath, Half Bath, Additional Bedroom
Basement Interior Access, Outside Entrance, Partially Finished, Walkout Level, Windows
Interior
Interior Features Kitchen - Eat-In, Kitchen - Island, Pantry, Recessed Lighting, Wine Storage
Heating Heat Pump(s)
Cooling Energy Star Cooling System, Heat Pump(s)
Flooring Carpet, Ceramic Tile, Hardwood
Fireplaces Number 2
Fireplaces Type Gas/Propane
Equipment Dryer, Dishwasher, Disposal, Oven/Range - Gas, Microwave, Refrigerator, Energy Efficient Appliances
Fireplace Y
Window Features Insulated
Appliance Dryer, Dishwasher, Disposal, Oven/Range - Gas, Microwave, Refrigerator, Energy Efficient Appliances
Exterior
Garage Other, Garage - Side Entry
View Garden/Lawn
Accessibility None
Road Frontage Public
Parking Type Attached Garage
Garage Y
Building
Story 2
Foundation Concrete Perimeter
Sewer Septic Exists
Water Well
Architectural Style Traditional
Level or Stories 2
Additional Building Above Grade, Below Grade
Structure Type High,9'+ Ceilings
New Construction N
Schools
Elementary Schools Broadus Wood
High Schools Albemarle
School District Albemarle County Public Schools
Others
HOA Fee Include Common Area Maintenance,Insurance,Management
Senior Community No
Ownership Other
Security Features Smoke Detector
Special Listing Condition Standard
Read Less Info
Want to know what your home might be worth? Contact us for a FREE valuation!

Our team is ready to help you sell your home for the highest possible price ASAP

Bought with CHARLES MCDONALD • CHARLOTTESVILLE SOLUTIONS

"My job is to find and attract mastery-based agents to the office, protect the culture, and make sure everyone is happy! "






