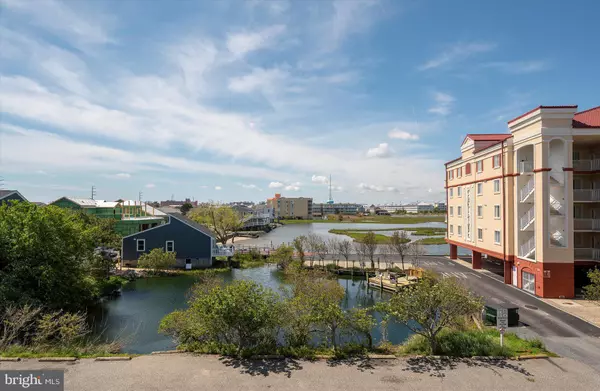$301,000
$279,900
7.5%For more information regarding the value of a property, please contact us for a free consultation.
2 Beds
2 Baths
884 SqFt
SOLD DATE : 06/28/2022
Key Details
Sold Price $301,000
Property Type Condo
Sub Type Condo/Co-op
Listing Status Sold
Purchase Type For Sale
Square Footage 884 sqft
Price per Sqft $340
Subdivision Non Development
MLS Listing ID MDWO2007942
Sold Date 06/28/22
Style Traditional
Bedrooms 2
Full Baths 2
Condo Fees $500/qua
HOA Y/N N
Abv Grd Liv Area 884
Originating Board BRIGHT
Year Built 1984
Annual Tax Amount $2,473
Tax Year 2021
Lot Dimensions 0.00 x 0.00
Property Description
Sip your coffee or cocktail on your large balcony with beautiful views of the bays stunning sunsets and front, small sitting area with more lovely scenery. There is a public pier access nearby to launch your kayak or canoe. Offered for sale is this recently updated 2-bedroom condo that is everything you want for the OC fun and sun summer home. All appliances and fixtures were new in 2020 including HVAC, Fridge, Stove, Built-in Microwave, Dishwasher, Washer, Dryer, Hot Water Heater, Ceiling fans, all Ceiling lights, new Kitchen Faucet, Exhaust vents, and lighting in Baths and Reverse Osmosis system. The unit has also been freshly painted. Located in the heart of Ocean City, making this central to all that our resort town has to offer. The balcony was recently repainted with high-quality exterior deck paint. Additional, locked storage on deck. Schedule a showing and make this home your own!
Location
State MD
County Worcester
Area Bayside Waterfront (84)
Zoning R-2
Rooms
Main Level Bedrooms 2
Interior
Interior Features Breakfast Area, Ceiling Fan(s), Combination Dining/Living, Combination Kitchen/Dining, Floor Plan - Traditional, Kitchen - Island
Hot Water Electric
Heating Forced Air
Cooling Central A/C, Ceiling Fan(s)
Equipment Built-In Microwave, Dishwasher, Dryer, Oven/Range - Electric, Refrigerator, Washer, Water Heater, Water Dispenser
Furnishings Partially
Appliance Built-In Microwave, Dishwasher, Dryer, Oven/Range - Electric, Refrigerator, Washer, Water Heater, Water Dispenser
Heat Source Electric
Laundry Dryer In Unit, Washer In Unit
Exterior
Exterior Feature Balcony
Utilities Available Cable TV Available
Amenities Available Other
Waterfront Y
Water Access Y
View Bay, Panoramic, Scenic Vista, Water
Accessibility None
Porch Balcony
Parking Type Off Street, Parking Lot
Garage N
Building
Story 1
Unit Features Garden 1 - 4 Floors
Sewer Public Sewer
Water Public
Architectural Style Traditional
Level or Stories 1
Additional Building Above Grade, Below Grade
New Construction N
Schools
School District Worcester County Public Schools
Others
Pets Allowed Y
HOA Fee Include Common Area Maintenance,Ext Bldg Maint,Management,Other
Senior Community No
Tax ID 2410251036
Ownership Condominium
Acceptable Financing Conventional, Cash
Listing Terms Conventional, Cash
Financing Conventional,Cash
Special Listing Condition Standard
Pets Description No Pet Restrictions
Read Less Info
Want to know what your home might be worth? Contact us for a FREE valuation!

Our team is ready to help you sell your home for the highest possible price ASAP

Bought with Tina Dorsey • Coastal Life Realty Group LLC

"My job is to find and attract mastery-based agents to the office, protect the culture, and make sure everyone is happy! "






