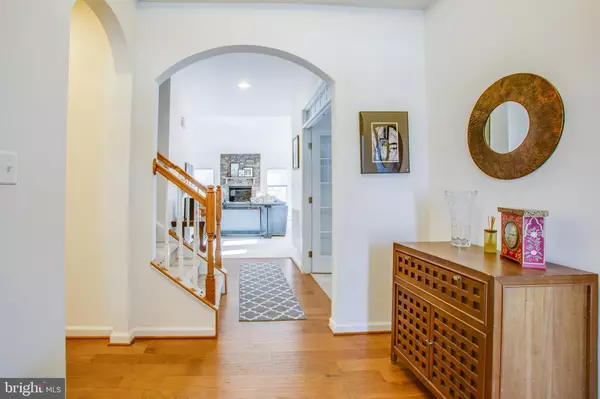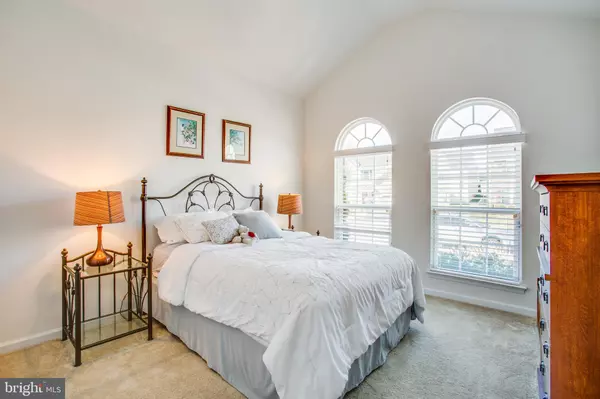$455,800
$399,900
14.0%For more information regarding the value of a property, please contact us for a free consultation.
3 Beds
4 Baths
3,093 SqFt
SOLD DATE : 02/11/2022
Key Details
Sold Price $455,800
Property Type Single Family Home
Sub Type Detached
Listing Status Sold
Purchase Type For Sale
Square Footage 3,093 sqft
Price per Sqft $147
Subdivision Magnolia Green
MLS Listing ID VACU2001570
Sold Date 02/11/22
Style Colonial,Loft with Bedrooms,Raised Ranch/Rambler
Bedrooms 3
Full Baths 4
HOA Fees $48/mo
HOA Y/N Y
Abv Grd Liv Area 2,270
Originating Board BRIGHT
Year Built 2016
Annual Tax Amount $2,198
Tax Year 2021
Lot Size 6,098 Sqft
Acres 0.14
Property Description
Why build when you can buy almost brand new? Are you looking for like-new living thats just a stones throw from Downtown Culpeper? Youll find that and so much more at the dazzling 2029 Magnolia Circle.
This home is just five years old and has been under its original owners care since day one. Constructed by Ryan Homes, it follows the Brentwood floor plan, including three bedrooms, four baths and 3,093 square feet of living space. Plus, the owners opted for several upgrades (more on that in a bit!). The home sits on a .14-acre lot within the Magnolia Green community. Within a quick stroll of the homesite are two playgrounds, open areas, and a recreational path for residents to take advantage of. Beyond the community itself, the southern end of Downtown Culpepers Main Street is one mile from its doorstep. Right there and within Southgate Shopping Center, a handful of restaurants, shopping and grocery options await too! With this location, Orange, Warrenton, Fredericksburg, and more are within a major roads straight shot as well. Zooming back in on the neutral and stone draped home, note the two-car automatic garage out front. For parking, there is space for two cars in its driveway and off-street options as well. The back yard is totally fenced, includes a small cedar shed and is anchored by a brick patio. Otherwise, its a green canvas this is low-maintenance landscaping and living at its finest! Heading inside the home, youre greeted with a hardwood foyer with tray ceiling. To the left of the foyer and through an arched walkway is a bedroom and wonderful office that share a full bath. To the right, a small hallway leads to the garage, basement, and the laundry room (machinery conveys!). Straight ahead from the foyer is the bright and open great room with a fireplace, dining space and the adjacent kitchen. Note that the owners opted to have every optional window included in the home the natural light is amazing! The kitchen here has gray granite countertops, black stainless-steel appliances, white cabinetry and neutral flooring. Just off the great room is the sunroom with a cathedral ceiling as well as the main level owners bedroom. Highlights of the owners suite include brand new carpet, a massive walk-in closet and upgraded ensuite bath with double-headed shower with seat, top-line tile and a dual sink. All bedrooms in the home are carpeted, including the upper-level bedroom with a larger closet. There are two primary bedroom suites here, or use the upstairs as a great loft space! The basement is partially finished and includes a finished recreation room space (brand new carpet here too!), full bath (with a shower and single sink), small kitchenette area and walkout exit. The unfinished space is perfect for storage... or perhaps youll opt to finish it and make it a new nook of your own? Core-component wise, the HVAC and hot water heater systems have been well-maintained. And did you see the picture of the generator? We are all appreciating those these days! Of all the modern features, the current owner will miss the kitchen and great room areas noting that we could go all day without having a light on... it is just such a nice, bright and sunny place to relax. When youre ready to add a little sun (and convenience!) to your life, book your showing of 2029 Magnolia Circle!
Location
State VA
County Culpeper
Zoning R2
Rooms
Other Rooms Primary Bedroom, Bedroom 2, Bedroom 3, Kitchen, Family Room, Study, Laundry, Recreation Room, Bathroom 2, Bathroom 3, Primary Bathroom
Basement Partially Finished, Interior Access, Outside Entrance, Walkout Stairs
Main Level Bedrooms 2
Interior
Interior Features Carpet, Entry Level Bedroom, Family Room Off Kitchen, Kitchenette, Primary Bath(s), Window Treatments, Floor Plan - Open, Upgraded Countertops, Wood Floors, Breakfast Area, Dining Area, Kitchen - Gourmet, Kitchen - Island, Kitchen - Table Space, Walk-in Closet(s)
Hot Water Natural Gas
Heating Forced Air
Cooling Central A/C, Ceiling Fan(s)
Flooring Carpet, Hardwood, Ceramic Tile
Fireplaces Number 1
Fireplaces Type Gas/Propane
Equipment Built-In Microwave, Washer, Dryer, Dishwasher, Disposal, Refrigerator, Icemaker, Stove
Fireplace Y
Appliance Built-In Microwave, Washer, Dryer, Dishwasher, Disposal, Refrigerator, Icemaker, Stove
Heat Source Natural Gas
Exterior
Exterior Feature Patio(s)
Garage Garage Door Opener, Garage - Front Entry
Garage Spaces 4.0
Fence Fully, Rear
Amenities Available Common Grounds, Tot Lots/Playground, Jog/Walk Path
Waterfront N
Water Access N
Street Surface Black Top
Accessibility None
Porch Patio(s)
Parking Type Attached Garage, Driveway, On Street
Attached Garage 2
Total Parking Spaces 4
Garage Y
Building
Story 3
Foundation Concrete Perimeter
Sewer Public Sewer
Water Public
Architectural Style Colonial, Loft with Bedrooms, Raised Ranch/Rambler
Level or Stories 3
Additional Building Above Grade, Below Grade
New Construction N
Schools
Elementary Schools Farmington
Middle Schools Floyd T. Binns
High Schools Eastern View
School District Culpeper County Public Schools
Others
HOA Fee Include Common Area Maintenance
Senior Community No
Tax ID 50F 5 1 11
Ownership Fee Simple
SqFt Source Assessor
Security Features Security System,Surveillance Sys
Special Listing Condition Standard
Read Less Info
Want to know what your home might be worth? Contact us for a FREE valuation!

Our team is ready to help you sell your home for the highest possible price ASAP

Bought with Amanda B Corvetto • Pearson Smith Realty, LLC

"My job is to find and attract mastery-based agents to the office, protect the culture, and make sure everyone is happy! "






