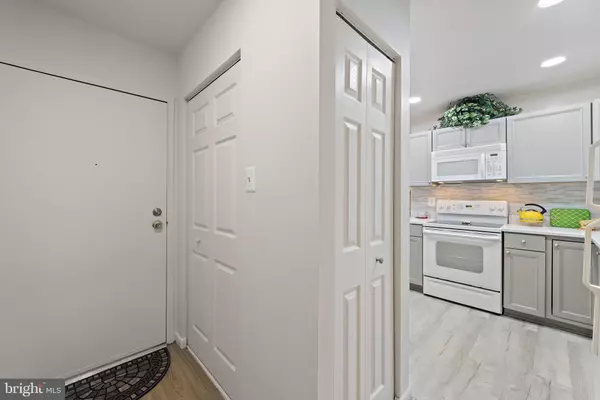$260,125
$239,900
8.4%For more information regarding the value of a property, please contact us for a free consultation.
2 Beds
2 Baths
1,085 SqFt
SOLD DATE : 05/05/2022
Key Details
Sold Price $260,125
Property Type Condo
Sub Type Condo/Co-op
Listing Status Sold
Purchase Type For Sale
Square Footage 1,085 sqft
Price per Sqft $239
Subdivision Lifestyle
MLS Listing ID VAFX2052878
Sold Date 05/05/22
Style Colonial
Bedrooms 2
Full Baths 1
Half Baths 1
Condo Fees $318/mo
HOA Y/N N
Abv Grd Liv Area 1,085
Originating Board BRIGHT
Year Built 1974
Annual Tax Amount $2,234
Tax Year 2021
Property Description
Beautiful Second Floor Condo with 2 Spacious Bedrooms, 1.5 Bathrooms (Fully Renovated in 2021), Updated Kitchen with Backsplash, Luxury Vinyl Plank Flooring, New Appliances (2021), Granite Countertops (2021) and More; Dining Room, Living / Family Room with Recessed Lighting, Laundry Room with Full-Size Front-Loading Washer & Dryer, and Large Balcony Overlooking the Beautiful Courtyard.
Renovations to Kitchen completed in 2021, New High End Sliding Glass Door to Balcony in 2020, and Recessed Lighting in 2021. The Full and Half Bathroom Fully Renovated in 2021 with New Tile, New Toilets, Glass Shower Door, and Cabinets in 2021. New Carpet installed in the Primary Bedroom and Dining Room in 2022.
This Condo Includes One Assigned Parking Space and Two Additional Unassigned Parking Spaces and is Perfectly Located Within Walking Distance to Downtown Herndon, Close Proximity to the Dulles Access Road, Rt 28, Metro Silver Line in Reston and Opening Soon in Herndon and Beyond to Dulles Airport and Eastern Loudoun County. Property Location Offers Diverse Shopping, Dining, Entertainment, Historical Sites, and the W&OD Trail. You Do Not Want to Miss Out on This One!!
Location
State VA
County Fairfax
Zoning 820
Rooms
Other Rooms Dining Room, Primary Bedroom, Bedroom 2, Kitchen, Family Room, Foyer, Laundry, Primary Bathroom, Half Bath
Main Level Bedrooms 2
Interior
Interior Features Carpet, Dining Area, Family Room Off Kitchen, Floor Plan - Traditional, Kitchen - Eat-In, Kitchen - Table Space, Primary Bath(s), Recessed Lighting, Stall Shower, Upgraded Countertops, Walk-in Closet(s), Wood Floors, Window Treatments
Hot Water Electric
Heating Forced Air
Cooling Central A/C
Flooring Carpet, Tile/Brick, Engineered Wood
Equipment Dishwasher, Disposal, Dryer, Refrigerator, Washer
Fireplace N
Appliance Dishwasher, Disposal, Dryer, Refrigerator, Washer
Heat Source Electric
Exterior
Exterior Feature Balcony
Garage Spaces 3.0
Parking On Site 1
Utilities Available Cable TV Available
Amenities Available Pool - Outdoor
Waterfront N
Water Access N
Accessibility None
Porch Balcony
Parking Type Parking Lot
Total Parking Spaces 3
Garage N
Building
Story 1
Unit Features Garden 1 - 4 Floors
Sewer Public Sewer
Water Public
Architectural Style Colonial
Level or Stories 1
Additional Building Above Grade, Below Grade
New Construction N
Schools
Elementary Schools Herndon
Middle Schools Herndon
High Schools Herndon
School District Fairfax County Public Schools
Others
Pets Allowed Y
HOA Fee Include Common Area Maintenance,Custodial Services Maintenance,Ext Bldg Maint,Management,Insurance,Pool(s),Reserve Funds,Sewer,Trash,Water,Other
Senior Community No
Tax ID 0162 19080201
Ownership Condominium
Special Listing Condition Standard
Pets Description Size/Weight Restriction
Read Less Info
Want to know what your home might be worth? Contact us for a FREE valuation!

Our team is ready to help you sell your home for the highest possible price ASAP

Bought with Phillip Andrew Quinones • Berkshire Hathaway HomeServices PenFed Realty

"My job is to find and attract mastery-based agents to the office, protect the culture, and make sure everyone is happy! "






