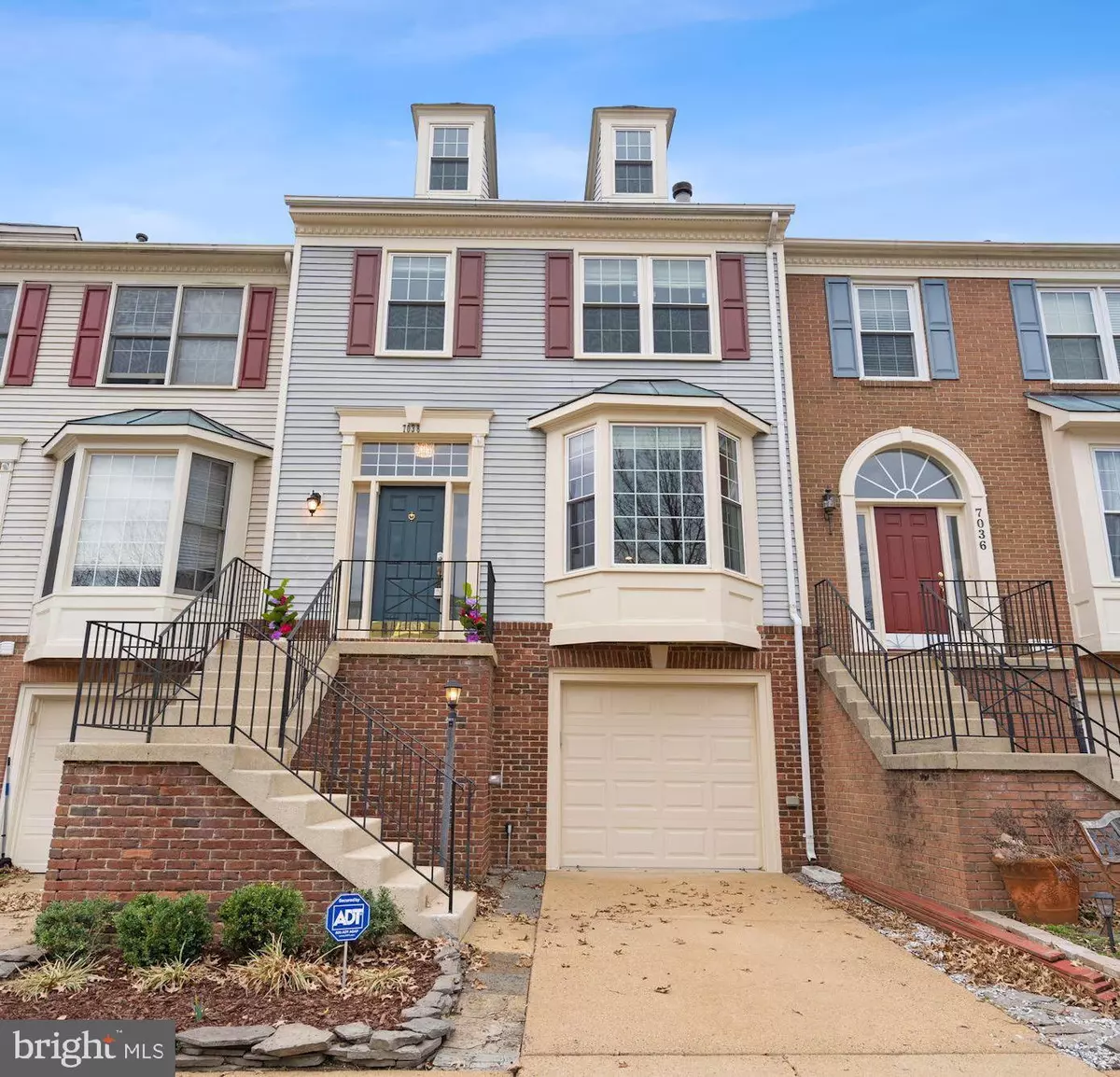$756,000
$679,990
11.2%For more information regarding the value of a property, please contact us for a free consultation.
3 Beds
4 Baths
2,408 SqFt
SOLD DATE : 04/14/2022
Key Details
Sold Price $756,000
Property Type Townhouse
Sub Type Interior Row/Townhouse
Listing Status Sold
Purchase Type For Sale
Square Footage 2,408 sqft
Price per Sqft $313
Subdivision Kingstowne
MLS Listing ID VAFX2054600
Sold Date 04/14/22
Style Colonial
Bedrooms 3
Full Baths 3
Half Baths 1
HOA Fees $143/qua
HOA Y/N Y
Abv Grd Liv Area 2,012
Originating Board BRIGHT
Year Built 1992
Annual Tax Amount $7,658
Tax Year 2021
Lot Size 1,738 Sqft
Acres 0.04
Property Description
Welcome Home to 7038 Fieldhurst Ct, the perfect combination of LOCATION, LUXURY, & LIFESTYLE! This lovely 1-car garage townhome is freshly painted, newly renovated & ready for it's new owner! 30-second walk to the community pool and new tot lot! You'll love all the stunning features and upgrades this home has to offer, to include: Upgraded Kitchen with Center Island, Upgraded Appliances, Custom Light Fixtures, Custom Paint, Custom Built-in with Wine Fridge, Hardwood Floors on the entire main level, Bay Window in Living Room, Freshly Painted Deck, New Landscaping in Rear Yard with Stamped Patio and New Fencing, Closet Organization system in ALL bedrooms, Owner's Suite with Loft, Skylights & Wood-burning Fireplace, Owner's Suite with NEW Bath Vanity, Countertops, Mirrors & Lighting, Newer Roof with 50 Year transferable warranty, 2nd Wood-burning Fireplace in Lower Level with Sliding Glass Doors to Fenced rear yard, Full bath in Lower Level, epoxy floor Garage w/built-in shelving AND SO MUCH MORE! Superb Kingstowne location only minutes to shopping, dining, metro, and all major local routes! Enjoy all the amenities this community has to offer, to include: Walking paths, Lake, Rec Center, Pool, Tennis courts, multiple Playgrounds, just to name a few! Come check out this gem of a home before it's gone!
Location
State VA
County Fairfax
Zoning 150
Interior
Interior Features Built-Ins, Carpet, Ceiling Fan(s), Combination Dining/Living, Crown Moldings, Floor Plan - Open, Kitchen - Eat-In, Kitchen - Gourmet, Kitchen - Island, Skylight(s), Soaking Tub, Walk-in Closet(s), Wood Floors
Hot Water Natural Gas
Heating Central
Cooling Central A/C, Ceiling Fan(s)
Fireplaces Number 2
Fireplaces Type Wood, Screen
Equipment Built-In Microwave, Dishwasher, Disposal, Dryer, Icemaker, Oven/Range - Gas, Refrigerator, Stainless Steel Appliances, Stove, Washer, Water Heater
Fireplace Y
Appliance Built-In Microwave, Dishwasher, Disposal, Dryer, Icemaker, Oven/Range - Gas, Refrigerator, Stainless Steel Appliances, Stove, Washer, Water Heater
Heat Source Natural Gas
Laundry Lower Floor
Exterior
Garage Garage - Front Entry
Garage Spaces 2.0
Fence Wood
Amenities Available Basketball Courts, Common Grounds, Community Center, Jog/Walk Path, Pool - Outdoor, Reserved/Assigned Parking, Swimming Pool, Tennis Courts, Tot Lots/Playground
Waterfront N
Water Access N
Accessibility None
Parking Type Attached Garage, Driveway, On Street
Attached Garage 1
Total Parking Spaces 2
Garage Y
Building
Lot Description Backs to Trees, Backs - Open Common Area
Story 4
Foundation Slab
Sewer Public Sewer
Water Public
Architectural Style Colonial
Level or Stories 4
Additional Building Above Grade, Below Grade
New Construction N
Schools
School District Fairfax County Public Schools
Others
HOA Fee Include Common Area Maintenance,Management,Pool(s),Reserve Funds,Snow Removal,Trash
Senior Community No
Tax ID 0912 17 0093
Ownership Fee Simple
SqFt Source Assessor
Special Listing Condition Standard
Read Less Info
Want to know what your home might be worth? Contact us for a FREE valuation!

Our team is ready to help you sell your home for the highest possible price ASAP

Bought with Tolga M Alper • Keller Williams Realty

"My job is to find and attract mastery-based agents to the office, protect the culture, and make sure everyone is happy! "






