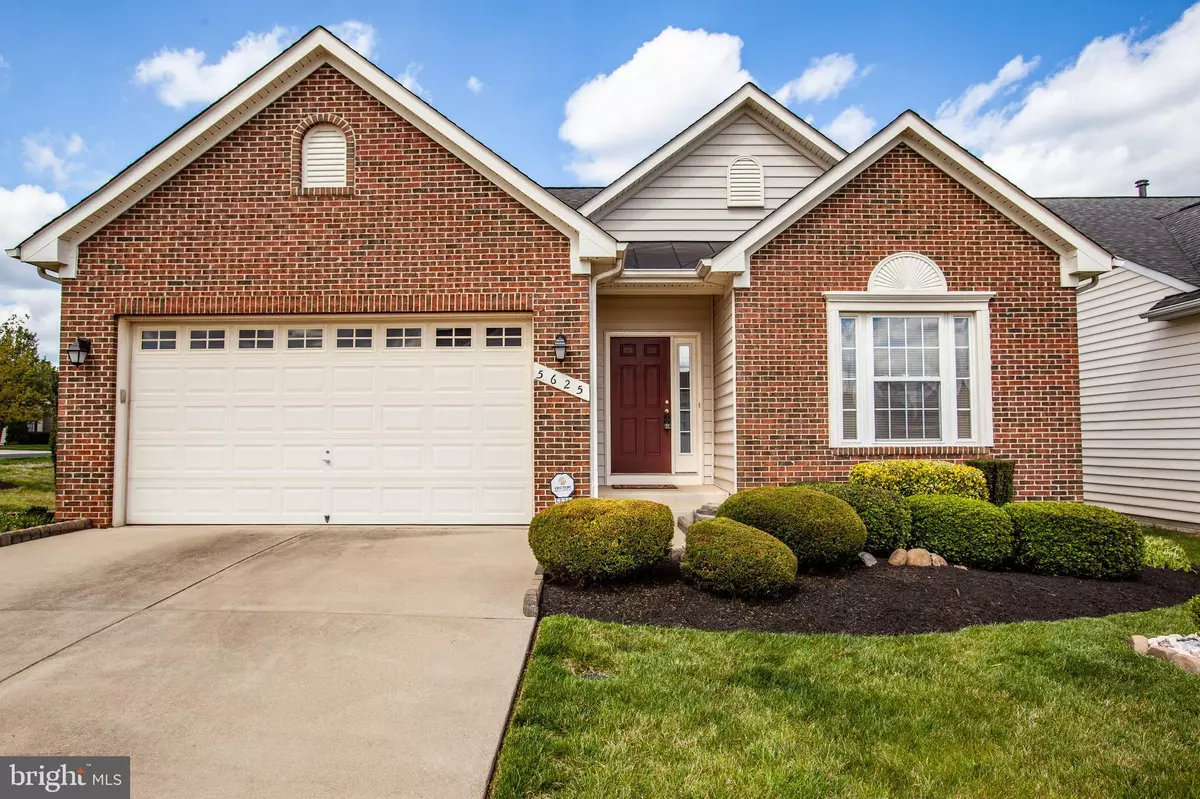$375,000
$389,900
3.8%For more information regarding the value of a property, please contact us for a free consultation.
3 Beds
3 Baths
2,706 SqFt
SOLD DATE : 08/13/2020
Key Details
Sold Price $375,000
Property Type Single Family Home
Sub Type Detached
Listing Status Sold
Purchase Type For Sale
Square Footage 2,706 sqft
Price per Sqft $138
Subdivision Virginia Heritage At Lee'S Park
MLS Listing ID VASP221028
Sold Date 08/13/20
Style Raised Ranch/Rambler,Colonial,Traditional
Bedrooms 3
Full Baths 2
Half Baths 1
HOA Fees $245/mo
HOA Y/N Y
Abv Grd Liv Area 1,506
Originating Board BRIGHT
Year Built 2006
Annual Tax Amount $2,662
Tax Year 2020
Lot Size 6,120 Sqft
Acres 0.14
Property Description
See the 3D Virtual tour here: https://my.matterport.com/show/?m=fDA7mDEguqw&mls=1.This well maintained and beautiful home is ready for new owners. Main level features hardwood floors in Sunroom , Family room and foyer and upgraded carpets in bedrooms. The open kitchen features cherry cabinets, granite countertops and gas stove. The sunroom features high peaked ceiling, lots of windows and doors leading out to the beautiful brick patios. The family room features a gas fireplace and mantle. The master bedroom is large and inviting with a walk-in closet, full en-suite bath with dual sinks, soaking tub and shower. The secondary bedrooms have many uses: use as guest rooms, office space, hobby rooms and more. The fully finished basement features a second full kitchen with gas stove and fill size refrigerator. Beautiful built-in shelves are the crown of the finished basement: plenty of space for display of art, souvenirs, books and more. The floor plan is open and inviting creating the potential for several furniture placement options. The basement also features a half bath that could be converted into a full bathroom. The patios off the back are beautifully done with ample space for entertaining and features a small waterfall and coi pond. The landscape is well maintained, but is very low maintenance. The garage is finished with paint on the walls and additional storage space. The community features many amenities for the Active Adult: make sure you visit the club house for more information.
Location
State VA
County Spotsylvania
Zoning P2
Rooms
Other Rooms Kitchen, Family Room, Sun/Florida Room, Recreation Room
Basement Fully Finished, Walkout Stairs
Main Level Bedrooms 3
Interior
Interior Features 2nd Kitchen, Built-Ins, Carpet, Ceiling Fan(s), Dining Area, Entry Level Bedroom, Family Room Off Kitchen, Floor Plan - Open, Kitchen - Eat-In, Kitchen - Table Space, Primary Bath(s), Recessed Lighting, Stall Shower, Tub Shower, Upgraded Countertops, Walk-in Closet(s), Wood Floors
Hot Water Natural Gas
Heating Central
Cooling Central A/C
Fireplaces Number 1
Fireplaces Type Screen, Mantel(s)
Equipment Built-In Microwave, Dryer, Washer, Dishwasher, Disposal, Refrigerator, Icemaker, Extra Refrigerator/Freezer, Stove, Oven/Range - Gas
Fireplace Y
Appliance Built-In Microwave, Dryer, Washer, Dishwasher, Disposal, Refrigerator, Icemaker, Extra Refrigerator/Freezer, Stove, Oven/Range - Gas
Heat Source Natural Gas
Laundry Main Floor, Washer In Unit, Dryer In Unit
Exterior
Exterior Feature Brick, Patio(s)
Garage Garage Door Opener, Garage - Front Entry, Inside Access
Garage Spaces 2.0
Waterfront N
Water Access N
Accessibility None
Porch Brick, Patio(s)
Parking Type Attached Garage
Attached Garage 2
Total Parking Spaces 2
Garage Y
Building
Story 2
Sewer Public Sewer
Water Public
Architectural Style Raised Ranch/Rambler, Colonial, Traditional
Level or Stories 2
Additional Building Above Grade, Below Grade
New Construction N
Schools
Elementary Schools Parkside
Middle Schools Spotsylvania
High Schools Courtland
School District Spotsylvania County Public Schools
Others
Senior Community Yes
Age Restriction 55
Tax ID 35M10-202-
Ownership Fee Simple
SqFt Source Assessor
Security Features Electric Alarm,Security Gate
Special Listing Condition Standard
Read Less Info
Want to know what your home might be worth? Contact us for a FREE valuation!

Our team is ready to help you sell your home for the highest possible price ASAP

Bought with Sean P Lando • Lando Massey Real Estate

"My job is to find and attract mastery-based agents to the office, protect the culture, and make sure everyone is happy! "






