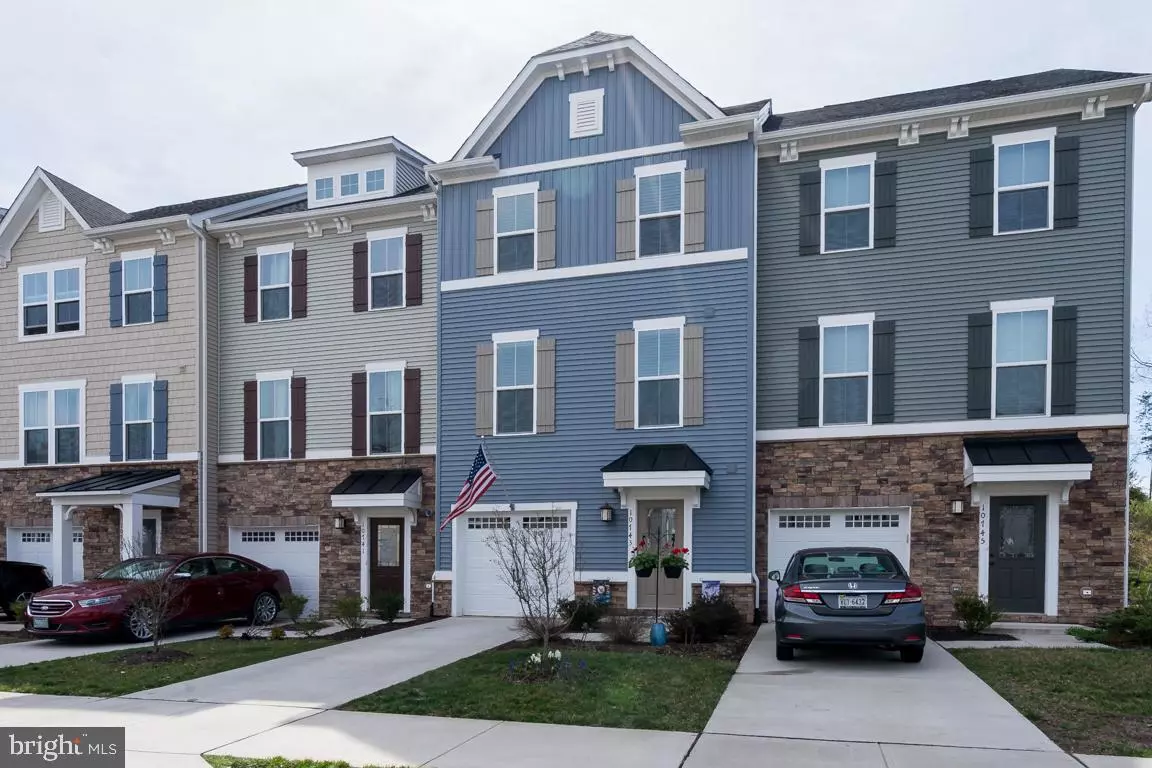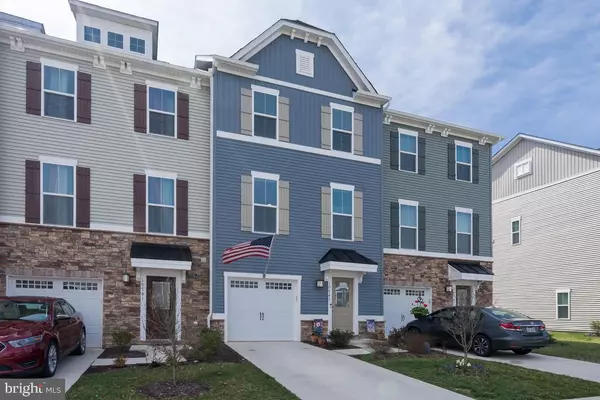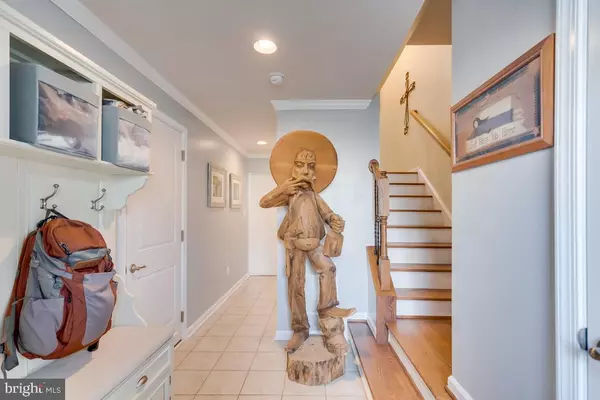$420,000
$415,000
1.2%For more information regarding the value of a property, please contact us for a free consultation.
3 Beds
4 Baths
1,440 SqFt
SOLD DATE : 05/01/2020
Key Details
Sold Price $420,000
Property Type Townhouse
Sub Type Interior Row/Townhouse
Listing Status Sold
Purchase Type For Sale
Square Footage 1,440 sqft
Price per Sqft $291
Subdivision Bradley Square
MLS Listing ID VAPW491496
Sold Date 05/01/20
Style Contemporary
Bedrooms 3
Full Baths 2
Half Baths 2
HOA Fees $83/mo
HOA Y/N Y
Abv Grd Liv Area 1,440
Originating Board BRIGHT
Year Built 2017
Annual Tax Amount $4,027
Tax Year 2020
Lot Size 1,838 Sqft
Acres 0.04
Property Description
Welcome home to 10743 Hinton Way in Manassas, VA! You'll love the spacious and open floorplan that this luxurious townhome offers to include upgrades that make this home stand out from others! Entertain your family and friends on the main level of the home with your large kitchen, equipped with stainless steel appliances and large kitchen island as well as living area and a builder added powder room! From your kitchen just step outside on your deck to find a tranquil place to read a book or sip your morning coffee! Unlike others, this townhome backs to the treeline for additional privacy and a beautiful setting where you can enjoy the fenced-in backyard with a new paver patio or upstairs deck. On the uppermost level, you'll find the luxurious master bedroom, equipped with beautiful tray ceiling, large walk-in closet, and master bathroom with double shower heads! You'll love the convenience of having the laundry on the upper level too! Downstairs you'll find a bonus room, perfect for in-home gym, office or playroom that walks out to the backyard! The community offers ample amenities and is convenient to local shopping and dining as well as local attractions such as Old Town Manassas , Jiffy Lube Live, Two Silos and regional parks and trails! So many reason this location is perfect for commuters: close to 234, 28, I-66 and the VRE and when you get home plenty to do or just want to relax!
Location
State VA
County Prince William
Zoning R6
Rooms
Basement Full
Interior
Interior Features Breakfast Area, Carpet, Combination Kitchen/Dining, Combination Kitchen/Living, Crown Moldings, Dining Area, Family Room Off Kitchen, Floor Plan - Open, Kitchen - Eat-In, Kitchen - Island, Kitchen - Gourmet, Kitchen - Table Space, Primary Bath(s), Pantry, Stall Shower, Tub Shower, Walk-in Closet(s), Wood Floors
Hot Water Electric
Heating Forced Air, Heat Pump(s)
Cooling Central A/C
Flooring Ceramic Tile, Hardwood, Carpet
Equipment Built-In Microwave, Dishwasher, Disposal, Icemaker, Oven/Range - Electric, Stainless Steel Appliances, Water Heater, Refrigerator
Furnishings No
Fireplace N
Window Features Double Pane
Appliance Built-In Microwave, Dishwasher, Disposal, Icemaker, Oven/Range - Electric, Stainless Steel Appliances, Water Heater, Refrigerator
Heat Source Electric
Laundry Upper Floor
Exterior
Exterior Feature Balcony, Deck(s), Patio(s)
Garage Built In, Basement Garage, Garage Door Opener, Inside Access
Garage Spaces 2.0
Fence Vinyl
Amenities Available Common Grounds, Jog/Walk Path, Tot Lots/Playground
Waterfront N
Water Access N
Accessibility None
Porch Balcony, Deck(s), Patio(s)
Parking Type Attached Garage, Driveway, On Street
Attached Garage 1
Total Parking Spaces 2
Garage Y
Building
Story 3+
Sewer Public Sewer
Water Public
Architectural Style Contemporary
Level or Stories 3+
Additional Building Above Grade
Structure Type Tray Ceilings,Dry Wall
New Construction N
Schools
Elementary Schools Bennett
Middle Schools Parkside
High Schools Osbourn Park
School District Prince William County Public Schools
Others
HOA Fee Include Common Area Maintenance,Lawn Maintenance,Snow Removal,Trash
Senior Community No
Tax ID 7794-87-0859
Ownership Fee Simple
SqFt Source Assessor
Horse Property N
Special Listing Condition Standard
Read Less Info
Want to know what your home might be worth? Contact us for a FREE valuation!

Our team is ready to help you sell your home for the highest possible price ASAP

Bought with Zachary W Gregor • Pearson Smith Realty, LLC

"My job is to find and attract mastery-based agents to the office, protect the culture, and make sure everyone is happy! "






