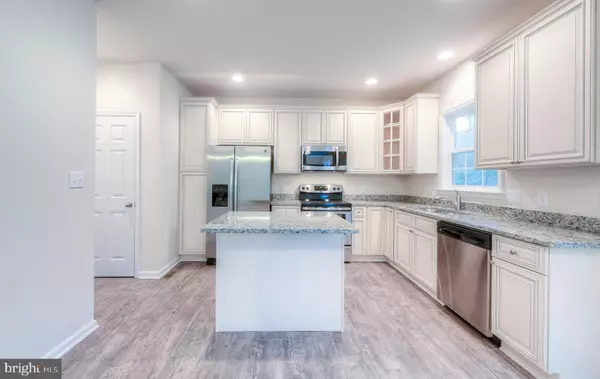$449,900
$453,500
0.8%For more information regarding the value of a property, please contact us for a free consultation.
4 Beds
3 Baths
2,300 SqFt
SOLD DATE : 09/30/2021
Key Details
Sold Price $449,900
Property Type Single Family Home
Sub Type Detached
Listing Status Sold
Purchase Type For Sale
Square Footage 2,300 sqft
Price per Sqft $195
Subdivision None Available
MLS Listing ID VAOR2000204
Sold Date 09/30/21
Style Colonial
Bedrooms 4
Full Baths 2
Half Baths 1
HOA Y/N N
Abv Grd Liv Area 2,300
Originating Board BRIGHT
Year Built 2021
Tax Year 2021
Lot Size 5.000 Acres
Acres 5.0
Property Description
Peace & Quiet awaits with this 5 acre beauty! Hurry before this beautiful enclave with NO HOA is gone. Framing in process. LOADS of INCLUDED EXTRAS... Luxury Vinyl Plank flooring, gleaming granite tops, stainless steel appliances, luxury master bath including large soaking tub and custom tile, neutral finishes with plenty of windows to provide open bright lay-out w/ woodsy views The two story plan feels very open & spacious while accommodating w/ space for all customary rooms. The Reese is a Parade of Homes Award Winning plan for Foundation Homes . Some pictures in listing are of similar plan. See Builder's Rep for more information on. 3 bedroom Drain field
Location
State VA
County Orange
Zoning X
Rooms
Other Rooms Primary Bedroom, Bedroom 2, Bedroom 3, Kitchen, Family Room, Den, Basement, Foyer, Laundry, Office, Bathroom 1, Bathroom 2
Basement Outside Entrance, Rear Entrance, Unfinished, Rough Bath Plumb, Walkout Level
Interior
Interior Features Kitchen - Island, Dining Area, Family Room Off Kitchen, Breakfast Area, Primary Bath(s), Floor Plan - Open, Ceiling Fan(s), Kitchen - Table Space, Pantry, Recessed Lighting, Soaking Tub, Tub Shower, Upgraded Countertops, Walk-in Closet(s), Wood Floors
Hot Water Electric
Heating Central, Heat Pump - Electric BackUp, Heat Pump(s), Programmable Thermostat
Cooling Central A/C, Ceiling Fan(s)
Flooring Carpet, Hardwood, Ceramic Tile, Laminated, Wood
Equipment Dishwasher, Microwave, Oven/Range - Electric, Refrigerator, Icemaker, Water Dispenser
Fireplace N
Appliance Dishwasher, Microwave, Oven/Range - Electric, Refrigerator, Icemaker, Water Dispenser
Heat Source Electric
Laundry Hookup, Upper Floor
Exterior
Garage Garage - Front Entry
Garage Spaces 2.0
Waterfront N
Water Access N
View Trees/Woods
Roof Type Architectural Shingle
Accessibility None
Parking Type Attached Garage
Attached Garage 2
Total Parking Spaces 2
Garage Y
Building
Story 3
Sewer On Site Septic, Septic < # of BR
Water Well
Architectural Style Colonial
Level or Stories 3
Additional Building Above Grade, Below Grade
Structure Type 9'+ Ceilings,Dry Wall
New Construction Y
Schools
Elementary Schools Call School Board
Middle Schools Call School Board
High Schools Call School Board
School District Orange County Public Schools
Others
Senior Community No
Tax ID NO TAX RECORD
Ownership Fee Simple
SqFt Source Assessor
Special Listing Condition Standard
Read Less Info
Want to know what your home might be worth? Contact us for a FREE valuation!

Our team is ready to help you sell your home for the highest possible price ASAP

Bought with Delaney Bailey • Coldwell Banker Elite

"My job is to find and attract mastery-based agents to the office, protect the culture, and make sure everyone is happy! "






