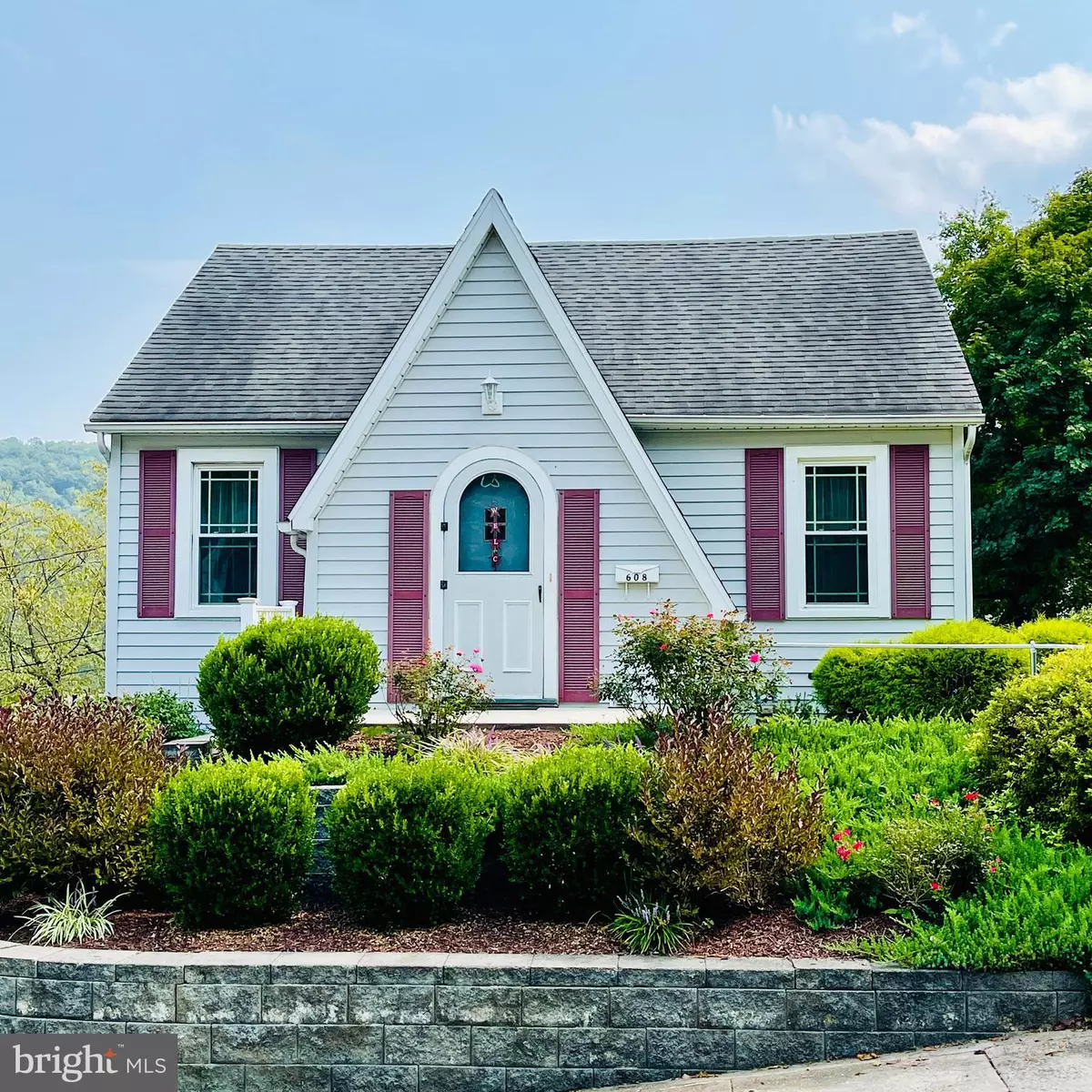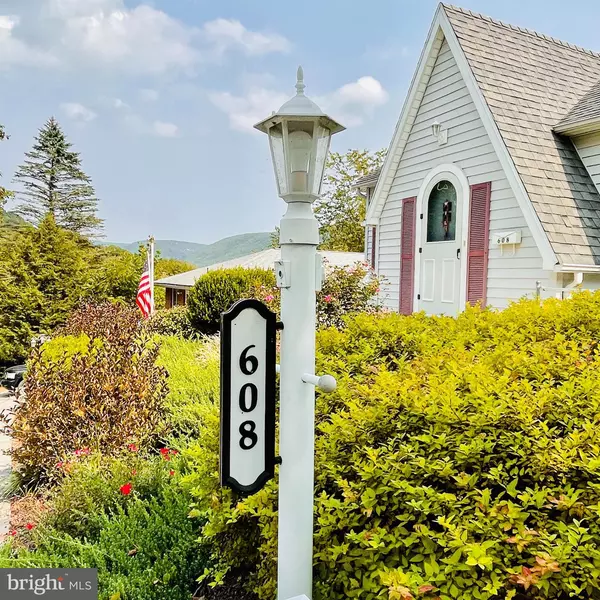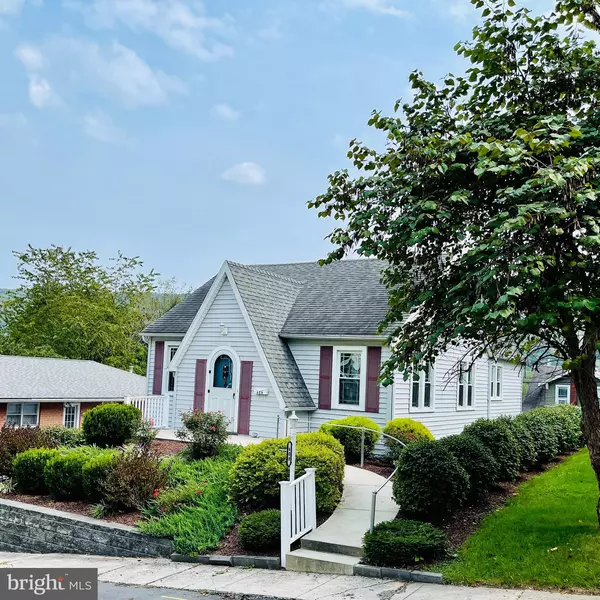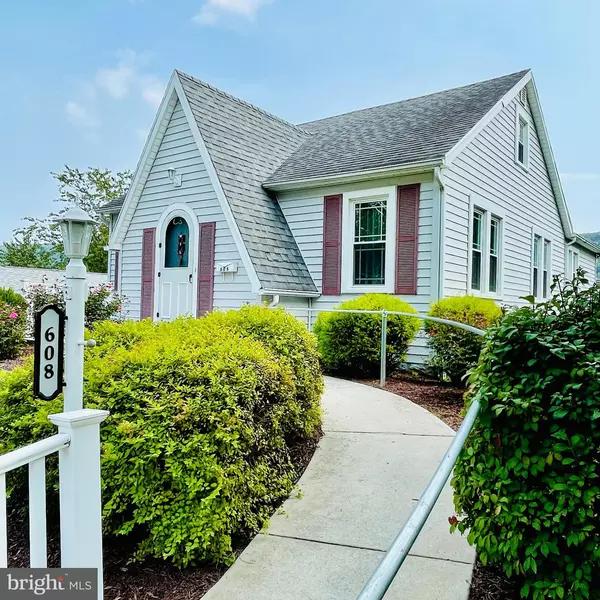$189,900
$189,900
For more information regarding the value of a property, please contact us for a free consultation.
3 Beds
2 Baths
1,421 SqFt
SOLD DATE : 11/09/2021
Key Details
Sold Price $189,900
Property Type Single Family Home
Sub Type Detached
Listing Status Sold
Purchase Type For Sale
Square Footage 1,421 sqft
Price per Sqft $133
Subdivision None Available
MLS Listing ID MDAL2000782
Sold Date 11/09/21
Style Other
Bedrooms 3
Full Baths 2
HOA Y/N N
Abv Grd Liv Area 1,421
Originating Board BRIGHT
Year Built 1940
Annual Tax Amount $1,069
Tax Year 2021
Lot Size 5,000 Sqft
Acres 0.11
Property Description
Your new home awaits at 608 N. Fourth St, LaVale! This remodeled, 3-bedroom, 2-Full Bath home with fenced backyard will not last long! The accommodating Front access has just a few steps to navigate while being welcomed by the custom landscaping with multiple retaining walls. Enter the Open Floor Plan and be wowed by the gorgeous floors, lots of natural light and the amount of storage and built-ins - which, by the way, most are removable!! The Den and Living/Dining areas are accented with beautiful LVT, Ceramic Tile, Recessed Lighting , Chair Rail and a Built-In Office Area (it would also be great for a buffet during family get-togethers!) The Roof was placed in 2013 as well as the Hot Water Tank, Downspouts and Siding. The Kitchen has been completely remodeled as well as the Main Level Bath. The Main Level Primary Bedroom is spacious with wood floors and double closets! The 2nd level hosts 2-well sized bedrooms, a Full Tub/Shower Bath, and Floored Eaves for plenty of storage. The Lower Level has one finished room and the Unfinished portion can be planned exactly as you heart desires - it's a blank slate!! The lower level workshop is heated and cooled and ready for hours of tinkering with direct access to the lovely backyard. There is plenty of space for a garden and play equipment! Don't wait, make your appointment to tour this property!
Location
State MD
County Allegany
Area Lavale - Allegany County (Mdal4)
Zoning R
Rooms
Other Rooms Living Room, Primary Bedroom, Bedroom 2, Bedroom 3, Kitchen, Den, Basement, Foyer, Workshop, Hobby Room
Basement Full, Interior Access, Outside Entrance, Unfinished
Main Level Bedrooms 1
Interior
Interior Features Ceiling Fan(s), Dining Area, Combination Dining/Living, Entry Level Bedroom, Wood Floors, Window Treatments, Recessed Lighting, Chair Railings, Built-Ins, Floor Plan - Open, Tub Shower
Hot Water Natural Gas
Heating Forced Air
Cooling Central A/C, Ceiling Fan(s)
Flooring Hardwood, Laminated, Tile/Brick
Furnishings No
Fireplace N
Window Features Energy Efficient
Heat Source Natural Gas
Laundry Basement
Exterior
Exterior Feature Deck(s)
Garage Spaces 3.0
Fence Chain Link
Utilities Available Cable TV Available, Electric Available, Natural Gas Available, Phone Available
Water Access N
View Garden/Lawn, Street, Trees/Woods
Roof Type Shingle
Street Surface Black Top
Accessibility Level Entry - Main
Porch Deck(s)
Road Frontage City/County
Total Parking Spaces 3
Garage N
Building
Lot Description Landscaping, Rear Yard
Story 1.5
Foundation Block
Sewer Public Sewer
Water Public
Architectural Style Other
Level or Stories 1.5
Additional Building Above Grade, Below Grade
Structure Type Dry Wall
New Construction N
Schools
Middle Schools Braddock
High Schools Allegany
School District Allegany County Public Schools
Others
Senior Community No
Tax ID 0129026564
Ownership Fee Simple
SqFt Source Assessor
Acceptable Financing Cash, Conventional, FHA, USDA, VA
Listing Terms Cash, Conventional, FHA, USDA, VA
Financing Cash,Conventional,FHA,USDA,VA
Special Listing Condition Standard
Read Less Info
Want to know what your home might be worth? Contact us for a FREE valuation!

Our team is ready to help you sell your home for the highest possible price ASAP

Bought with Sarah K Bowman • Century 21 Potomac West
"My job is to find and attract mastery-based agents to the office, protect the culture, and make sure everyone is happy! "






