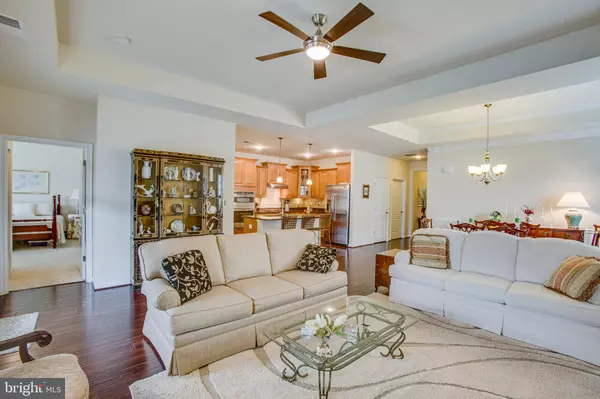$511,278
$500,000
2.3%For more information regarding the value of a property, please contact us for a free consultation.
4 Beds
3 Baths
2,904 SqFt
SOLD DATE : 01/05/2022
Key Details
Sold Price $511,278
Property Type Single Family Home
Sub Type Detached
Listing Status Sold
Purchase Type For Sale
Square Footage 2,904 sqft
Price per Sqft $176
Subdivision Virginia Heritage
MLS Listing ID VASP2003492
Sold Date 01/05/22
Style Other
Bedrooms 4
Full Baths 3
HOA Fees $245/mo
HOA Y/N Y
Abv Grd Liv Area 1,868
Originating Board BRIGHT
Year Built 2016
Annual Tax Amount $3,215
Tax Year 2021
Lot Size 7,200 Sqft
Acres 0.17
Property Description
Come visit this fabulous 45+ Main Level Living open 2-4 on Sunday November 14! Located on the community's friendliest street this beautiful home has common area to the left and front porch and rear extended deck with just 3 steps to a thick green lawn. Inside you'll love the PERFECT Open Plan layout with beautiful wood floors and gas fireplace. Comfortably sized Great Room with living and dining areas open to a sharp, granite and stainless Kitchen with island, pantry and access to exterior living. Main Level Bedrooms include Primary plus two front Bedrooms adjacent to full Bath creating an ideal space for guests or productive office with views of walkers and lovely landscaping. Nice size rear Primary Bedroom Suite enjoys 2 walk-in closets, large well lit Bath with both tub, shower, dual vanity, water closet and linen closet. Fantastic Lower level features large NTC Bedroom, full bath, large Rec Room ideal for lounging or hobbies, even large storage area and areaway to rear yard. This sought after model offers an extended 550sf tandem garage with extra space for long vehicles, cycles plus room size storage too! Located within 5 minutes of Publix , medical facilities, shopping and restaurants, Virginia Heritage has a 16,000 sf Clubhouse with every imaginable amenity including indoor and outdoor pools. HOA fee includes FIOS and Internet among other terrific amenities.
Location
State VA
County Spotsylvania
Zoning P2*
Rooms
Other Rooms Bedroom 2, Bedroom 3, Bedroom 4, Kitchen, Den, Foyer, Great Room, Laundry, Recreation Room, Storage Room, Bathroom 2, Bathroom 3, Primary Bathroom
Basement Rear Entrance, Fully Finished, Walkout Level
Main Level Bedrooms 3
Interior
Interior Features Family Room Off Kitchen, Kitchen - Gourmet, Kitchen - Island, Combination Dining/Living, Crown Moldings, Entry Level Bedroom, Upgraded Countertops, Primary Bath(s), Chair Railings, Ceiling Fan(s)
Hot Water Electric
Heating Forced Air, Programmable Thermostat
Cooling Central A/C, Programmable Thermostat
Flooring Carpet, Engineered Wood
Fireplaces Number 1
Fireplaces Type Gas/Propane
Equipment Built-In Microwave, Dryer, Washer, Dishwasher, Disposal, Refrigerator, Icemaker, Oven - Wall, Cooktop
Fireplace Y
Window Features Screens
Appliance Built-In Microwave, Dryer, Washer, Dishwasher, Disposal, Refrigerator, Icemaker, Oven - Wall, Cooktop
Heat Source Natural Gas
Laundry Main Floor
Exterior
Exterior Feature Porch(es), Deck(s)
Garage Garage - Front Entry
Garage Spaces 2.0
Utilities Available Cable TV, Natural Gas Available, Electric Available
Amenities Available Billiard Room, Club House, Common Grounds, Community Center, Exercise Room, Pool - Indoor, Pool - Outdoor, Putting Green, Recreational Center, Retirement Community, Swimming Pool, Tennis Courts
Waterfront N
Water Access N
View Garden/Lawn
Roof Type Architectural Shingle
Accessibility None, Accessible Switches/Outlets, Doors - Lever Handle(s)
Porch Porch(es), Deck(s)
Road Frontage Private
Parking Type Attached Garage
Attached Garage 2
Total Parking Spaces 2
Garage Y
Building
Lot Description Backs - Open Common Area, Landscaping, Level
Story 2
Foundation Concrete Perimeter
Sewer Public Sewer
Water Public
Architectural Style Other
Level or Stories 2
Additional Building Above Grade, Below Grade
Structure Type 9'+ Ceilings,Tray Ceilings
New Construction N
Schools
Elementary Schools Parkside
Middle Schools Spotsylvania
High Schools Courtland
School District Spotsylvania County Public Schools
Others
HOA Fee Include Cable TV,Common Area Maintenance,High Speed Internet,Management,Other,Pool(s),Recreation Facility,Reserve Funds,Road Maintenance,Sauna,Security Gate,Snow Removal,Trash
Senior Community Yes
Age Restriction 55
Tax ID 35M24-143-
Ownership Fee Simple
SqFt Source Assessor
Security Features Security Gate,Smoke Detector
Acceptable Financing Conventional, FHA, VA, VHDA
Listing Terms Conventional, FHA, VA, VHDA
Financing Conventional,FHA,VA,VHDA
Special Listing Condition Standard
Read Less Info
Want to know what your home might be worth? Contact us for a FREE valuation!

Our team is ready to help you sell your home for the highest possible price ASAP

Bought with Sally A Soles • Coldwell Banker Realty

"My job is to find and attract mastery-based agents to the office, protect the culture, and make sure everyone is happy! "






