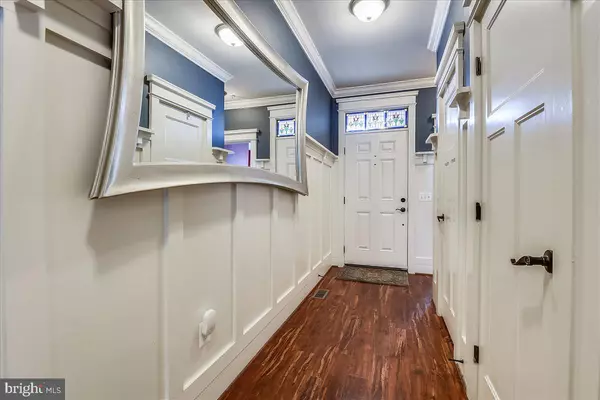$474,900
$474,900
For more information regarding the value of a property, please contact us for a free consultation.
2 Beds
2 Baths
2,128 SqFt
SOLD DATE : 10/22/2021
Key Details
Sold Price $474,900
Property Type Townhouse
Sub Type Interior Row/Townhouse
Listing Status Sold
Purchase Type For Sale
Square Footage 2,128 sqft
Price per Sqft $223
Subdivision Shipleys Crossing North
MLS Listing ID MDAA2004730
Sold Date 10/22/21
Style Ranch/Rambler
Bedrooms 2
Full Baths 2
HOA Fees $103/mo
HOA Y/N Y
Abv Grd Liv Area 1,288
Originating Board BRIGHT
Year Built 2013
Annual Tax Amount $4,613
Tax Year 2021
Lot Size 2,990 Sqft
Acres 0.07
Property Description
SHIPLEY'S CROSSING NORTH.... AWESOME! Fabulous Shipleys Crossing North community a 55 and over community, allows up to 20% of owners to be below age of 55, however, no children below age of 19. It has a community clubhouse, fitness center, party room, and heated swimming pool * The home is impeccable with its Wainscoting throughout, custom built-in in every room, exquisite * There are Gleaming applewood floors through the main living areas, including the foyer, hallway, kitchen, dining area, and great room * There is a private guest suite with bedroom and full bath* The Gourmet kitchen has granite, breakfast bar, stainless steel, upgraded throughout * There are Dramatic vaulted ceilings in the great room as well as a gas fireplace with blower and remote*The Master Suite has a walk-in shower and walk-in closet * There is a Deck, fenced yard, trellis * The basement is partially finished with a rec rm/den and two large storage areas**
Location
State MD
County Anne Arundel
Zoning R5
Rooms
Basement Connecting Stairway, Daylight, Full, Full, Heated, Improved, Partially Finished
Main Level Bedrooms 2
Interior
Interior Features Attic, Breakfast Area, Built-Ins, Carpet, Ceiling Fan(s), Combination Kitchen/Dining, Combination Dining/Living, Dining Area, Entry Level Bedroom, Floor Plan - Open, Kitchen - Eat-In, Kitchen - Island, Kitchen - Table Space, Pantry, Recessed Lighting, Sprinkler System, Stall Shower, Tub Shower, Wainscotting, Upgraded Countertops, Walk-in Closet(s), Window Treatments, Wood Floors
Hot Water Natural Gas
Heating Forced Air, Ceiling
Cooling Central A/C, Ceiling Fan(s)
Equipment Built-In Microwave, Cooktop, Dishwasher, Oven - Wall
Appliance Built-In Microwave, Cooktop, Dishwasher, Oven - Wall
Heat Source Natural Gas
Exterior
Parking Features Garage - Front Entry
Garage Spaces 1.0
Water Access N
Accessibility None
Attached Garage 1
Total Parking Spaces 1
Garage Y
Building
Story 2
Sewer Public Sewer
Water Public
Architectural Style Ranch/Rambler
Level or Stories 2
Additional Building Above Grade, Below Grade
New Construction N
Schools
School District Anne Arundel County Public Schools
Others
Senior Community Yes
Age Restriction 55
Tax ID 020379990226371
Ownership Fee Simple
SqFt Source Assessor
Special Listing Condition Standard
Read Less Info
Want to know what your home might be worth? Contact us for a FREE valuation!

Our team is ready to help you sell your home for the highest possible price ASAP

Bought with Donna L Reichert • Keller Williams Flagship of Maryland
"My job is to find and attract mastery-based agents to the office, protect the culture, and make sure everyone is happy! "






