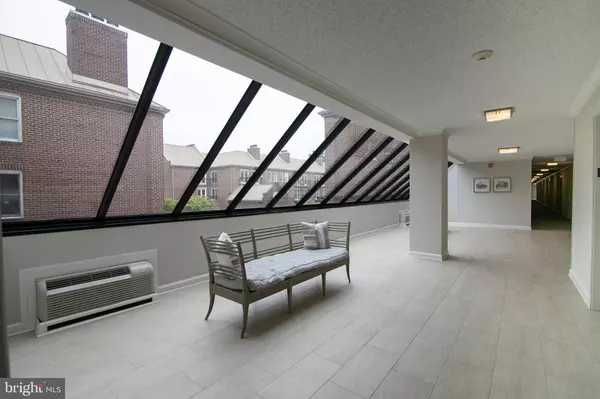$350,000
$370,000
5.4%For more information regarding the value of a property, please contact us for a free consultation.
1 Bed
1 Bath
814 SqFt
SOLD DATE : 09/28/2022
Key Details
Sold Price $350,000
Property Type Condo
Sub Type Condo/Co-op
Listing Status Sold
Purchase Type For Sale
Square Footage 814 sqft
Price per Sqft $429
Subdivision St Asaph Square
MLS Listing ID VAAX2015836
Sold Date 09/28/22
Style Unit/Flat
Bedrooms 1
Full Baths 1
Condo Fees $579/mo
HOA Y/N N
Abv Grd Liv Area 814
Originating Board BRIGHT
Year Built 1982
Annual Tax Amount $4,575
Tax Year 2022
Property Description
Current Appraisal at $ 400K....Priced to sell!!! Seller will provide a one year parking lease beginning at time of settlement!
Perfect 10 in desirable Southeast Old Town Alexandria. Located at St. Asaph Square, one of Old Towns most beautifully appointed condo with a pool! The condo boasts a Big living area, large enough for formal dining, and a Big bedroom. Updates in the kitchen and bath. All kitchen appliances, HVAC, washer/dryer and water heater replaced in 2021/2022. A wood burning fireplace, built-in bookcases, parquet flooring and under-cabinet kitchen lighting provide unique charm. Great walkability to the riverfront, parks, restaurants and boutique shopping. Trader Joe's and Harris Teeter offer underground parking for easy grocery shopping. Close to King and Braddock metro and minutes from Reagan National and our nations capital. Short and long term leased parking available. Hurry this one will not last at this price!!!
Location
State VA
County Alexandria City
Zoning RCX
Rooms
Other Rooms Primary Bedroom, Kitchen, Family Room, Primary Bathroom
Main Level Bedrooms 1
Interior
Interior Features Breakfast Area, Carpet, Combination Dining/Living, Dining Area, Elevator, Entry Level Bedroom, Floor Plan - Traditional, Walk-in Closet(s), Wood Floors
Hot Water Electric
Heating Central
Cooling Central A/C
Flooring Carpet, Laminated
Fireplaces Number 1
Fireplaces Type Mantel(s), Screen, Wood
Equipment Built-In Microwave, Built-In Range, Dishwasher, Disposal, Dryer, Dryer - Electric, Icemaker, Microwave, Oven/Range - Electric, Refrigerator, Stainless Steel Appliances, Washer
Furnishings No
Fireplace Y
Appliance Built-In Microwave, Built-In Range, Dishwasher, Disposal, Dryer, Dryer - Electric, Icemaker, Microwave, Oven/Range - Electric, Refrigerator, Stainless Steel Appliances, Washer
Heat Source Electric
Laundry Dryer In Unit, Washer In Unit
Exterior
Amenities Available Common Grounds, Elevator, Pool - Outdoor, Swimming Pool
Waterfront N
Water Access N
View Courtyard
Accessibility Elevator
Parking Type On Street
Garage N
Building
Story 4
Unit Features Garden 1 - 4 Floors
Sewer Public Sewer
Water Public
Architectural Style Unit/Flat
Level or Stories 4
Additional Building Above Grade, Below Grade
Structure Type Dry Wall
New Construction N
Schools
School District Alexandria City Public Schools
Others
Pets Allowed Y
HOA Fee Include Common Area Maintenance,Ext Bldg Maint,Management,Pool(s),Reserve Funds,Snow Removal,Trash,Water
Senior Community No
Tax ID 50371690
Ownership Condominium
Security Features Main Entrance Lock,Smoke Detector
Special Listing Condition Standard
Pets Description Number Limit, Size/Weight Restriction
Read Less Info
Want to know what your home might be worth? Contact us for a FREE valuation!

Our team is ready to help you sell your home for the highest possible price ASAP

Bought with Keri K. Shull • Optime Realty

"My job is to find and attract mastery-based agents to the office, protect the culture, and make sure everyone is happy! "






