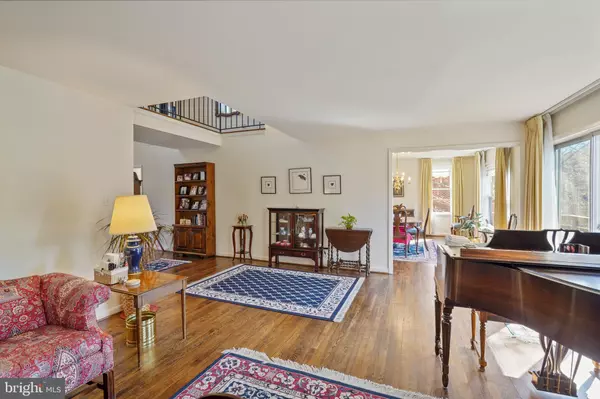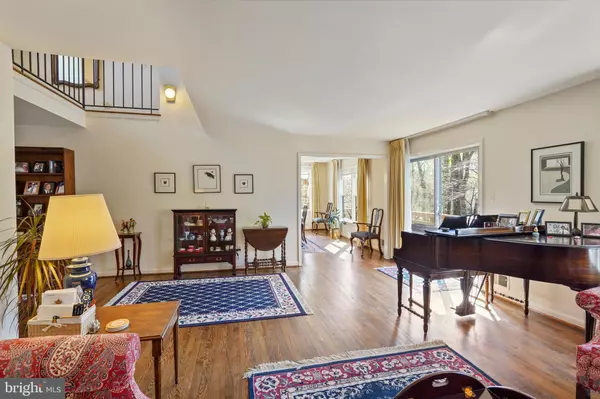$995,000
$995,000
For more information regarding the value of a property, please contact us for a free consultation.
4 Beds
4 Baths
3,528 SqFt
SOLD DATE : 05/10/2021
Key Details
Sold Price $995,000
Property Type Single Family Home
Sub Type Detached
Listing Status Sold
Purchase Type For Sale
Square Footage 3,528 sqft
Price per Sqft $282
Subdivision Franklin Park
MLS Listing ID VAFX1190948
Sold Date 05/10/21
Style Contemporary
Bedrooms 4
Full Baths 2
Half Baths 2
HOA Y/N N
Abv Grd Liv Area 2,528
Originating Board BRIGHT
Year Built 1974
Annual Tax Amount $11,831
Tax Year 2020
Lot Size 9,930 Sqft
Acres 0.23
Property Description
**Spacious, open 1974 contemporary in a prime location within Franklin Park.***A renovation opportunity for those who value space, location, and tranquil views of a treed hillside leading to Pimmit Run***Flexible main level with living room featuring raised hearth, wood burning fireplace and doors opening to a large deck. The living room flows into the dining room with large windows.***Open the dining room into the kitchen and breakfast area for today's gathering space.***The office has an adjoining powder room and doubles as a fifth bedroom for the occasional guest.***Upstairs, the primary bedroom has a sitting area, dressing area, and private bath. It, too, has views of trees -- something pretty to see from every window in this home.***The second bedroom features a vintage Peter Max wall covering while the third and fourth bedrooms have been freshly painted. These bedrooms share a hall bathroom.***Wood floors are on the main and upper levels of the home.*** The lower level of the home has high ceilings and an expansive rec room with a stove inset in the wood burning fireplace. Doors from this room lead to a second deck overlooking trees.***A big den on this level could be a private office or -- with the addition of an egress window -- would be ideal for a distance learning college student. The half bath could be similar renovated with a shower.***The utility and laundry room house the gas furnace for one HVAC zone and the electric furnace for the second zone.*** A large storage room completes this level.***The home is located in a Resource Protection Area with limited ability to expand. With over 3,500 square feet on three levels, this home has an exceptional amount of space to transform into your dream home.***The home is served by Chesterbrook, Longfellow, and McLean schools.***Stroll through the leafy lanes of Franklin Park to Old Dominion Dr. where a walk way on the opposite side leads to a shopping area with Starbucks, pharmacy, Safeway grocery store, and neighborhood restaurants and services. Easy commute to Washington, Rosslyn-Ballston business corridor, Pentagon, National and Dulles airports, and Crystal and Pentagon Cities at National Landing.*** A spacious home awaits your imagination.***
Location
State VA
County Fairfax
Zoning 120
Rooms
Other Rooms Living Room, Dining Room, Primary Bedroom, Bedroom 2, Bedroom 3, Bedroom 4, Kitchen, Den, Breakfast Room, Laundry, Office, Recreation Room, Storage Room, Bathroom 2, Primary Bathroom, Half Bath
Basement Full, Partially Finished, Walkout Level
Interior
Hot Water Electric
Heating Forced Air, Zoned
Cooling Central A/C, Zoned
Flooring Hardwood, Carpet
Fireplaces Number 2
Fireplaces Type Wood
Equipment Dishwasher, Disposal, Dryer, Icemaker, Oven/Range - Electric, Range Hood, Refrigerator, Washer
Furnishings No
Fireplace Y
Window Features Double Hung,Double Pane
Appliance Dishwasher, Disposal, Dryer, Icemaker, Oven/Range - Electric, Range Hood, Refrigerator, Washer
Heat Source Electric, Natural Gas
Laundry Lower Floor
Exterior
Exterior Feature Deck(s)
Garage Spaces 2.0
Waterfront N
Water Access N
View Trees/Woods
Roof Type Shingle
Accessibility None
Porch Deck(s)
Parking Type Driveway
Total Parking Spaces 2
Garage N
Building
Story 3
Sewer Public Sewer
Water Public
Architectural Style Contemporary
Level or Stories 3
Additional Building Above Grade, Below Grade
New Construction N
Schools
Elementary Schools Chesterbrook
Middle Schools Longfellow
High Schools Mclean
School District Fairfax County Public Schools
Others
Senior Community No
Tax ID 0411 13010021A
Ownership Fee Simple
SqFt Source Assessor
Special Listing Condition Standard
Read Less Info
Want to know what your home might be worth? Contact us for a FREE valuation!

Our team is ready to help you sell your home for the highest possible price ASAP

Bought with Lorene Shafran • Yeonas & Shafran Real Estate, LLC

"My job is to find and attract mastery-based agents to the office, protect the culture, and make sure everyone is happy! "






