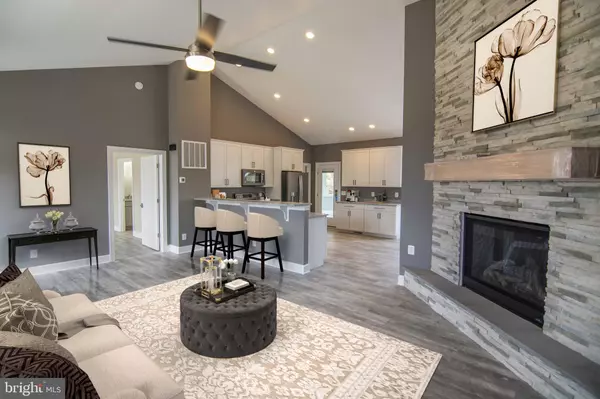$410,471
$410,471
For more information regarding the value of a property, please contact us for a free consultation.
3 Beds
2 Baths
1,420 SqFt
SOLD DATE : 05/15/2022
Key Details
Sold Price $410,471
Property Type Single Family Home
Sub Type Detached
Listing Status Sold
Purchase Type For Sale
Square Footage 1,420 sqft
Price per Sqft $289
Subdivision Shen Farms Mt View
MLS Listing ID VAWR142738
Sold Date 05/15/22
Style Chalet
Bedrooms 3
Full Baths 2
HOA Y/N N
Abv Grd Liv Area 1,420
Originating Board BRIGHT
Year Built 2021
Annual Tax Amount $32
Tax Year 2021
Lot Size 1.230 Acres
Acres 1.23
Property Description
New Construction Will Start with Contract! Build Time is 9-10 Months. All The Upgrades, Bells & Whistles! Vaulted Ceilings, Vinyl Plank Flooring, Floors, Open Floor Plan With Great Room Opening To The Kitchen, Great For Entertaining. Granite Counter Tops, Stainless Steel Appliances. Master Suite, Upgraded Tiled Luxury Bath, Over-sized Tub & Separate Shower With Walk In Closet. Full Basement With Lots of Natural Light with 2 Car Garage. Enjoy Full Length Front Porch & Rear Deck. Enjoy Large Lot 1 Acres Cul-de Sac Location. Easy Access to I-66, Perfect For Commuters. Select Your Colors, Local Builders Flexible & Easy To Work With. Enjoy Shenandoah Farms Riverview Boat Landing, with Access to the Shenandoah River, Farms River Road Rec Lot, Lake of the Clouds, Spring Lake, Shenandoah River Recreational Lot, Treasure Island, & Community Center. Visit Shenandoah Farms Website For More Info. Property Is Located in a Sanitary District. Comcast High Speed Internet Available. Lot Owner By Contract! 10K Non Refundable Deposit Required. 12K Extra If Alternative Septic, $3500 Additional if Pump System Required on Conventional Septic. Additional Upgrades Paid Up Front To Seller & Are Non Refundable. Lots are in the process of being perked and boundary adjustments are being made. In the event this lot ends up a 1.75-2.25 acre lot, additional 10K lot upgrade to be added to price.
Location
State VA
County Warren
Zoning R
Rooms
Basement Daylight, Partial, Garage Access, Rough Bath Plumb, Space For Rooms, Unfinished, Walkout Level
Main Level Bedrooms 3
Interior
Interior Features Breakfast Area, Ceiling Fan(s), Combination Dining/Living, Combination Kitchen/Dining, Combination Kitchen/Living, Dining Area, Entry Level Bedroom, Family Room Off Kitchen, Floor Plan - Open, Kitchen - Gourmet, Kitchen - Table Space, Primary Bath(s), Recessed Lighting, Upgraded Countertops, Walk-in Closet(s)
Hot Water Electric
Heating Heat Pump(s)
Cooling Ceiling Fan(s), Central A/C
Fireplaces Number 1
Fireplaces Type Mantel(s)
Equipment Built-In Microwave, Dishwasher, Icemaker, Stainless Steel Appliances, Stove, Refrigerator
Fireplace Y
Appliance Built-In Microwave, Dishwasher, Icemaker, Stainless Steel Appliances, Stove, Refrigerator
Heat Source Electric, Wood
Laundry Main Floor
Exterior
Exterior Feature Porch(es), Enclosed
Garage Garage - Side Entry, Garage Door Opener, Basement Garage
Garage Spaces 7.0
Amenities Available Lake, Water/Lake Privileges
Waterfront N
Water Access Y
Accessibility None
Porch Porch(es), Enclosed
Parking Type Driveway, Attached Garage
Attached Garage 2
Total Parking Spaces 7
Garage Y
Building
Story 2
Sewer Septic Exists
Water Well
Architectural Style Chalet
Level or Stories 2
Additional Building Above Grade, Below Grade
Structure Type Vaulted Ceilings,Tray Ceilings
New Construction Y
Schools
School District Warren County Public Schools
Others
Senior Community No
Tax ID 23C-2-2-25A
Ownership Fee Simple
SqFt Source Estimated
Special Listing Condition Standard
Read Less Info
Want to know what your home might be worth? Contact us for a FREE valuation!

Our team is ready to help you sell your home for the highest possible price ASAP

Bought with Shelley A Mastro • RE/MAX Real Estate Connections

"My job is to find and attract mastery-based agents to the office, protect the culture, and make sure everyone is happy! "






