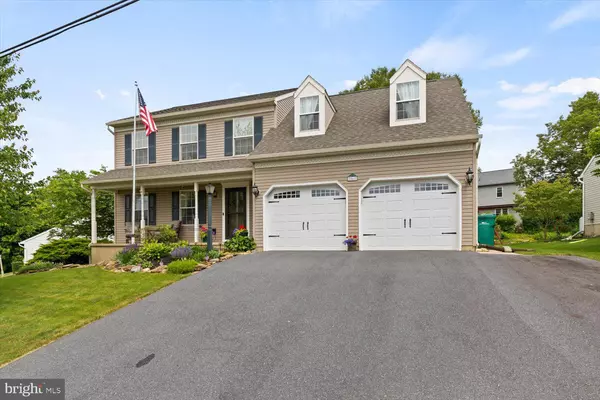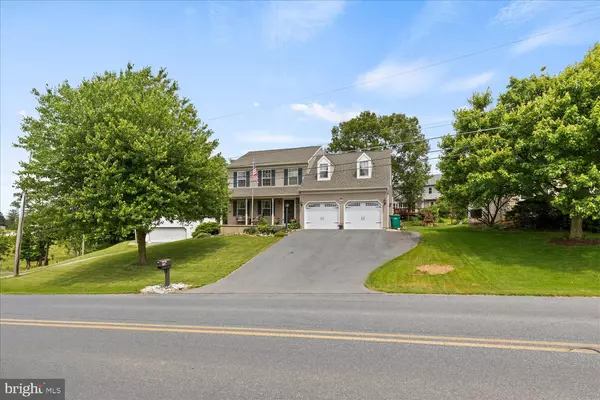$395,900
$399,900
1.0%For more information regarding the value of a property, please contact us for a free consultation.
4 Beds
3 Baths
2,633 SqFt
SOLD DATE : 07/18/2022
Key Details
Sold Price $395,900
Property Type Single Family Home
Sub Type Detached
Listing Status Sold
Purchase Type For Sale
Square Footage 2,633 sqft
Price per Sqft $150
Subdivision Lititz/Rothsville
MLS Listing ID PALA2019570
Sold Date 07/18/22
Style Colonial,Traditional
Bedrooms 4
Full Baths 2
Half Baths 1
HOA Y/N N
Abv Grd Liv Area 2,008
Originating Board BRIGHT
Year Built 1999
Annual Tax Amount $4,919
Tax Year 2021
Lot Size 0.300 Acres
Acres 0.3
Lot Dimensions 0.00 x 0.00
Property Description
Want to live in Lititz, have peace and quiet, and beautiful views at the same time? This is your chance!
This 4 bed, 3 bath, single family home in Lititz has stunning farm views and so many upgrades! New roof, HVAC, water heater, garage doors, just to name a few. On the first floor of this home youll find the living room, dining room, kitchen (with a fridge thats only a few weeks old!) plus the powder room and laundry room with extra storage. Upstairs youll find a large primary bedroom with a sitting area, plus an en suite bathroom and walk in closet! Three more bedrooms down the hall and a full bathroom complete the second floor. Get ready for movie nights and game day in the newly finished basement with a large screen projector and surround sound! Part of the basement is still unfinished, so there is plenty of storage space with built in shelves!
This Lititz home sits up high, so there is no worry of water issues. The well maintained yard is perfect for entertaining and play! Behind the home is a beautiful patio with a built in fire pit. Extra parking outside the 2 car garage with the bump out drive way to fit additional cars. A desirable location in Warwick School District. Close to downtown Lititz, local farm stands, the Ephrata rail trail, and easy access to Route 222, Route 322 and the Turnpike!
Showings start Thursday June 9th - Book yours ASAP!
Location
State PA
County Lancaster
Area Warwick Twp (10560)
Zoning RESIDENTIAL
Rooms
Basement Windows, Shelving, Partially Finished, Heated
Interior
Interior Features Kitchen - Eat-In, Formal/Separate Dining Room, Built-Ins, Ceiling Fan(s), Crown Moldings, Kitchen - Island, Tub Shower, Walk-in Closet(s), Water Treat System
Hot Water Electric
Heating Forced Air, Heat Pump(s)
Cooling Central A/C
Flooring Laminate Plank, Carpet, Laminated
Fireplaces Number 1
Equipment Dishwasher, Built-In Microwave, Oven/Range - Electric, Dryer - Electric, ENERGY STAR Refrigerator, Stainless Steel Appliances, Washer, Water Heater - High-Efficiency
Fireplace N
Window Features Insulated
Appliance Dishwasher, Built-In Microwave, Oven/Range - Electric, Dryer - Electric, ENERGY STAR Refrigerator, Stainless Steel Appliances, Washer, Water Heater - High-Efficiency
Heat Source Electric
Laundry Main Floor
Exterior
Exterior Feature Deck(s), Porch(es), Patio(s)
Parking Features Garage Door Opener, Built In, Additional Storage Area, Oversized, Inside Access, Garage - Front Entry, Garage - Side Entry
Garage Spaces 5.0
Utilities Available Cable TV Available
Amenities Available None
Water Access N
View Pasture, Panoramic
Roof Type Shingle,Composite
Accessibility 2+ Access Exits
Porch Deck(s), Porch(es), Patio(s)
Road Frontage Public
Attached Garage 2
Total Parking Spaces 5
Garage Y
Building
Story 2
Foundation Concrete Perimeter
Sewer Public Sewer
Water Public
Architectural Style Colonial, Traditional
Level or Stories 2
Additional Building Above Grade, Below Grade
New Construction N
Schools
High Schools Warwick Senior
School District Warwick
Others
Pets Allowed Y
HOA Fee Include None
Senior Community No
Tax ID 600-06874-0-0000
Ownership Fee Simple
SqFt Source Assessor
Security Features 24 hour security,Exterior Cameras,Smoke Detector
Acceptable Financing Cash, Conventional, FHA, VA
Listing Terms Cash, Conventional, FHA, VA
Financing Cash,Conventional,FHA,VA
Special Listing Condition Standard
Pets Allowed No Pet Restrictions
Read Less Info
Want to know what your home might be worth? Contact us for a FREE valuation!

Our team is ready to help you sell your home for the highest possible price ASAP

Bought with Corinne Myers • Keller Williams Elite
"My job is to find and attract mastery-based agents to the office, protect the culture, and make sure everyone is happy! "






