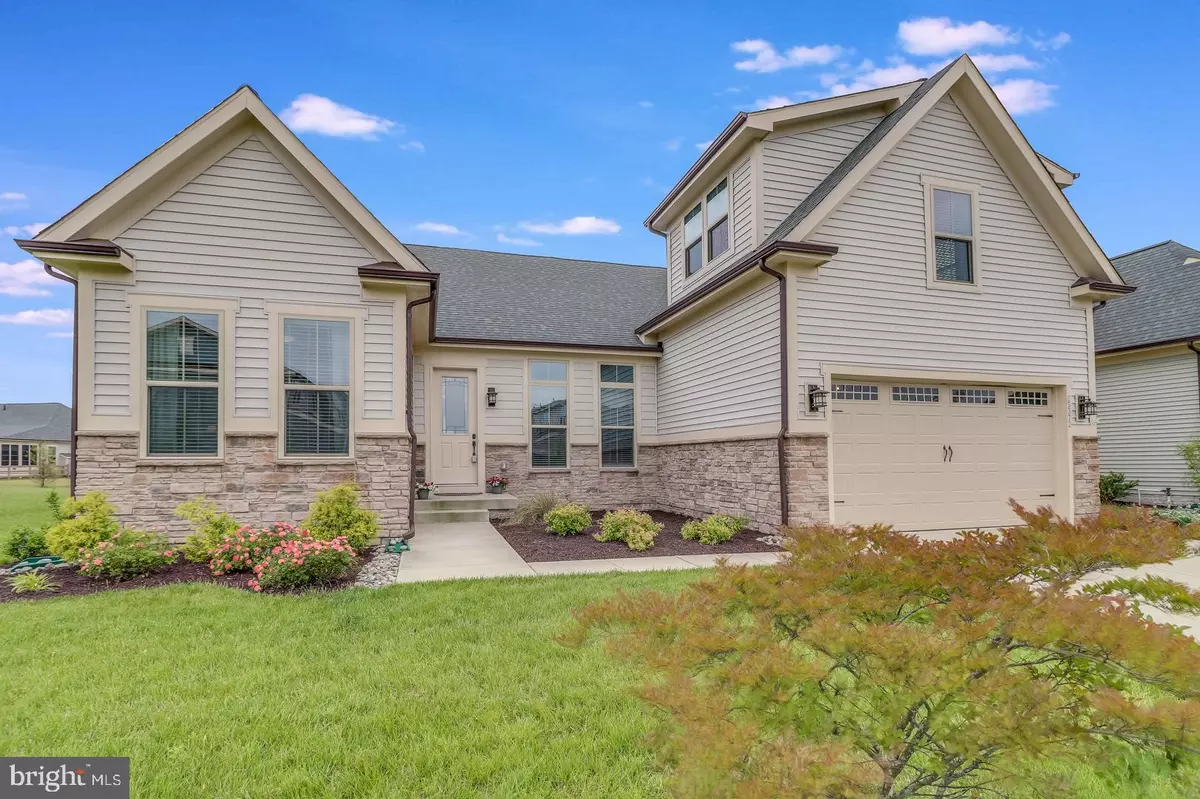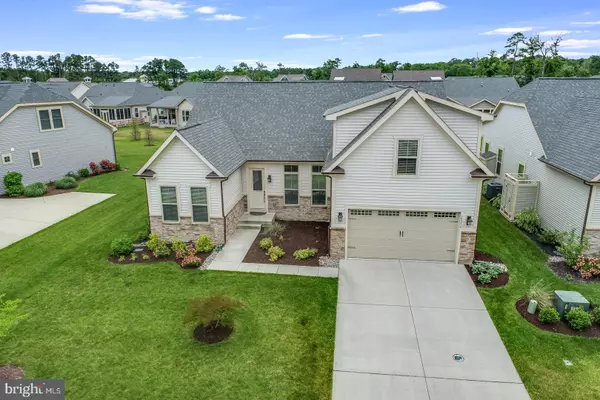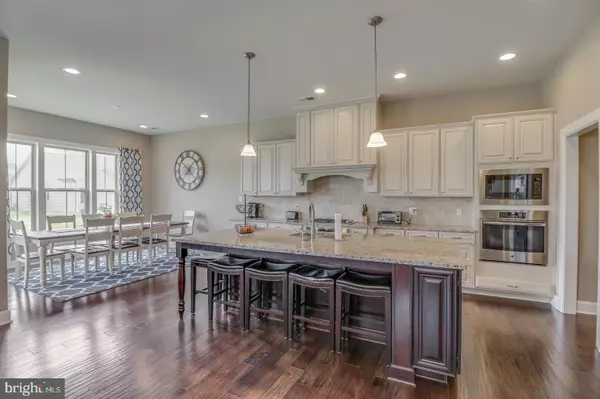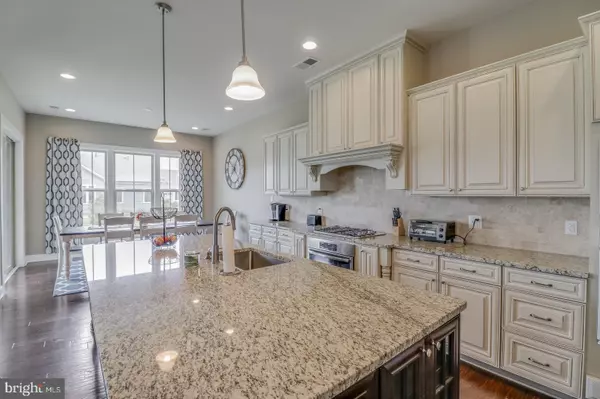$715,000
$724,900
1.4%For more information regarding the value of a property, please contact us for a free consultation.
4 Beds
3 Baths
3,074 SqFt
SOLD DATE : 06/30/2021
Key Details
Sold Price $715,000
Property Type Single Family Home
Sub Type Detached
Listing Status Sold
Purchase Type For Sale
Square Footage 3,074 sqft
Price per Sqft $232
Subdivision Bay Forest Club
MLS Listing ID DESU183722
Sold Date 06/30/21
Style Coastal,Contemporary
Bedrooms 4
Full Baths 3
HOA Fees $285/mo
HOA Y/N Y
Abv Grd Liv Area 3,074
Originating Board BRIGHT
Year Built 2018
Annual Tax Amount $1,546
Tax Year 2020
Lot Size 8,276 Sqft
Acres 0.19
Lot Dimensions 70.00 x 120.00
Property Description
Looking for an almost new home in an amenity rich community? Look no further; no need to wait? This home is barely used; built in 2018 with all of today's selections. Step into this open floor plan home with gorgeous wide plank hardwood flooring throughout entire living area. The first floor offers a spacious gourmet kitchen, dining area and family room with floor to ceiling stone, gas fireplace. Primary Bedroom Suite complete with private bath and walk-in closet. Two additional guest rooms & full bath, office, laundry, covered porch and 2 car garage. Upstairs you will enjoy another large guest bedroom, full bath and huge bonus room for playing or sleeping...you decide. The kitchen features stainless appliances, gas cooktop, gleaming granite countertops, island w/additional seating and a pantry. High ceilings throughout the home provide the spacious feel consistent with today's needs. The primary suite has plenty of privacy with the split floor plan. Step out of the dining area onto the large covered porch for your morning coffee or evening cocktail. A separate office with french doors allows the perfect working from home space or additional sleeping area. First floor laundry for your convenience. This home truly shows like a model and provides innumerable upgrades. Bay Forest Club at Bethany Beach was planned and developed by Natelli Communities and was voted #1 Best in America Living Community by the National Association of Home Builders in 2019. And why shouldn't it, the amenities are unmatched. Multiple pools including a lazy river, large clubhouse w/lounge, mens and women's locker rooms, tennis courts, outdoor basketball, children's play areas, putting green, bocce lawns, horseshoe pit and fire pit. A separate recreation bar provides indoor basketball courts, additional pools, grille/snack bar, and an additional exercise room complete w/yoga/dance studio. The kayak launch has a large dock with views of the Indian River Bay. A seasonal beach shuttle runs 5 days per week. Only 5 miles to Bethany Beach. There are 15+ miles of sidewalks for those who may enjoy walking. Whether this is your primary or secondary home, this is resort living at its finest within minutes to dining, shopping and Bethany boardwalk & beach. Natural gas coming to the community shortly.
Location
State DE
County Sussex
Area Baltimore Hundred (31001)
Zoning MR
Rooms
Other Rooms Dining Room, Primary Bedroom, Bedroom 2, Bedroom 3, Bedroom 4, Kitchen, Family Room, Foyer, Laundry, Mud Room, Other, Office, Bathroom 2, Bathroom 3, Bonus Room, Primary Bathroom
Main Level Bedrooms 3
Interior
Interior Features Carpet, Ceiling Fan(s), Combination Dining/Living, Combination Kitchen/Dining, Combination Kitchen/Living, Dining Area, Entry Level Bedroom, Family Room Off Kitchen, Floor Plan - Open, Kitchen - Eat-In, Kitchen - Gourmet, Kitchen - Island, Pantry, Recessed Lighting, Soaking Tub, Sprinkler System, Tub Shower, Upgraded Countertops, Walk-in Closet(s), Window Treatments, Wood Floors
Hot Water Tankless
Heating Central
Cooling Central A/C
Flooring Carpet, Ceramic Tile, Hardwood
Fireplaces Type Gas/Propane
Equipment Built-In Microwave, Cooktop, Dishwasher, Disposal, Dryer, Oven - Self Cleaning, Oven - Wall, Refrigerator, Stainless Steel Appliances, Washer, Water Heater - Tankless
Furnishings No
Fireplace Y
Appliance Built-In Microwave, Cooktop, Dishwasher, Disposal, Dryer, Oven - Self Cleaning, Oven - Wall, Refrigerator, Stainless Steel Appliances, Washer, Water Heater - Tankless
Heat Source Electric
Exterior
Exterior Feature Porch(es)
Parking Features Garage - Front Entry, Garage Door Opener
Garage Spaces 4.0
Amenities Available Basketball Courts, Bar/Lounge, Bike Trail, Club House, Community Center, Exercise Room, Fitness Center, Game Room, Jog/Walk Path, Meeting Room, Party Room, Pier/Dock, Pool - Outdoor, Putting Green, Racquet Ball, Recreational Center, Swimming Pool, Tennis Courts, Tot Lots/Playground, Transportation Service
Water Access N
Roof Type Architectural Shingle
Accessibility None
Porch Porch(es)
Attached Garage 2
Total Parking Spaces 4
Garage Y
Building
Lot Description Landscaping
Story 2
Foundation Crawl Space
Sewer Public Sewer
Water Public
Architectural Style Coastal, Contemporary
Level or Stories 2
Additional Building Above Grade, Below Grade
Structure Type Dry Wall
New Construction N
Schools
School District Indian River
Others
HOA Fee Include All Ground Fee,Common Area Maintenance,Health Club,Lawn Care Front,Lawn Care Rear,Lawn Care Side,Lawn Maintenance,Management,Pier/Dock Maintenance,Pool(s),Recreation Facility,Reserve Funds,Road Maintenance,Snow Removal,Trash
Senior Community No
Tax ID 134-08.00-1237.00
Ownership Fee Simple
SqFt Source Assessor
Acceptable Financing Cash, Conventional
Listing Terms Cash, Conventional
Financing Cash,Conventional
Special Listing Condition Standard
Read Less Info
Want to know what your home might be worth? Contact us for a FREE valuation!

Our team is ready to help you sell your home for the highest possible price ASAP

Bought with Dustin Oldfather • Compass

"My job is to find and attract mastery-based agents to the office, protect the culture, and make sure everyone is happy! "






