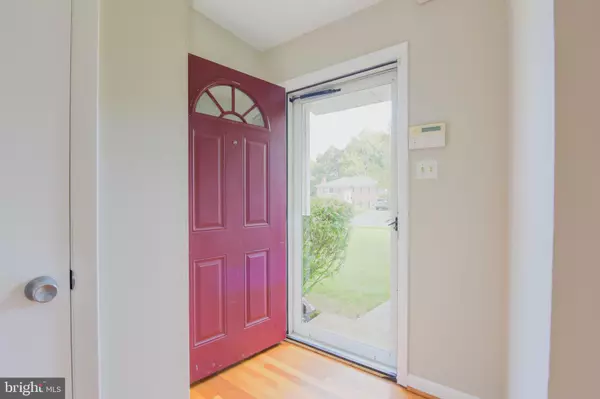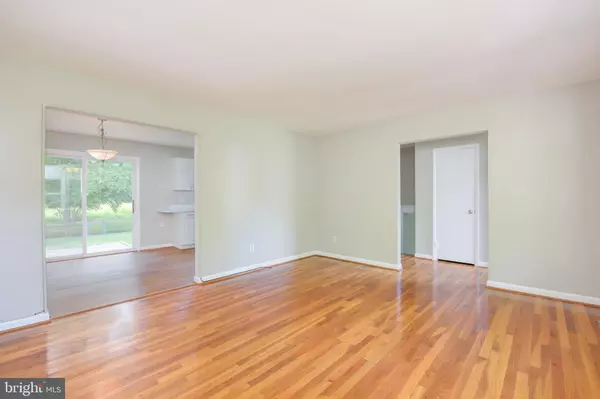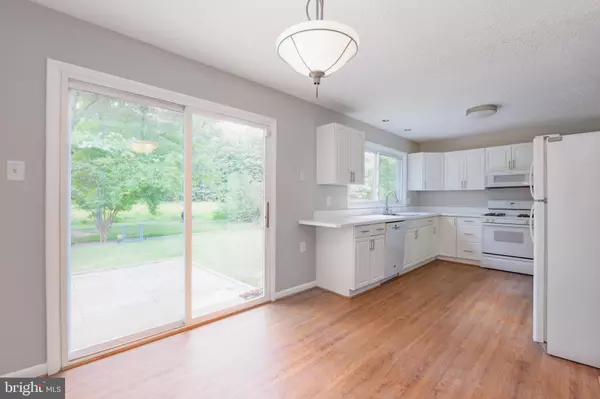$490,000
$475,000
3.2%For more information regarding the value of a property, please contact us for a free consultation.
3 Beds
2 Baths
1,298 SqFt
SOLD DATE : 09/27/2022
Key Details
Sold Price $490,000
Property Type Single Family Home
Sub Type Detached
Listing Status Sold
Purchase Type For Sale
Square Footage 1,298 sqft
Price per Sqft $377
Subdivision Fairfield
MLS Listing ID VAFX2086752
Sold Date 09/27/22
Style Split Level
Bedrooms 3
Full Baths 2
HOA Y/N N
Abv Grd Liv Area 1,078
Originating Board BRIGHT
Year Built 1967
Annual Tax Amount $5,242
Tax Year 2022
Lot Size 0.274 Acres
Acres 0.27
Property Description
*************Just renovated!!! OFFER DEADLINE MONDAY 8/29 5PM ********************
Tucked away on a quiet street, this spacious split level home is a retreat where peace and tranquility await you. This true find in Alexandria, 4212 Alcott offers multiple flexible living spaces, graciously sized bedrooms, a bright airy kitchen, lovely landscaped backyard with opportunities for taking advantage of the yard backing to the large wooded park. Backing to the park adds a level of privacy that is expansive, and grants you amazing feeling that the yard expands, while you get to enjoy the sights and sounds of wildlife from the comfort of your fenced yard. If you are looking to live in the NOVA area to be close to work and want the serenity of feeling like you live in the suburbs, look no further. This 3 bed/ 2 bath home backs onto a LARGE county, wooded park with a large back yard and patio area for having a great BBQ! Freshly painted, lovely updated flooring, 4212 Alcott is ready for you to move right in! Easy access to all major thoroughfares, shopping and more. Welcome home.
Location
State VA
County Fairfax
Zoning 130
Rooms
Other Rooms Living Room, Dining Room, Primary Bedroom, Bedroom 2, Bedroom 3, Kitchen, Family Room, Utility Room, Bathroom 1
Basement Fully Finished, Outside Entrance, Sump Pump
Interior
Interior Features Crown Moldings, Built-Ins, Dining Area, Wood Floors
Hot Water Natural Gas
Heating Forced Air
Cooling Central A/C
Flooring Hardwood, Luxury Vinyl Plank
Fireplaces Number 1
Fireplaces Type Screen
Equipment Dishwasher, Disposal, Dryer, Exhaust Fan, Icemaker, Microwave, Oven/Range - Gas, Range Hood, Refrigerator, Washer, Water Heater
Fireplace Y
Appliance Dishwasher, Disposal, Dryer, Exhaust Fan, Icemaker, Microwave, Oven/Range - Gas, Range Hood, Refrigerator, Washer, Water Heater
Heat Source Natural Gas
Laundry Lower Floor
Exterior
Exterior Feature Patio(s)
Parking Features Garage - Front Entry, Garage Door Opener
Garage Spaces 3.0
Fence Fully
Water Access N
View Park/Greenbelt
Roof Type Composite
Accessibility Other
Porch Patio(s)
Attached Garage 1
Total Parking Spaces 3
Garage Y
Building
Lot Description Backs - Parkland
Story 3
Foundation Slab
Sewer Public Sewer
Water Public
Architectural Style Split Level
Level or Stories 3
Additional Building Above Grade, Below Grade
New Construction N
Schools
Elementary Schools Mount Vernon Woods
Middle Schools Whitman
High Schools Mount Vernon
School District Fairfax County Public Schools
Others
Senior Community No
Tax ID 1011 03 0350
Ownership Fee Simple
SqFt Source Assessor
Acceptable Financing Cash, Conventional, FHA, VA
Horse Property N
Listing Terms Cash, Conventional, FHA, VA
Financing Cash,Conventional,FHA,VA
Special Listing Condition Standard
Read Less Info
Want to know what your home might be worth? Contact us for a FREE valuation!

Our team is ready to help you sell your home for the highest possible price ASAP

Bought with Samantha Bard • Coldwell Banker Realty

"My job is to find and attract mastery-based agents to the office, protect the culture, and make sure everyone is happy! "






