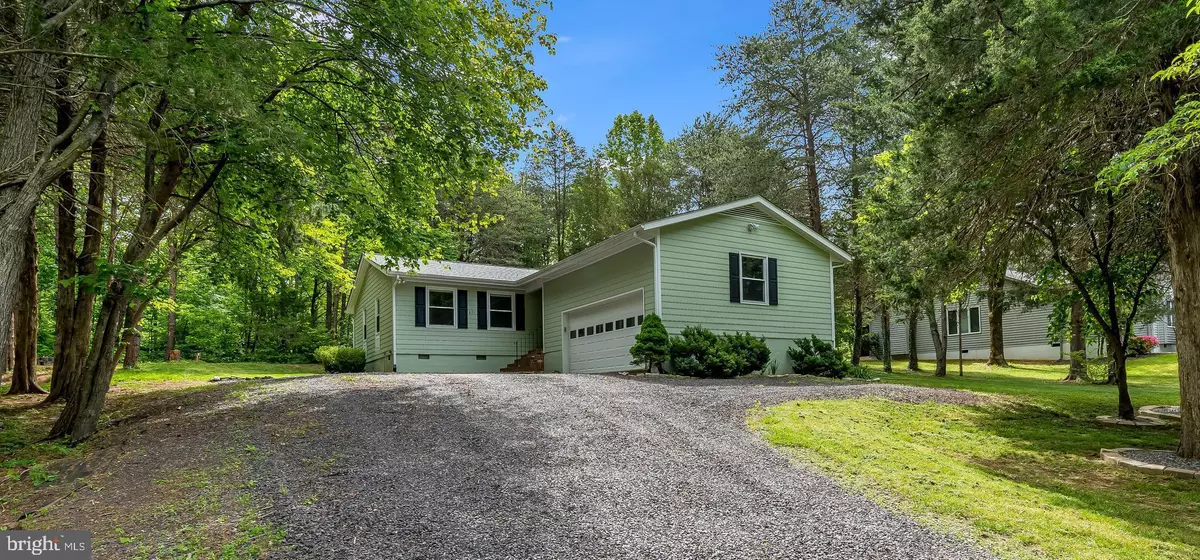$277,500
$275,000
0.9%For more information regarding the value of a property, please contact us for a free consultation.
3 Beds
2 Baths
1,199 SqFt
SOLD DATE : 06/14/2021
Key Details
Sold Price $277,500
Property Type Single Family Home
Sub Type Detached
Listing Status Sold
Purchase Type For Sale
Square Footage 1,199 sqft
Price per Sqft $231
Subdivision Lake Of The Woods
MLS Listing ID VAOR139040
Sold Date 06/14/21
Style Ranch/Rambler
Bedrooms 3
Full Baths 2
HOA Fees $144/ann
HOA Y/N Y
Abv Grd Liv Area 1,199
Originating Board BRIGHT
Year Built 1987
Annual Tax Amount $1,326
Tax Year 2021
Property Description
Live in the gated and amenity rich community of Lake of the Woods! This beautiful Rambler was completely remodeled in 2015 including a new roof, HVAC system, windows, deck, kitchen and more! This lovely home has 3 bedroom, 2 full baths, a living room with a brick wood burning fireplace and wood floors. The kitchen has white cabinets that contrast great against the black appliances, ample cabinet space and wood floors. Enjoy quiet evenings relaxing on the large deck with wooded views. Anyone will love the spacious two-car garage and there is a storage shed in the back to hold your lawn equipment. Just a short walk to the lake and beach! This Community features two private lakes, the main lake being 550 acres and a smaller fishing lake, 18-hole PGA Golf Course, Golf Clubhouse, Community Center, Pools, Fitness center, Equestrian Center, Fire & Rescue and Clubhouse overlooking the Lake. Enjoy a quiet dinner at the Clubhouse or your favorite beverage at the Sports Bar. You can join a Pickleball or Tennis Club, and if you like to boat, fish, kayak, jet ski, horseback ride, exercise, or golf, it’s all here! Living in Lake of the Woods you enjoy resort living year round!
Location
State VA
County Orange
Zoning R3
Rooms
Other Rooms Living Room, Primary Bedroom, Bedroom 2, Kitchen, Laundry, Bathroom 2, Primary Bathroom
Main Level Bedrooms 3
Interior
Interior Features Carpet, Ceiling Fan(s), Family Room Off Kitchen, Recessed Lighting, Wood Floors, Floor Plan - Open
Hot Water Electric
Heating Heat Pump(s)
Cooling Central A/C, Ceiling Fan(s)
Flooring Carpet, Hardwood, Vinyl
Fireplaces Number 1
Fireplaces Type Brick, Fireplace - Glass Doors, Wood, Mantel(s)
Equipment Built-In Microwave, Oven/Range - Electric, Refrigerator, Water Heater, Dishwasher, Disposal, Icemaker
Fireplace Y
Appliance Built-In Microwave, Oven/Range - Electric, Refrigerator, Water Heater, Dishwasher, Disposal, Icemaker
Heat Source Electric, Central
Exterior
Exterior Feature Deck(s)
Garage Garage Door Opener, Inside Access
Garage Spaces 7.0
Amenities Available Bar/Lounge, Baseball Field, Beach, Boat Ramp, Club House, Common Grounds, Community Center, Dining Rooms, Exercise Room, Extra Storage, Fencing, Gated Community, Golf Club, Horse Trails, Jog/Walk Path, Lake, Picnic Area, Pier/Dock, Pool - Outdoor, Putting Green, Riding/Stables, Security, Tennis Courts, Tot Lots/Playground, Water/Lake Privileges
Waterfront N
Water Access N
View Trees/Woods
Accessibility None
Porch Deck(s)
Parking Type Attached Garage, Driveway
Attached Garage 2
Total Parking Spaces 7
Garage Y
Building
Story 1
Sewer Public Sewer
Water Public
Architectural Style Ranch/Rambler
Level or Stories 1
Additional Building Above Grade, Below Grade
New Construction N
Schools
Elementary Schools Locust Grove
Middle Schools Locust Grove
High Schools Orange Co.
School District Orange County Public Schools
Others
HOA Fee Include Insurance,Management,Reserve Funds,Road Maintenance,Snow Removal,Common Area Maintenance
Senior Community No
Tax ID 012A0000702980
Ownership Fee Simple
SqFt Source Assessor
Special Listing Condition Standard
Read Less Info
Want to know what your home might be worth? Contact us for a FREE valuation!

Our team is ready to help you sell your home for the highest possible price ASAP

Bought with Patricia E Licata • EXP Realty, LLC

"My job is to find and attract mastery-based agents to the office, protect the culture, and make sure everyone is happy! "






