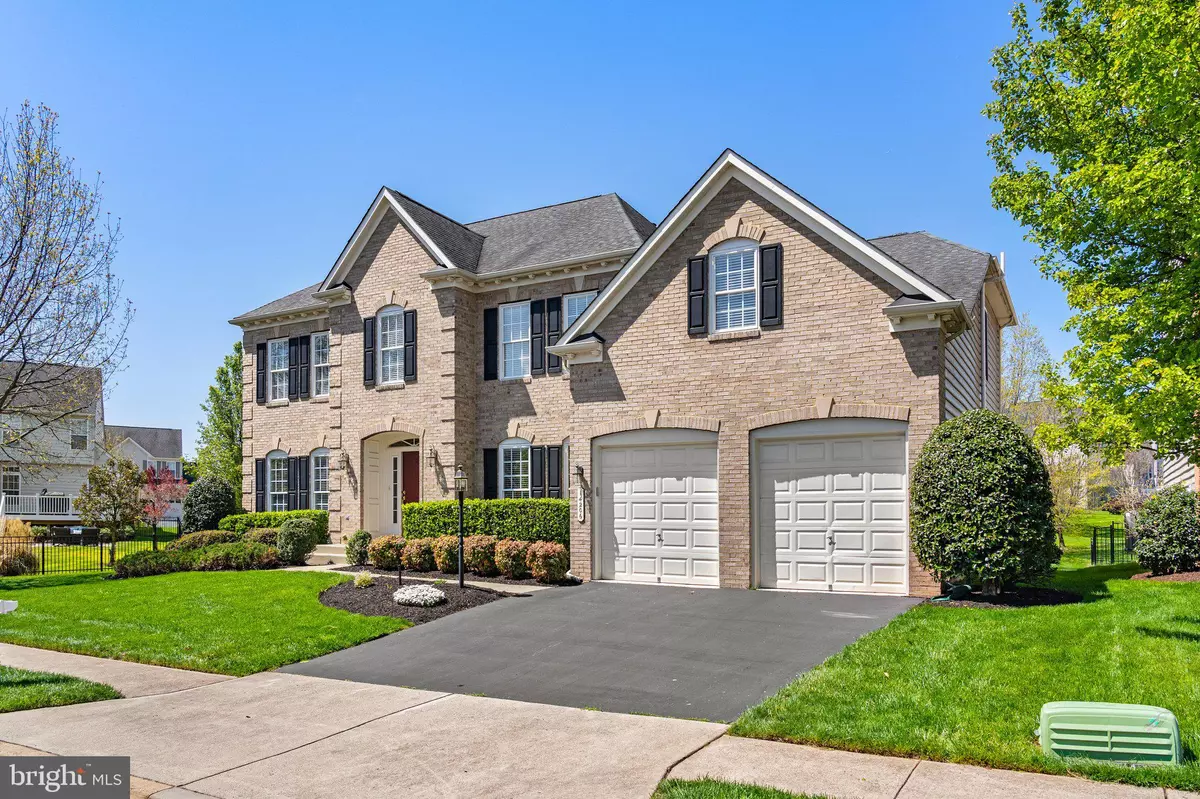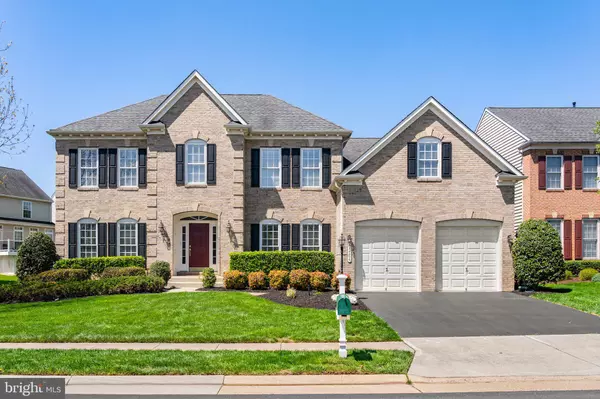$900,000
$825,000
9.1%For more information regarding the value of a property, please contact us for a free consultation.
4 Beds
5 Baths
5,158 SqFt
SOLD DATE : 05/19/2022
Key Details
Sold Price $900,000
Property Type Single Family Home
Sub Type Detached
Listing Status Sold
Purchase Type For Sale
Square Footage 5,158 sqft
Price per Sqft $174
Subdivision Piedmont
MLS Listing ID VAPW2025036
Sold Date 05/19/22
Style Colonial
Bedrooms 4
Full Baths 4
Half Baths 1
HOA Fees $179/mo
HOA Y/N Y
Abv Grd Liv Area 3,880
Originating Board BRIGHT
Year Built 2006
Annual Tax Amount $8,197
Tax Year 2021
Lot Size 10,193 Sqft
Acres 0.23
Property Description
This beautiful NV Kingsmill model inside gated Piedmont community boasts a comfortable floorplan that is as practical for entertaining as it is for enjoying a cozy evening in with family. Fastidiously maintained, it is the true definition of move-in ready. As you pull into the driveway you will be impressed with the sandstone wheat textured brick, and contrasting hip and gabled roof lines. The inviting inset front entrance makes you feel immediately at home. Once you step into the large foyer your gaze lands upon the commanding floor to ceiling stacked stone gas fireplace that awaits you in the vaulted great room. Formal color coordinated living and dining rooms complete with crown molding and chair rail, flank the foyer. The spectacular chef's dream kitchen draws you in with abundant recessed task lights and a huge cascade of pendant lighting above the oversized island with granite countertop. Plenty of storage can be found in the butler's pantry and maple cabinetry. Stainless steel appliances, including a double oven and gas cooktop, will make entertaining and holiday meals a breeze to prepare. In addition, there is peninsula seating for up to seven as well as an open sunroom with two walls of windows for casual dining or additional seating. A private office with glass door, laundry room and powder room complete the main level which is graced by a mix of warm wood floors and neutral carpet. Upstairs, what a treat to find a flexible bonus room, bedroom with ensuite, and two bedrooms with adjoining bath. Natural light bathes the primary suite that boasts generous room for a king-sized bed and sitting area and a walk-in closet/dressing room with built in shelving. The lower level has lots of unfinished space for storage, but does not skimp on finished, carpeted square footage devoted to recreational use as well as a full bath. There is a walk up exit to the backyard. A stamped concrete patio awaits you as you step outside from the sunroom and overlooks the grassy outdoor space conveniently kept lush by the underground irrigation system. No need to worry about "keeping your cool" this summer-the pool is less than 2 blocks away and both HVAC systems were replaced 18 months ago! The home was updated within the last five years with neutral carpet, professionally painted interior, new water heater and new microwave (2021) Quick access to the middle school pedestrian path and the Piedmont Clatterbuck gated entrance. Come enjoy all the amenities of this wonderful neighborhood in a home you are sure to treasure in years to come.
Location
State VA
County Prince William
Zoning PMR
Rooms
Other Rooms Living Room, Dining Room, Primary Bedroom, Bedroom 2, Bedroom 3, Bedroom 4, Kitchen, Game Room, Family Room, Foyer, Study, Sun/Florida Room, Laundry, Other, Storage Room
Basement Full, Heated, Improved, Interior Access, Outside Entrance, Side Entrance, Walkout Stairs
Interior
Interior Features Butlers Pantry, Kitchen - Gourmet, Breakfast Area, Kitchen - Island, Dining Area, Chair Railings, Crown Moldings, Upgraded Countertops, Primary Bath(s), Window Treatments, Wood Floors, Floor Plan - Open
Hot Water Natural Gas
Heating Forced Air
Cooling Central A/C, Ceiling Fan(s)
Fireplaces Number 1
Fireplaces Type Gas/Propane, Stone
Equipment Cooktop, Dishwasher, Disposal, Dryer, Icemaker, Microwave, Oven - Double, Oven - Wall, Refrigerator, Washer
Fireplace Y
Appliance Cooktop, Dishwasher, Disposal, Dryer, Icemaker, Microwave, Oven - Double, Oven - Wall, Refrigerator, Washer
Heat Source Natural Gas
Laundry Main Floor
Exterior
Exterior Feature Patio(s)
Garage Garage Door Opener, Garage - Front Entry
Garage Spaces 2.0
Amenities Available Basketball Courts, Club House, Exercise Room, Gated Community, Golf Course Membership Available, Jog/Walk Path, Meeting Room, Pool - Indoor, Pool - Outdoor, Security, Tennis Courts, Tot Lots/Playground
Waterfront N
Water Access N
Roof Type Architectural Shingle
Accessibility None
Porch Patio(s)
Parking Type Off Street, Attached Garage
Attached Garage 2
Total Parking Spaces 2
Garage Y
Building
Story 3
Foundation Permanent, Passive Radon Mitigation
Sewer Public Sewer
Water Public
Architectural Style Colonial
Level or Stories 3
Additional Building Above Grade, Below Grade
New Construction N
Schools
School District Prince William County Public Schools
Others
HOA Fee Include Common Area Maintenance,Management,Pool(s),Recreation Facility,Road Maintenance,Security Gate,Snow Removal,Trash
Senior Community No
Tax ID 7398-72-9289
Ownership Fee Simple
SqFt Source Assessor
Security Features Smoke Detector
Special Listing Condition Standard
Read Less Info
Want to know what your home might be worth? Contact us for a FREE valuation!

Our team is ready to help you sell your home for the highest possible price ASAP

Bought with Mindy M Thunman • RE/MAX Allegiance

"My job is to find and attract mastery-based agents to the office, protect the culture, and make sure everyone is happy! "






