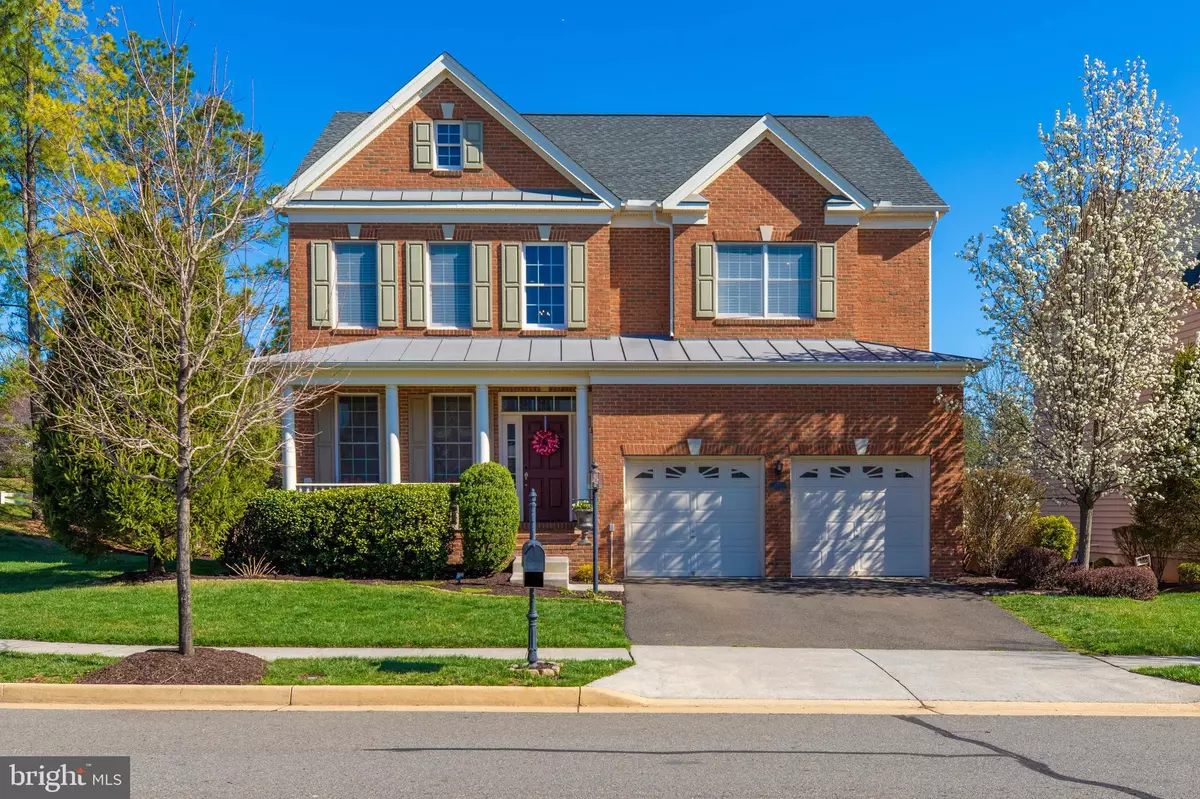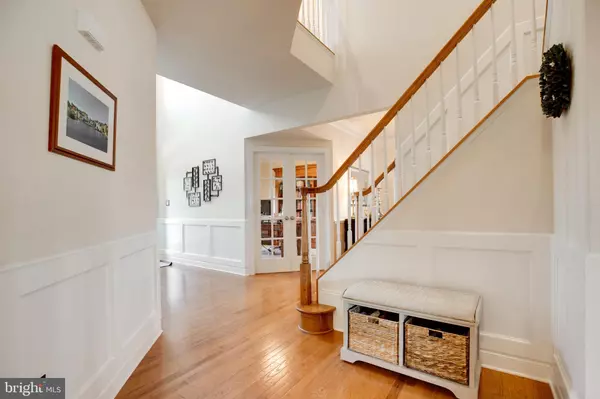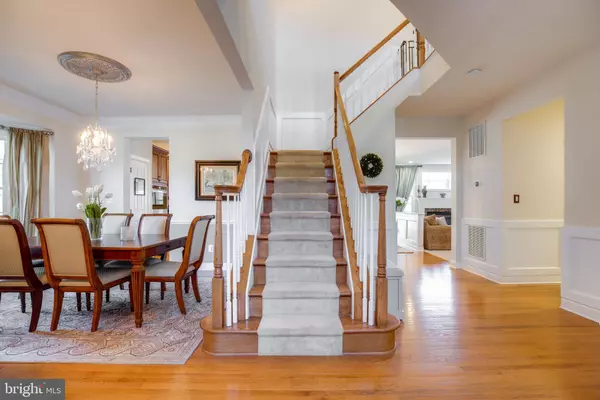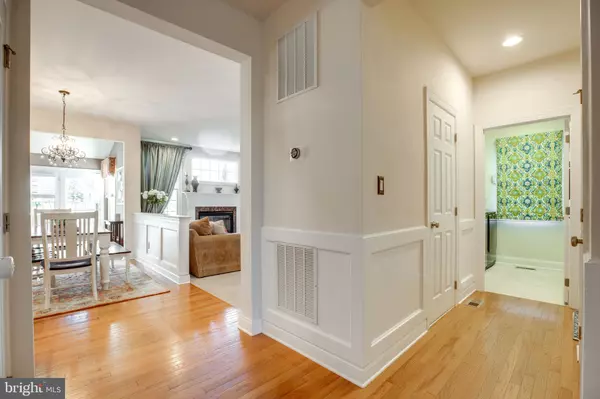$865,000
$850,000
1.8%For more information regarding the value of a property, please contact us for a free consultation.
4 Beds
5 Baths
4,237 SqFt
SOLD DATE : 07/26/2022
Key Details
Sold Price $865,000
Property Type Single Family Home
Sub Type Detached
Listing Status Sold
Purchase Type For Sale
Square Footage 4,237 sqft
Price per Sqft $204
Subdivision Dominion Valley Country Club
MLS Listing ID VAPW2025704
Sold Date 07/26/22
Style Colonial
Bedrooms 4
Full Baths 4
Half Baths 1
HOA Fees $165/mo
HOA Y/N Y
Abv Grd Liv Area 3,120
Originating Board BRIGHT
Year Built 2010
Annual Tax Amount $8,308
Tax Year 2021
Lot Size 10,659 Sqft
Acres 0.24
Property Description
Going Active 6/24....Stunning Home in Award Winning Dominion Valley. Nearby top ranked schools, neighborhood pool and club house. This stunning 4 bed/4 full 1 1/2 bath home is located at the end of a cul de sac street with an inviting front porch that welcomes you into the foyer with gleaming hardwood floors. This open kitchen/family room floor plan is perfect for entertaining. The sun room off the kitchen goes out onto a large 500 sq ft trex deck with a fenced in yard. Main level also has an office, separate dining room, and laundry room that includes built-in cabinets and sink. The family room includes a built-in entertainment center and a gas fireplace perfect for those colder nights. The Master Bedroom on the 2nd level includes custom closets from Closet America, a sitting room, and a private en suite bathroom with double vanities. Spacious 2nd and 3rd bedrooms also with custom shelving in the closets. Fourth Bedroom on this level includes an en-suite bathroom perfect for guests. The finished basement includes high end laminate flooring , customized wet bar with wine fridge and beverage center with customized barn wood drink rail. A walk up staircase leading to the beautifully professional landscaped fenced backyard that includes irrigation system, patio with in ground lighting . Come see this amazing home. You won't be disappointed. Main Level HVAC 2 years old, Dishwasher 3 yrs old, Double oven 2 years old, Carpet in family room 3 years old.
Location
State VA
County Prince William
Zoning RPC
Rooms
Basement Fully Finished, Walkout Stairs
Interior
Interior Features Bar, Breakfast Area, Built-Ins, Ceiling Fan(s), Dining Area, Family Room Off Kitchen, Kitchen - Eat-In, Kitchen - Gourmet, Pantry, Walk-in Closet(s), Window Treatments, Wood Floors
Hot Water Natural Gas
Heating Heat Pump(s)
Cooling Central A/C
Fireplaces Number 1
Fireplaces Type Gas/Propane
Equipment Built-In Microwave, Cooktop, Dishwasher, Disposal, Dryer, Oven - Double, Refrigerator, Stainless Steel Appliances, Washer
Fireplace Y
Appliance Built-In Microwave, Cooktop, Dishwasher, Disposal, Dryer, Oven - Double, Refrigerator, Stainless Steel Appliances, Washer
Heat Source Natural Gas
Laundry Main Floor
Exterior
Exterior Feature Deck(s), Patio(s)
Garage Garage - Front Entry, Garage Door Opener
Garage Spaces 2.0
Fence Rear
Amenities Available Basketball Courts, Club House, Common Grounds, Exercise Room, Fitness Center, Gated Community, Golf Club, Golf Course, Golf Course Membership Available, Jog/Walk Path, Meeting Room, Pool - Indoor, Pool - Outdoor, Putting Green, Recreational Center, Security, Tennis Courts, Tot Lots/Playground
Waterfront N
Water Access N
Roof Type Asphalt
Accessibility None
Porch Deck(s), Patio(s)
Parking Type Attached Garage, Driveway, On Street
Attached Garage 2
Total Parking Spaces 2
Garage Y
Building
Story 3
Foundation Concrete Perimeter
Sewer Public Sewer
Water None
Architectural Style Colonial
Level or Stories 3
Additional Building Above Grade, Below Grade
New Construction N
Schools
Elementary Schools Gravely
Middle Schools Ronald Wilson Regan
High Schools Battlefield
School District Prince William County Public Schools
Others
Pets Allowed Y
Senior Community No
Tax ID 7299-46-8750
Ownership Fee Simple
SqFt Source Assessor
Acceptable Financing Cash, Conventional, FHA, VA
Listing Terms Cash, Conventional, FHA, VA
Financing Cash,Conventional,FHA,VA
Special Listing Condition Standard
Pets Description No Pet Restrictions
Read Less Info
Want to know what your home might be worth? Contact us for a FREE valuation!

Our team is ready to help you sell your home for the highest possible price ASAP

Bought with Joseph Hai Nguyen • Pearson Smith Realty, LLC

"My job is to find and attract mastery-based agents to the office, protect the culture, and make sure everyone is happy! "






