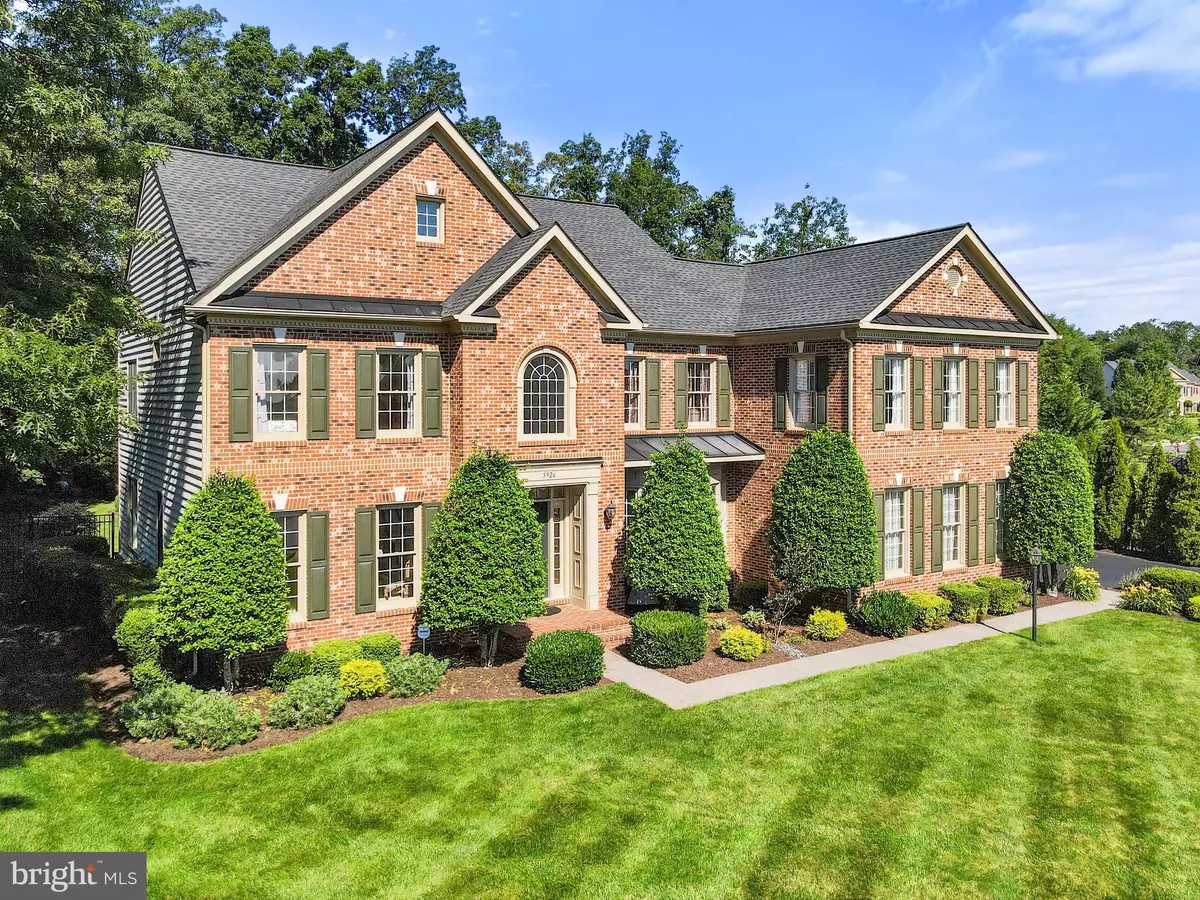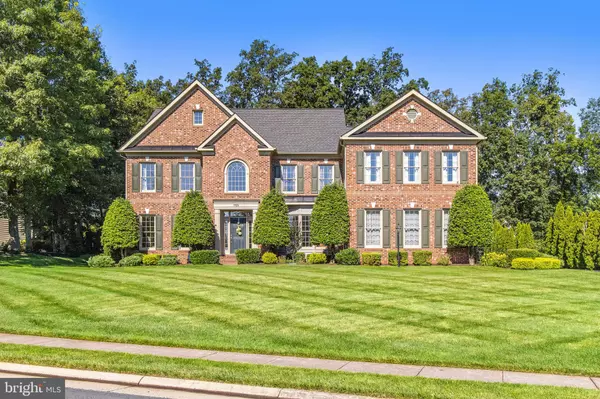$1,220,000
$1,175,000
3.8%For more information regarding the value of a property, please contact us for a free consultation.
5 Beds
5 Baths
5,882 SqFt
SOLD DATE : 07/28/2021
Key Details
Sold Price $1,220,000
Property Type Single Family Home
Sub Type Detached
Listing Status Sold
Purchase Type For Sale
Square Footage 5,882 sqft
Price per Sqft $207
Subdivision Piedmont
MLS Listing ID VAPW525682
Sold Date 07/28/21
Style Colonial
Bedrooms 5
Full Baths 4
Half Baths 1
HOA Fees $175/mo
HOA Y/N Y
Abv Grd Liv Area 4,492
Originating Board BRIGHT
Year Built 2004
Annual Tax Amount $9,226
Tax Year 2020
Lot Size 0.640 Acres
Acres 0.64
Property Description
INCREDIBLE NEW LISTING in the ESTATES of PIEDMONT! FIRST TIME on MARKET! ORIGINAL Owner's selling their 5BR/4.5 BATH DREAM HOME on PREMIUM lot in Haymarket's PREMIER Gated Golf Course Community. VACATION in your BACKYARD all SUMMER Long!! GORGEOUS 15,000 Gallon In-Ground Heated Pool with Water Feature. ENTERTAIN Friends and Family around the Outdoor Kitchen and Let's PARTY TIKI Hut Bar with TV. Mature Trees, Maintenance FREE Deck and EXCEPTIONAL Landscaping . The INSIDE matches the EXTERIOR! The POPULAR Craftmark Oakton OPEN FLOOR Plan is known for its signature architectural details. Wainscoting, 3-piece crown molding, oversized window and door trim, and 9ft+ Ceilings throughout. The Seller's completed their DREAM KITCHEN Renovation (2019) installing Quartz Countertops, Extending the Island, Adding and Refinishing Cabinetry and Subway Tile Backsplash. Beautiful Sight Lines to the POOL and OUTDOOR Living. The UPDATED Kitchen is OPEN to the GREAT ROOM with a DRAMATIC Floor-to-Ceiling Wood Burning Stone Fireplace and 2nd PRIVATE owner's staircase. The main level includes EMBASSY Sized Formal Dining Room, Living Room/Parlor, Private Study with Floor-to-Ceiling Custom Built-Ins. Your will ABSOLUTELY love the INCREDIBLE and SPACIOUS Owner's RETREAT. You deserve it! Step Up to your DUAL Custom Closets, Dressing Area, and DELUXE Full Bath with Separate Shower with Dual Shower Heads, Tub, and Water Closet. Nest the ENTIRE Family with 4 Additional Bedrooms on Upper Level with 3 Full Baths. One Princess Suite and 2 Other Bedrooms Connected by Buddy Bath. LOWER Level Walk-up, Finished Basement has Engineered Hardwood Floors with plenty of Recreation Space, a Step Down TV - MEDIA Viewing Area perfect for a LARGE Screen projection unit. Relax and Unwind in the SAUNA, 6th Unofficial Guest Bedroom with Adjoining 4th Full BATH, and Plenty of Storage Space. Buyer Peace of Mind: Roof Replaced (2016), Pool Installed (2012), 2 Complete HVAC Systems Replaced (2011), Water Heater (2017), Duct Cleaning (2020), 13 Zone Irrigation System. YOU WILL NOT WANT TO MISS OUT ON THIS incredible BUYING Opportunity. In ADDITION to this STUNNING PROPERTY, you are buying into a LIFESTYLE. Piedmont is located near major transportation options and is one of Haymarket’s MOST DESIRABLE Gated Golf Course Resort Communities. Amenities include 24/7 Monitored Gated Security, 18 Hole Championship Golf Course (social and full golf membership options available), Fitness Center, Group Exercise Studio, Indoor/Outdoor Pools, Tennis Courts, Basketball Court, Tot Lots, and Walking Paths. You will love to call 5926 Sorrell Hunt Road in Prestigious Piedmont your FOREVER Home.
Location
State VA
County Prince William
Zoning PMR
Rooms
Basement Interior Access, Outside Entrance, Sump Pump, Walkout Stairs, Workshop
Interior
Interior Features Built-Ins, Ceiling Fan(s), Chair Railings, Crown Moldings, Dining Area, Double/Dual Staircase, Family Room Off Kitchen, Floor Plan - Open, Formal/Separate Dining Room, Kitchen - Gourmet, Kitchen - Island, Kitchen - Table Space, Pantry, Primary Bath(s), Recessed Lighting, Upgraded Countertops, Wainscotting, Walk-in Closet(s), Sauna, Window Treatments, Wood Floors
Hot Water Natural Gas
Heating Forced Air, Heat Pump(s), Humidifier, Programmable Thermostat, Zoned
Cooling Central A/C, Ceiling Fan(s), Programmable Thermostat, Zoned
Flooring Hardwood, Ceramic Tile, Carpet
Fireplaces Number 1
Fireplaces Type Stone, Mantel(s), Wood
Equipment Built-In Microwave, Cooktop, Dishwasher, Disposal, Dryer, Exhaust Fan, Extra Refrigerator/Freezer, Oven - Wall, Refrigerator, Water Heater, Washer
Furnishings No
Fireplace Y
Window Features Atrium,Screens,Transom
Appliance Built-In Microwave, Cooktop, Dishwasher, Disposal, Dryer, Exhaust Fan, Extra Refrigerator/Freezer, Oven - Wall, Refrigerator, Water Heater, Washer
Heat Source Natural Gas
Laundry Main Floor
Exterior
Exterior Feature Deck(s), Patio(s)
Garage Garage - Side Entry, Garage Door Opener
Garage Spaces 6.0
Pool Heated, Gunite
Utilities Available Natural Gas Available, Under Ground
Amenities Available Bar/Lounge, Basketball Courts, Club House, Common Grounds, Community Center, Dining Rooms, Fax/Copying, Fitness Center, Gated Community, Golf Course Membership Available, Jog/Walk Path, Meeting Room, Party Room, Pool - Indoor, Pool - Outdoor, Putting Green, Tennis Courts, Tot Lots/Playground
Waterfront N
Water Access N
View Trees/Woods
Roof Type Asphalt,Shingle
Accessibility None
Porch Deck(s), Patio(s)
Parking Type Attached Garage, Driveway, On Street
Attached Garage 3
Total Parking Spaces 6
Garage Y
Building
Lot Description Backs to Trees, Front Yard, Landscaping, Level, Poolside, Premium, Rear Yard, Private, Trees/Wooded
Story 3
Sewer Public Sewer
Water Public
Architectural Style Colonial
Level or Stories 3
Additional Building Above Grade, Below Grade
Structure Type 2 Story Ceilings,9'+ Ceilings,Cathedral Ceilings,Vaulted Ceilings
New Construction N
Schools
Elementary Schools Mountain View
Middle Schools Bull Run
High Schools Battlefield
School District Prince William County Public Schools
Others
HOA Fee Include Common Area Maintenance,Management,Pool(s),Recreation Facility,Reserve Funds,Road Maintenance,Security Gate,Snow Removal,Trash
Senior Community No
Tax ID 7398-36-5941
Ownership Fee Simple
SqFt Source Assessor
Security Features 24 hour security,Exterior Cameras,Motion Detectors,Smoke Detector,Security System,Surveillance Sys
Acceptable Financing Cash, Conventional, VA
Horse Property N
Listing Terms Cash, Conventional, VA
Financing Cash,Conventional,VA
Special Listing Condition Standard
Read Less Info
Want to know what your home might be worth? Contact us for a FREE valuation!

Our team is ready to help you sell your home for the highest possible price ASAP

Bought with cihan baysal • Long & Foster Real Estate, Inc.

"My job is to find and attract mastery-based agents to the office, protect the culture, and make sure everyone is happy! "






