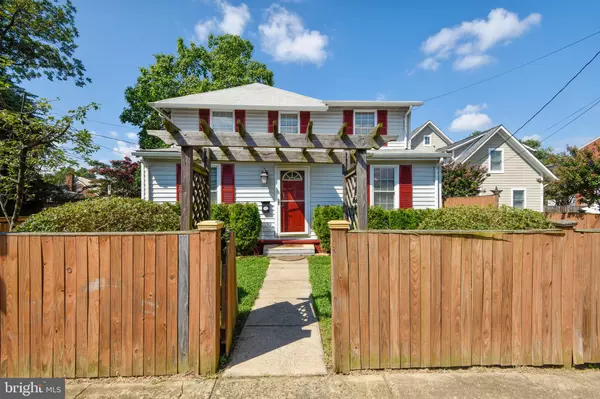$740,000
$710,000
4.2%For more information regarding the value of a property, please contact us for a free consultation.
4 Beds
3 Baths
2,207 SqFt
SOLD DATE : 09/30/2020
Key Details
Sold Price $740,000
Property Type Single Family Home
Sub Type Detached
Listing Status Sold
Purchase Type For Sale
Square Footage 2,207 sqft
Price per Sqft $335
Subdivision Nauck
MLS Listing ID VAAR168322
Sold Date 09/30/20
Style Colonial
Bedrooms 4
Full Baths 3
HOA Y/N N
Abv Grd Liv Area 2,207
Originating Board BRIGHT
Year Built 1904
Annual Tax Amount $5,702
Tax Year 2020
Lot Size 6,864 Sqft
Acres 0.16
Property Description
Opportunity knocks for you in this charmer! Close-in location + stressless commute + 4 bedroom (1 on the main level) 3 full bath (1 on the main level) classy home with so much to offer! Upbeat floorplan on the main level with spacious Living Room (opportunity to create cozy Family Room/Country Kitchen here), separate Dining Room with sunny windows; 4th bedroom/guest room with full bath; and snazzy, stainless steel, updated Kitchen! Master Bedroom with full bath + 2 other Bedrooms with hall bath! 3rd Bedroom is now being used as a huge walk-in America designed closet area with warranty transferrable to you! Lower level offers storage, laundry and utilities! Long driveway can handle 3-4 cars! Roomy patio just steps from the kitchen means handy pass-off for BBQ's, everyday eating, and relaxing entertaining. BONUS - Spacious, fully-fenced in rear yard with Gazebo for more relaxing and fun! Let Bowser run around; play volleyball/football/baseball, whatever or give the little ones a lot of space to play while you relax with friends or family on the patio -perfect for entertaining!
Location
State VA
County Arlington
Zoning R-6
Rooms
Other Rooms Living Room, Dining Room, Primary Bedroom, Bedroom 2, Bedroom 3, Bedroom 4, Kitchen, Foyer, Storage Room, Bathroom 1, Bathroom 2, Bathroom 3
Basement Other, Unfinished, Connecting Stairway
Main Level Bedrooms 1
Interior
Interior Features Entry Level Bedroom, Floor Plan - Open, Floor Plan - Traditional, Formal/Separate Dining Room, Dining Area, Window Treatments, Wood Floors, Attic, Ceiling Fan(s), Primary Bath(s), Upgraded Countertops, Walk-in Closet(s)
Hot Water Natural Gas
Heating Central, Programmable Thermostat, Forced Air
Cooling Central A/C
Flooring Hardwood
Equipment Dishwasher, Disposal, Dryer, Exhaust Fan, Microwave, Refrigerator, Stainless Steel Appliances, Stove, Washer, Water Heater, Icemaker, Oven/Range - Gas, Range Hood, Water Dispenser, Built-In Microwave
Window Features Double Pane
Appliance Dishwasher, Disposal, Dryer, Exhaust Fan, Microwave, Refrigerator, Stainless Steel Appliances, Stove, Washer, Water Heater, Icemaker, Oven/Range - Gas, Range Hood, Water Dispenser, Built-In Microwave
Heat Source Natural Gas
Exterior
Exterior Feature Patio(s)
Garage Spaces 3.0
Fence Rear, Wood, Fully
Utilities Available Cable TV
Waterfront N
Water Access N
Accessibility None
Porch Patio(s)
Parking Type Driveway, On Street
Total Parking Spaces 3
Garage N
Building
Lot Description Cul-de-sac, No Thru Street, Rear Yard, Corner, Front Yard, Level, Private
Story 3
Sewer Public Sewer
Water Public
Architectural Style Colonial
Level or Stories 3
Additional Building Above Grade, Below Grade
Structure Type Plaster Walls,Dry Wall
New Construction N
Schools
Elementary Schools Hoffman-Boston
Middle Schools Gunston
High Schools Wakefield
School District Arlington County Public Schools
Others
Senior Community No
Tax ID 31-001-007
Ownership Fee Simple
SqFt Source Assessor
Acceptable Financing Cash, FHA, Conventional
Listing Terms Cash, FHA, Conventional
Financing Cash,FHA,Conventional
Special Listing Condition Standard
Read Less Info
Want to know what your home might be worth? Contact us for a FREE valuation!

Our team is ready to help you sell your home for the highest possible price ASAP

Bought with Tracey K Barrett • Century 21 Redwood Realty

"My job is to find and attract mastery-based agents to the office, protect the culture, and make sure everyone is happy! "






