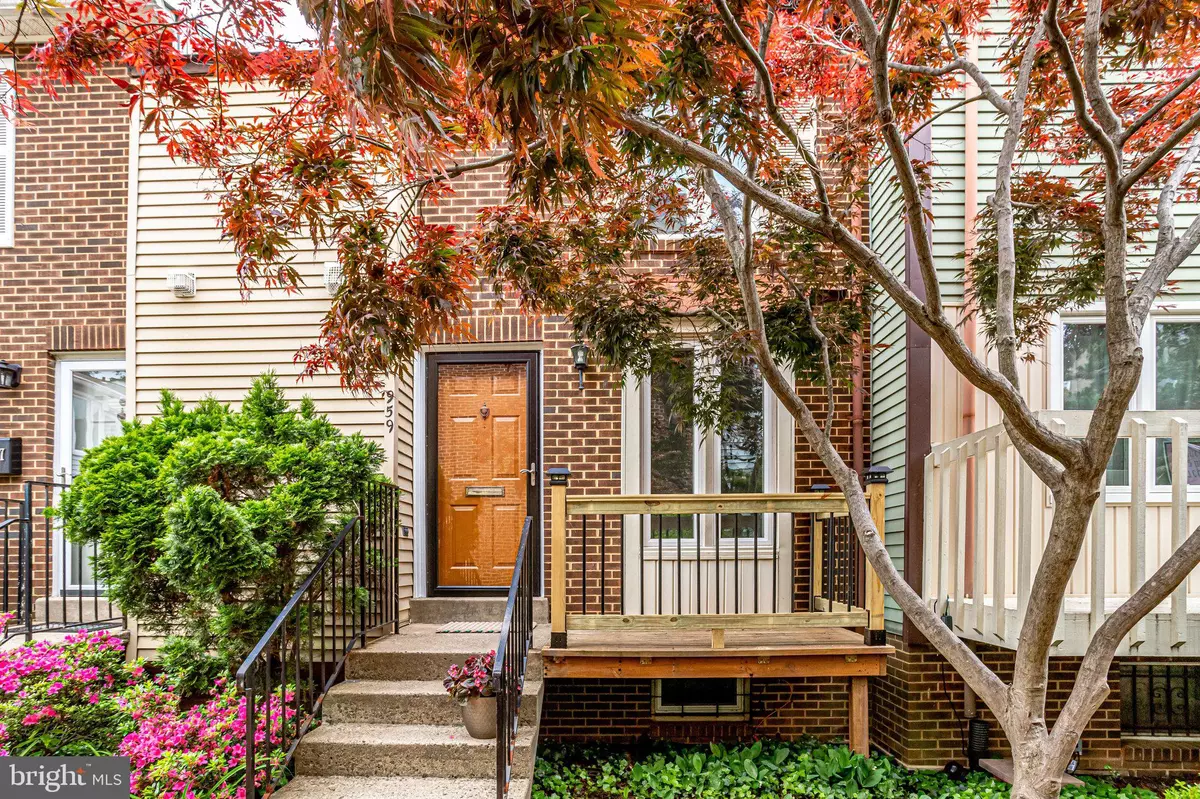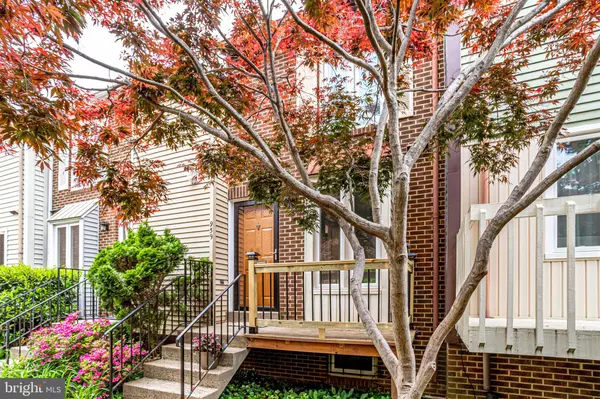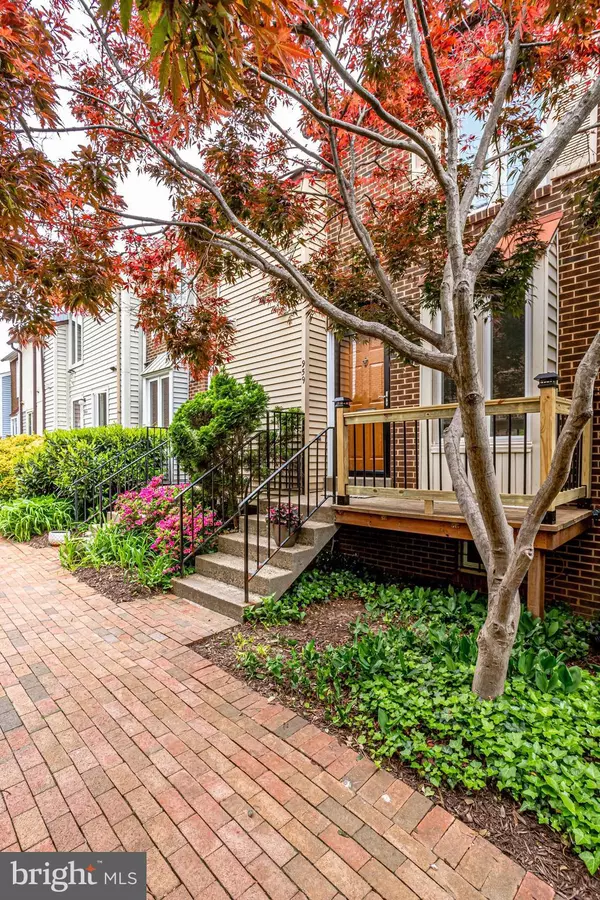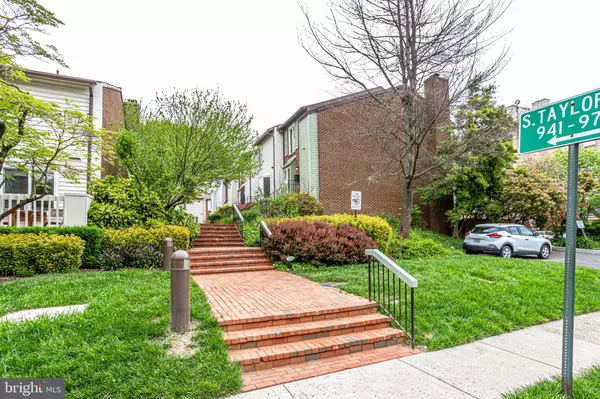$577,000
$560,000
3.0%For more information regarding the value of a property, please contact us for a free consultation.
3 Beds
3 Baths
1,524 SqFt
SOLD DATE : 06/15/2022
Key Details
Sold Price $577,000
Property Type Condo
Sub Type Condo/Co-op
Listing Status Sold
Purchase Type For Sale
Square Footage 1,524 sqft
Price per Sqft $378
Subdivision Laurel Green
MLS Listing ID VAAR2016710
Sold Date 06/15/22
Style Traditional
Bedrooms 3
Full Baths 2
Half Baths 1
Condo Fees $183/mo
HOA Y/N N
Abv Grd Liv Area 1,024
Originating Board BRIGHT
Year Built 1977
Annual Tax Amount $5,210
Tax Year 2021
Property Description
Beautiful 3 Level TH with loads of upgrades* Freshly painted from top to bottom* Kitchen has new white Shaker Cabinets, Quartz Countertops and plenty of storage* Main level has new Luxury Vinyl and boasts a large Living Room combined with Dining Room with built-ins and don't miss the half bath* Upper level has two bedrooms , large closets and second bedroom has small cubby for storage inside the closet both share renovated bathroom including updated shower, and new separate vanities * All carpet is new on upper and lower levels* Don't miss the walk out lower level featuring third bedroom/recreation room with fireplace and closets, a bonus room with more storage, laundry and full bath* Walk out to shaded private patio that is fully fenced. Upgrades include HVAC 2019, Water Heater 2021, windows have been replaced, sliding patio door has been replaced, pull down stairs to attic with flooring for extra storage* Location, location, location minutes from several grocery stores including HarrisTeeter around the corner. Bus access across the street*
Location
State VA
County Arlington
Zoning RA8-18
Rooms
Other Rooms Living Room, Dining Room, Primary Bedroom, Bedroom 2, Bedroom 3, Kitchen, Foyer, Bathroom 1, Bathroom 2, Bonus Room
Basement Outside Entrance, Rear Entrance, Walkout Level
Interior
Interior Features Built-Ins, Ceiling Fan(s), Combination Dining/Living, Dining Area, Floor Plan - Traditional, Pantry, Upgraded Countertops
Hot Water Electric
Heating Forced Air
Cooling Central A/C
Fireplaces Number 1
Equipment Built-In Microwave, Dishwasher, Disposal, Dryer, Icemaker, Refrigerator, Stove, Washer
Appliance Built-In Microwave, Dishwasher, Disposal, Dryer, Icemaker, Refrigerator, Stove, Washer
Heat Source Electric
Laundry Lower Floor
Exterior
Parking On Site 1
Fence Privacy, Rear
Amenities Available Common Grounds
Water Access N
Accessibility Other
Garage N
Building
Story 3
Foundation Other
Sewer Public Sewer
Water Public
Architectural Style Traditional
Level or Stories 3
Additional Building Above Grade, Below Grade
New Construction N
Schools
Elementary Schools Barcroft
Middle Schools Kenmore
High Schools Wakefield
School District Arlington County Public Schools
Others
Pets Allowed Y
HOA Fee Include Water,Sewer,Snow Removal,Common Area Maintenance
Senior Community No
Tax ID 23-034-092
Ownership Condominium
Special Listing Condition Standard
Pets Allowed No Pet Restrictions
Read Less Info
Want to know what your home might be worth? Contact us for a FREE valuation!

Our team is ready to help you sell your home for the highest possible price ASAP

Bought with Benjamin Wyatt Carey • EXP Realty, LLC

"My job is to find and attract mastery-based agents to the office, protect the culture, and make sure everyone is happy! "






