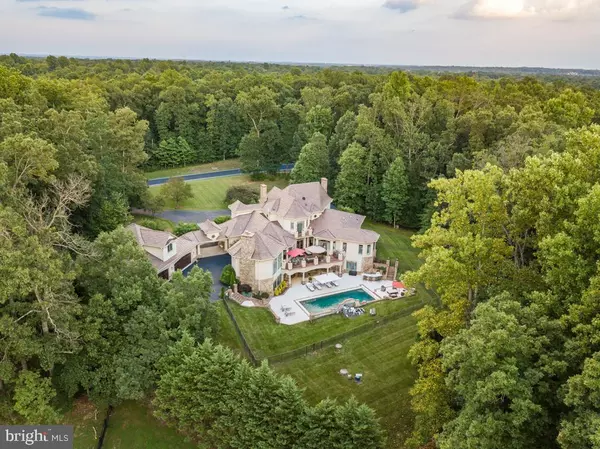$1,700,000
$1,799,900
5.6%For more information regarding the value of a property, please contact us for a free consultation.
5 Beds
8 Baths
7,760 SqFt
SOLD DATE : 10/16/2020
Key Details
Sold Price $1,700,000
Property Type Single Family Home
Sub Type Detached
Listing Status Sold
Purchase Type For Sale
Square Footage 7,760 sqft
Price per Sqft $219
Subdivision Northwood Estates
MLS Listing ID VAPW497934
Sold Date 10/16/20
Style French
Bedrooms 5
Full Baths 5
Half Baths 3
HOA Fees $267/mo
HOA Y/N Y
Abv Grd Liv Area 6,010
Originating Board BRIGHT
Year Built 2005
Annual Tax Amount $17,796
Tax Year 2020
Lot Size 12.824 Acres
Acres 12.82
Property Description
This is your opportunity to live in your own private, wooded getaway in the coveted neighborhood of Piedmont Riding Club. Not only does the exterior brick, stone, and stucco make you feel reminiscent of the French countryside, but the beautiful landscaping and pond make this 12+ acre property a perfect location for wildlife. Not only is the exterior something only fairytales are made of, but the 7,700+ sq ft interior immediately demonstrates that no expense was spared. A completely custom 5 bedroom, 6.5 bathroom home by Seville Custom Builders, this one-of-a-kind property boasts beautiful cherry hardwood flooring, high 10'+ ceilings throughout, 5 fireplaces, a butler's pantry, two offices, multiple wine fridges, a wine cellar, and an in-law/au pair suite. Walk into the front entrance, and you'll be greeted with the grandiose curved staircase, Cristal light fixtures, 2-story foyer, and open floor plan. It's the perfect home to host holiday gatherings and large parties. But the heart of the house is the kitchen. The star is a four-oven AGA range (over $18,000), which is commonly used by highly renowned celebrities such as, Martha Stewart, Jamie Oliver, Mary Berry, Paul McCartney, and The Queen of England. Other appliances include Subzero refrigerator, Miele, and KitchenAid appliances, this is everything a chef could dream of. No vacation planned? No worries. This home has a resort-like ambiance with a saltwater pool, covered patio, large deck, outside BBQ & fridge, and outdoor living areas perfect for entertaining or embracing a "staycation" during quarantine. Over $900,000 in upgrades and renovations since 2005. If you want to live in elegance & luxury, this is your one-of-a-kind opportunity to own a completely custom home.Video Located here: https://player.vimeo.com/video/442025314 3D Matterport located here:https://my.matterport.com/show/?m=h2KKmvwz5Tt&mls=1
Location
State VA
County Prince William
Zoning A1
Direction East
Rooms
Other Rooms Living Room, Dining Room, Primary Bedroom, Bedroom 2, Bedroom 3, Kitchen, Game Room, Family Room, Basement, Foyer, Breakfast Room, Bedroom 1, Study, In-Law/auPair/Suite, Laundry, Mud Room, Other, Office, Recreation Room, Storage Room, Bathroom 1, Bathroom 2, Bathroom 3, Primary Bathroom, Half Bath
Basement Full, Interior Access, Outside Entrance, Fully Finished, Walkout Level, Windows
Main Level Bedrooms 1
Interior
Interior Features Bar, Breakfast Area, Built-Ins, Butlers Pantry, Carpet, Ceiling Fan(s), Central Vacuum, Crown Moldings, Curved Staircase, Dining Area, Entry Level Bedroom, Family Room Off Kitchen, Floor Plan - Open, Formal/Separate Dining Room, Intercom, Kitchen - Gourmet, Kitchen - Island, Laundry Chute, Primary Bath(s), Pantry, Recessed Lighting, Soaking Tub, Sprinkler System, Store/Office, Tub Shower, Upgraded Countertops, Walk-in Closet(s), Water Treat System, Wet/Dry Bar, Window Treatments, Wine Storage, Wood Floors
Hot Water Propane
Heating Heat Pump(s), Programmable Thermostat, Humidifier
Cooling Central A/C, Energy Star Cooling System, Programmable Thermostat
Flooring Hardwood, Carpet, Marble, Tile/Brick
Fireplaces Number 5
Fireplaces Type Brick, Gas/Propane, Mantel(s), Screen
Equipment Air Cleaner, Built-In Microwave, Built-In Range, Central Vacuum, Compactor, Dishwasher, Disposal, Dryer, Dryer - Front Loading, Energy Efficient Appliances, Humidifier, Icemaker, Intercom, Microwave, Refrigerator, Trash Compactor, Washer - Front Loading
Furnishings No
Fireplace Y
Window Features Bay/Bow,Screens,Sliding
Appliance Air Cleaner, Built-In Microwave, Built-In Range, Central Vacuum, Compactor, Dishwasher, Disposal, Dryer, Dryer - Front Loading, Energy Efficient Appliances, Humidifier, Icemaker, Intercom, Microwave, Refrigerator, Trash Compactor, Washer - Front Loading
Heat Source Propane - Owned
Laundry Main Floor
Exterior
Exterior Feature Balconies- Multiple, Deck(s), Enclosed, Patio(s), Roof, Breezeway, Brick, Balcony, Porch(es)
Garage Garage Door Opener
Garage Spaces 17.0
Fence Board, Invisible
Pool Fenced, In Ground, Lap/Exercise, Permits, Saltwater
Utilities Available Cable TV Available, Natural Gas Available, Phone, Propane
Amenities Available Bar/Lounge, Club House, Common Grounds, Community Center, Exercise Room, Fitness Center, Gated Community, Golf Club, Golf Course Membership Available, Golf Course, Meeting Room, Party Room, Pool - Indoor, Pool - Outdoor, Recreational Center, Security, Swimming Pool, Tennis Courts
Waterfront N
Water Access N
View Garden/Lawn, Creek/Stream, Trees/Woods
Roof Type Composite
Street Surface Paved
Accessibility None
Porch Balconies- Multiple, Deck(s), Enclosed, Patio(s), Roof, Breezeway, Brick, Balcony, Porch(es)
Road Frontage Private
Parking Type Attached Carport, Attached Garage, Driveway
Attached Garage 4
Total Parking Spaces 17
Garage Y
Building
Story 3
Sewer Approved System, On Site Septic, Private Sewer, Septic = # of BR
Water Well, Private
Architectural Style French
Level or Stories 3
Additional Building Above Grade, Below Grade
Structure Type 9'+ Ceilings,2 Story Ceilings,High
New Construction N
Schools
Elementary Schools Mountain View
Middle Schools Ronald Wilson Regan
High Schools Battlefield
School District Prince William County Public Schools
Others
Pets Allowed Y
HOA Fee Include Common Area Maintenance,Health Club,Pool(s),Recreation Facility,Security Gate,Snow Removal,Trash,Management,Reserve Funds,Road Maintenance
Senior Community No
Tax ID 7399-40-1526
Ownership Fee Simple
SqFt Source Assessor
Security Features Electric Alarm,Carbon Monoxide Detector(s),Fire Detection System,Intercom,Main Entrance Lock,Motion Detectors,Security Gate,Security System,Smoke Detector
Acceptable Financing Cash, Conventional, FHA, VA
Horse Property Y
Horse Feature Horses Allowed
Listing Terms Cash, Conventional, FHA, VA
Financing Cash,Conventional,FHA,VA
Special Listing Condition Standard
Pets Description No Pet Restrictions
Read Less Info
Want to know what your home might be worth? Contact us for a FREE valuation!

Our team is ready to help you sell your home for the highest possible price ASAP

Bought with Tonya Body • Keller Williams Chantilly Ventures, LLC

"My job is to find and attract mastery-based agents to the office, protect the culture, and make sure everyone is happy! "






