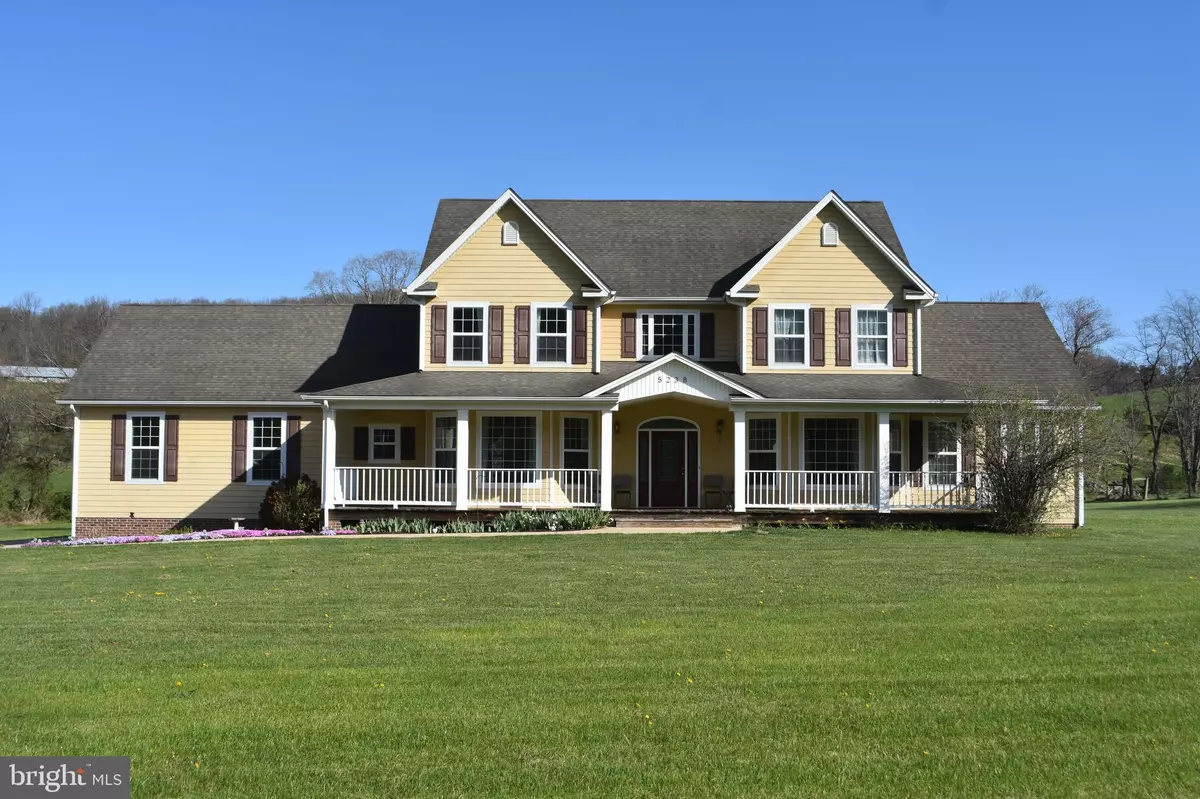$435,000
$479,900
9.4%For more information regarding the value of a property, please contact us for a free consultation.
4 Beds
4 Baths
3,160 SqFt
SOLD DATE : 10/28/2022
Key Details
Sold Price $435,000
Property Type Single Family Home
Sub Type Detached
Listing Status Sold
Purchase Type For Sale
Square Footage 3,160 sqft
Price per Sqft $137
Subdivision Ida Palmer
MLS Listing ID VAPA2001084
Sold Date 10/28/22
Style Colonial
Bedrooms 4
Full Baths 3
Half Baths 1
HOA Y/N N
Abv Grd Liv Area 3,160
Originating Board BRIGHT
Year Built 2005
Annual Tax Amount $3,175
Tax Year 2021
Lot Size 3.038 Acres
Acres 3.04
Property Description
Welcome to this fabulous home that offers hardwood floors on all levels with 9' ceilings on the main level. Relax in the large family room with gas log fireplace. Wall mounted televisions convey! This home offers 2 zone heating system with gas backup heat. There are four large bedrooms plus an office! The main level offers large first floor master bedroom suite which includes a hot tub and separate walk in shower and walk in closet. The large pantry is also the laundry area and you will readily use the storage space there for can goods, pots and pans, etc.. The two car garage is easy access to the pantry and kitchen for ease of bringing in groceries the sellers have added a gate that swings out so you can set your packages on the landing without having to walk up and down the steps. Once finished uploading just swing the gate back in place. Upon entering from the garage you have the convenience of the powder room on one side and the pantry on the other. The large eat in kitchen has multiple of work areas for the bakers or those who enjoy cooking. The kitchen and family room are one big room although you still feel separated. Easy access to the dining room from the kitchen as well although it is not currently being used as a dining room but as a game room. This room offers a lot of light and as with all windows views of the mountains. The living room has built in bookcases which can be removed but they are there for your use. The upper level offers an office (which could be used as another bedroom but no closet) guest bathroom and three large bedrooms with one having another attached bathroom. One of the bedrooms is currently being used as a craft room but does have a walk in closet. The other two bedrooms also have walk in closets. The second master not only has a walk in closet but leads to attic storage where there is also a stationary tub with running water. There is an abundance of storage throughout the house. In addition to the space on all levels included is a detached 3 car garage that has a half bath and an abundance of storage in the garage/workshop and an abundance of storage in the attic with pull down stairs. Enjoy the large front porch or the large deck in the back. House is equipped with a Troy built generator! Zero turn 61" mower conveys as well as lawn tractor and trailer. The decorative windmill, purple martin house and benches by the pond also convey. There is also Ethernet run throughout the house! The large level yard is perfect for all your outdoor actives and includes a pond at the very back of the yard which encourages all kinds of waterfowl and turtles. This wonderful home is just minutes away from the Luray Caverns, Singing Tower, Center for Performing Arts, Skyline Drive, Stanley Pool, Stanley playground, shopping, canoeing, kayaking, tubing, horseback riding, zip line, Yogi Bear Family Park, plus more! Sellers can settle quickly!
Location
State VA
County Page
Zoning W
Rooms
Other Rooms Living Room, Dining Room, Bedroom 2, Bedroom 3, Bedroom 4, Kitchen, Family Room, Foyer, Laundry, Other, Office, Bathroom 1, Bathroom 2, Bathroom 3, Attic, Half Bath
Main Level Bedrooms 1
Interior
Hot Water Electric
Heating Heat Pump(s)
Cooling Central A/C
Flooring Hardwood
Equipment Built-In Microwave, Dishwasher, Disposal, Dryer, Exhaust Fan, Freezer, Oven - Wall, Washer, Water Heater, Water Conditioner - Owned, Refrigerator, Cooktop
Fireplace Y
Appliance Built-In Microwave, Dishwasher, Disposal, Dryer, Exhaust Fan, Freezer, Oven - Wall, Washer, Water Heater, Water Conditioner - Owned, Refrigerator, Cooktop
Heat Source Central, Electric
Laundry Main Floor
Exterior
Garage Garage - Side Entry, Garage Door Opener, Garage - Front Entry, Oversized, Inside Access
Garage Spaces 5.0
Waterfront N
Water Access N
View Mountain, Trees/Woods
Roof Type Composite
Accessibility Other
Parking Type Attached Garage, Detached Garage, Driveway, Off Street
Attached Garage 2
Total Parking Spaces 5
Garage Y
Building
Story 2
Foundation Crawl Space
Sewer On Site Septic
Water Well
Architectural Style Colonial
Level or Stories 2
Additional Building Above Grade, Below Grade
New Construction N
Schools
School District Page County Public Schools
Others
Pets Allowed Y
Senior Community No
Tax ID 73 A 45T
Ownership Fee Simple
SqFt Source Assessor
Special Listing Condition Standard
Pets Description No Pet Restrictions
Read Less Info
Want to know what your home might be worth? Contact us for a FREE valuation!

Our team is ready to help you sell your home for the highest possible price ASAP

Bought with Non Member • Non Subscribing Office

"My job is to find and attract mastery-based agents to the office, protect the culture, and make sure everyone is happy! "






