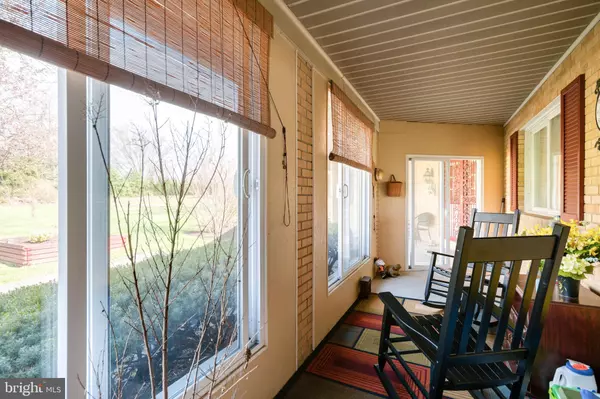$720,000
$720,000
For more information regarding the value of a property, please contact us for a free consultation.
5 Beds
4 Baths
3,383 SqFt
SOLD DATE : 05/27/2022
Key Details
Sold Price $720,000
Property Type Single Family Home
Sub Type Detached
Listing Status Sold
Purchase Type For Sale
Square Footage 3,383 sqft
Price per Sqft $212
Subdivision None Available
MLS Listing ID VAPW2022882
Sold Date 05/27/22
Style Raised Ranch/Rambler
Bedrooms 5
Full Baths 3
Half Baths 1
HOA Y/N N
Abv Grd Liv Area 3,383
Originating Board BRIGHT
Year Built 1976
Annual Tax Amount $8,508
Tax Year 2022
Lot Size 2.190 Acres
Acres 2.19
Property Description
Easy living on 1 level and 2.19 acres, Fenced 1 Acre, level backyard, property line goes up to the trees/stream in the far back. Covered porch for watching the sunrise. The homes offers 4 main level bedrooms, 3.5 baths. A large Dining room that will fit 10+ table seating. Kitchen has room for counter seating and Breakfast room with an abundance of light that looks out over the backyard. Front porch and Sun-room are located at the front of the house to sit and watch the gorgeous sunsets. Large natural light filled Living room with fireplace is perfect for gathering. In addition to main living there is a separate suite that offers a full Kitchen, walk in closet, separate bedroom & bath with separate shower & jetted soaking tub. Suite has a separate entrance with a covered porch. Attached 2 car garage, 2 Sheds , 1 with electric and water and 1 with electric, perfect for work shops or other. See Drone footage and Video.
Located within minutes of shopping, restaurants, schools, fire dept. & Rt.66. Location is private but still within a short distance to all that the town of Haymarket offers. Please use shoe covers and TOUR EXTERIOR AFTER YOU ARE FINISHED INSIDE. Plat inside the home to view. No showings after 6pm- AUDIO & VIDEO IN PROGRESS @ THE FRONT DOOR. Seller will review offers a submitted.
Location
State VA
County Prince William
Zoning A-1
Rooms
Other Rooms Living Room, Dining Room, Primary Bedroom, Bedroom 2, Bedroom 3, Bedroom 4, Kitchen, Foyer, Breakfast Room, In-Law/auPair/Suite, Laundry
Main Level Bedrooms 5
Interior
Interior Features 2nd Kitchen, Carpet, Ceiling Fan(s), Dining Area, Floor Plan - Open, Formal/Separate Dining Room, Intercom, Kitchen - Eat-In, Walk-in Closet(s), Wood Floors
Hot Water Electric
Heating Heat Pump(s)
Cooling Ceiling Fan(s), Central A/C
Flooring Ceramic Tile, Hardwood, Laminated, Carpet
Fireplaces Number 1
Fireplaces Type Fireplace - Glass Doors, Mantel(s), Wood, Brick
Equipment Cooktop, Dishwasher, Dryer, Exhaust Fan
Fireplace Y
Window Features Storm,Screens
Appliance Cooktop, Dishwasher, Dryer, Exhaust Fan
Heat Source Electric
Laundry Main Floor
Exterior
Exterior Feature Porch(es), Enclosed
Garage Garage - Side Entry, Garage Door Opener, Inside Access, Oversized
Garage Spaces 12.0
Fence Rear, Wood
Utilities Available Above Ground
Waterfront N
Water Access N
View Creek/Stream, Trees/Woods
Accessibility None
Porch Porch(es), Enclosed
Parking Type Attached Garage, Driveway
Attached Garage 2
Total Parking Spaces 12
Garage Y
Building
Lot Description Backs to Trees, Cleared, Front Yard, Landscaping, Rear Yard, SideYard(s), Stream/Creek
Story 1
Foundation Crawl Space, Slab
Sewer Septic Exists
Water Private
Architectural Style Raised Ranch/Rambler
Level or Stories 1
Additional Building Above Grade
New Construction N
Schools
Elementary Schools Gravely
Middle Schools Ronald Wilson Regan
High Schools Battlefield
School District Prince William County Public Schools
Others
Pets Allowed Y
Senior Community No
Tax ID 18340
Ownership Fee Simple
SqFt Source Estimated
Acceptable Financing Cash, Conventional, FHA, VA
Listing Terms Cash, Conventional, FHA, VA
Financing Cash,Conventional,FHA,VA
Special Listing Condition Standard
Pets Description No Pet Restrictions
Read Less Info
Want to know what your home might be worth? Contact us for a FREE valuation!

Our team is ready to help you sell your home for the highest possible price ASAP

Bought with Candace M Duke • EXP Realty, LLC

"My job is to find and attract mastery-based agents to the office, protect the culture, and make sure everyone is happy! "






