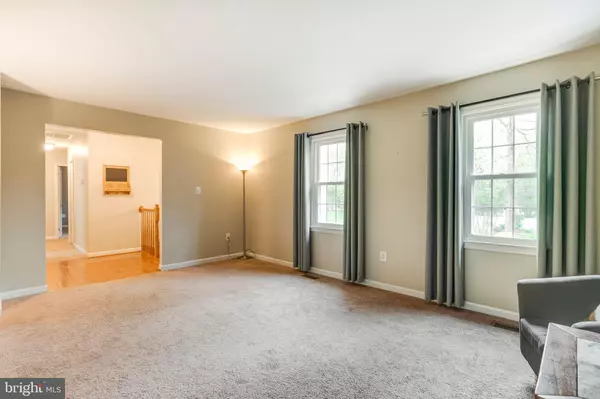$551,000
$515,000
7.0%For more information regarding the value of a property, please contact us for a free consultation.
4 Beds
3 Baths
2,341 SqFt
SOLD DATE : 05/25/2021
Key Details
Sold Price $551,000
Property Type Single Family Home
Sub Type Detached
Listing Status Sold
Purchase Type For Sale
Square Footage 2,341 sqft
Price per Sqft $235
Subdivision Plantation Pines
MLS Listing ID VAPW518886
Sold Date 05/25/21
Style Split Foyer
Bedrooms 4
Full Baths 3
HOA Y/N N
Abv Grd Liv Area 1,426
Originating Board BRIGHT
Year Built 1979
Annual Tax Amount $4,862
Tax Year 2021
Lot Size 1.040 Acres
Acres 1.04
Property Description
This is a must-see home! Everything has been updated in the last few years: kitchen, stainless steel appliances, bathrooms, windows, roof, HVAC, water heater, hardwood floors, painting, and more. Nothing to do, but move in and love it. This split-foyer home sits on a flat 1-acre lot at the end of a quiet cul-de-sac, with a huge detached 2-car garage and no HOA. Award-winning schools: Marshall ES, Benton MS, and Colgan HS. The upper level has an eat-in kitchen, separate dining room, living room, 3 bedrooms, and 2 full bathrooms. The lower level has a spacious family room with a gas fireplace, a large bedroom, a full bathroom, garage access, and a laundry room with door to backyard. The backyard is fully fenced; there is a large upper-level deck and lower-level patio. Minutes to I-95 or I-66, convenient to VRE and commuter lots.
Location
State VA
County Prince William
Zoning A1
Rooms
Other Rooms Living Room, Dining Room, Primary Bedroom, Bedroom 2, Bedroom 3, Bedroom 4, Kitchen, Laundry, Bathroom 2, Bathroom 3, Primary Bathroom
Basement Full, Daylight, Partial, Daylight, Full, Garage Access, Outside Entrance, Rear Entrance, Walkout Level, Windows
Interior
Interior Features Attic, Breakfast Area, Carpet, Ceiling Fan(s), Crown Moldings, Dining Area, Pantry, Sprinkler System, Water Treat System, Walk-in Closet(s)
Hot Water Electric
Heating Heat Pump(s)
Cooling Central A/C, Ceiling Fan(s)
Flooring Carpet, Hardwood, Ceramic Tile
Fireplaces Number 1
Fireplaces Type Electric, Brick, Gas/Propane, Mantel(s)
Equipment Built-In Microwave, Dishwasher, Dryer, Dryer - Front Loading, Exhaust Fan, Freezer, Icemaker, Oven - Self Cleaning, Oven/Range - Electric, Refrigerator, Stainless Steel Appliances, Washer, Water Heater
Furnishings No
Fireplace Y
Window Features Double Pane,Screens
Appliance Built-In Microwave, Dishwasher, Dryer, Dryer - Front Loading, Exhaust Fan, Freezer, Icemaker, Oven - Self Cleaning, Oven/Range - Electric, Refrigerator, Stainless Steel Appliances, Washer, Water Heater
Heat Source Electric
Laundry Lower Floor, Basement
Exterior
Exterior Feature Patio(s), Deck(s)
Garage Garage - Front Entry, Garage Door Opener, Inside Access
Garage Spaces 9.0
Fence Fully, Rear, Wood
Waterfront N
Water Access N
View Trees/Woods
Roof Type Shingle
Street Surface Paved
Accessibility None
Porch Patio(s), Deck(s)
Parking Type Attached Garage, Detached Garage, Driveway, On Street
Attached Garage 1
Total Parking Spaces 9
Garage Y
Building
Story 2
Sewer Community Septic Tank, Private Septic Tank
Water Well
Architectural Style Split Foyer
Level or Stories 2
Additional Building Above Grade, Below Grade
New Construction N
Schools
Elementary Schools Marshall
Middle Schools Benton
High Schools Charles J. Colgan Senior
School District Prince William County Public Schools
Others
Pets Allowed Y
Senior Community No
Tax ID 7893-43-7036
Ownership Fee Simple
SqFt Source Assessor
Security Features Main Entrance Lock,Surveillance Sys,Smoke Detector
Acceptable Financing Cash, Conventional, FHA, USDA, VA, Other
Horse Property N
Listing Terms Cash, Conventional, FHA, USDA, VA, Other
Financing Cash,Conventional,FHA,USDA,VA,Other
Special Listing Condition Standard
Pets Description No Pet Restrictions
Read Less Info
Want to know what your home might be worth? Contact us for a FREE valuation!

Our team is ready to help you sell your home for the highest possible price ASAP

Bought with Nancy Heisel • RLAH @properties

"My job is to find and attract mastery-based agents to the office, protect the culture, and make sure everyone is happy! "






