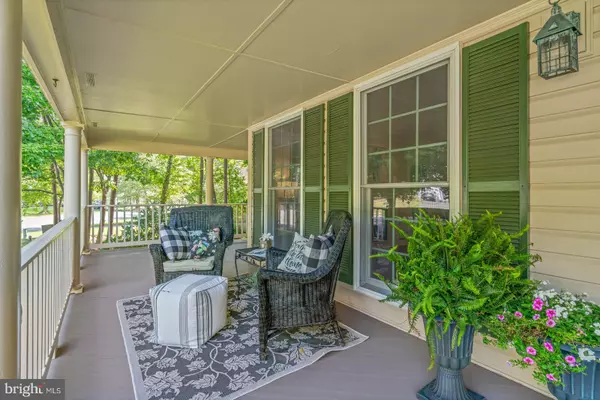$700,000
$700,000
For more information regarding the value of a property, please contact us for a free consultation.
4 Beds
3 Baths
2,696 SqFt
SOLD DATE : 10/08/2021
Key Details
Sold Price $700,000
Property Type Single Family Home
Sub Type Detached
Listing Status Sold
Purchase Type For Sale
Square Footage 2,696 sqft
Price per Sqft $259
Subdivision Westridge
MLS Listing ID VAPW2003994
Sold Date 10/08/21
Style Colonial
Bedrooms 4
Full Baths 2
Half Baths 1
HOA Fees $74/mo
HOA Y/N Y
Abv Grd Liv Area 2,696
Originating Board BRIGHT
Year Built 1988
Annual Tax Amount $6,738
Tax Year 2015
Lot Size 0.420 Acres
Acres 0.42
Property Description
A Southern Charmer located in Westridge. It sits on a half acre wooded lot with wrap around front porch and amazing deck with gazebo. This is the Hampton Floor-plan. The home features a brand new white on white kitchen with shaker cabinets with soft close doors and drawers, quartz counters with ogee edging and quartz backsplash, brand new stainless steel appliances and beautiful flooring throughout the home. The interior of the home is freshly painted in agreeable gray, so pretty! You get two wood burning fireplaces! Check out the decks, there are three of them and a gazebo as well and a very cool natural back yard with fire pit and garden space. You will not be able to decide if you want to sit on the porch, in the gazebo, sun on the deck and hang out around the fire pit or cook in your new kitchen. The home has four bedrooms upstairs. The owners suite has a sitting room with vaulted ceilings and skylights and the owners bath has been updated as well. All four bedrooms are upstairs, laundry room with washer and dryer is on the main floor off the kitchen/garage area. We think you may just fall head over heals in love with the home and it's location. Roof around 10 years of age, Windows the same. Deck has been freshly painted. The floor-plan is the a sought after Fairfield Hampton with the full wrap around front porch and green tin roof. This home is from the person who loves having outdoor entertaining spaces , here there are so many to choose from! It feels like you are in the woods, however all the Lake Ridge services and schools are nearby.
Location
State VA
County Prince William
Zoning R4
Rooms
Other Rooms Living Room, Dining Room, Primary Bedroom, Sitting Room, Bedroom 2, Bedroom 3, Bedroom 4, Kitchen, Family Room, Library, Laundry, Bathroom 2, Primary Bathroom
Basement Rear Entrance, Full, Space For Rooms, Walkout Level
Interior
Interior Features Kitchen - Country, Family Room Off Kitchen, Breakfast Area, Dining Area, Kitchen - Eat-In, Crown Moldings, Primary Bath(s), Wood Floors, Window Treatments, Upgraded Countertops
Hot Water Natural Gas
Heating Forced Air
Cooling Ceiling Fan(s), Central A/C
Flooring Carpet, Ceramic Tile, Hardwood
Fireplaces Number 2
Fireplaces Type Brick, Mantel(s)
Equipment Built-In Microwave, Dishwasher, Disposal, Exhaust Fan, Icemaker, Microwave, Oven/Range - Electric, Refrigerator, Stainless Steel Appliances
Furnishings No
Fireplace Y
Window Features Double Pane,Screens,Wood Frame
Appliance Built-In Microwave, Dishwasher, Disposal, Exhaust Fan, Icemaker, Microwave, Oven/Range - Electric, Refrigerator, Stainless Steel Appliances
Heat Source Natural Gas
Laundry Main Floor
Exterior
Exterior Feature Deck(s), Porch(es), Wrap Around
Garage Garage - Front Entry
Garage Spaces 4.0
Fence Split Rail, Rear
Utilities Available Under Ground
Amenities Available Jog/Walk Path, Pool - Outdoor, Tennis Courts, Tot Lots/Playground
Waterfront N
Water Access N
View Trees/Woods
Roof Type Asphalt
Street Surface Black Top
Accessibility None
Porch Deck(s), Porch(es), Wrap Around
Road Frontage City/County
Parking Type Attached Garage, Driveway
Attached Garage 2
Total Parking Spaces 4
Garage Y
Building
Lot Description Landscaping, Trees/Wooded
Story 3
Sewer Public Sewer
Water Public
Architectural Style Colonial
Level or Stories 3
Additional Building Above Grade, Below Grade
New Construction N
Schools
Elementary Schools Westridge
Middle Schools Woodbridge
High Schools Woodbridge
School District Prince William County Public Schools
Others
HOA Fee Include Pool(s),Recreation Facility,Trash
Senior Community No
Tax ID 8193-68-2203
Ownership Fee Simple
SqFt Source Assessor
Acceptable Financing Conventional, VA, FHA, Cash
Horse Property N
Listing Terms Conventional, VA, FHA, Cash
Financing Conventional,VA,FHA,Cash
Special Listing Condition Standard
Read Less Info
Want to know what your home might be worth? Contact us for a FREE valuation!

Our team is ready to help you sell your home for the highest possible price ASAP

Bought with Laura G Lamb • RPM Direct, LLC

"My job is to find and attract mastery-based agents to the office, protect the culture, and make sure everyone is happy! "






