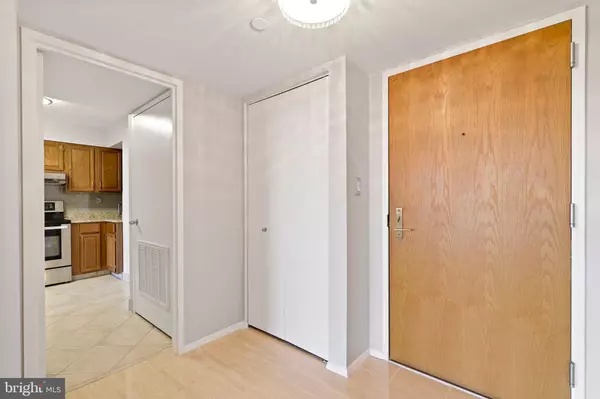$290,000
$292,500
0.9%For more information regarding the value of a property, please contact us for a free consultation.
1 Bed
1 Bath
856 SqFt
SOLD DATE : 09/22/2021
Key Details
Sold Price $290,000
Property Type Condo
Sub Type Condo/Co-op
Listing Status Sold
Purchase Type For Sale
Square Footage 856 sqft
Price per Sqft $338
Subdivision Encore Of Mclean
MLS Listing ID VAFX2014332
Sold Date 09/22/21
Style Traditional
Bedrooms 1
Full Baths 1
Condo Fees $557/mo
HOA Y/N N
Abv Grd Liv Area 856
Originating Board BRIGHT
Year Built 1986
Annual Tax Amount $3,322
Tax Year 2021
Property Description
Don't miss this rare opportunity to own this upper-level unit with sweeping views of treetops and Tyson's from the private balcony, great for your morning cup of coffee or evening adult beverage of choice. Tucked away, yet located in the heart of Tyson's. Close to the McLean Metro Station, I495, and all the shopping and dining at both Tyson's Malls for an easy, car-free commute. A heartbeat away from the new Highland District Development in Tyson's East that will add additional retail, office, and parks. This home has been lovingly cared for by the original owner. Brand new spa-like bathroom with oversized stone vanity and custom tile on the floor and bathtub. Brand new windows have been installed to increase energy efficiency. The updated kitchen features granite countertops, stainless steel appliances, and tile flooring with room for a table for casual dining. The large, open concept living and dining spaces are light and bright with newer carpeting and a wall-to-wall sliding door. The bedroom is spacious as well and features an oversized walk-in closet with custom shelving to optimize organization. The assigned parking space is steps from the building entry and an additional storage space conveys your extra belongings. A gym, library, and access to the outdoor pool are all included. Major upgrades to the in-house gym, library/meeting room, and grounds have begun. Additionally, owners are able to join the adjacent Sport and Health Club and cafe' for a full gym experience without going out in the elements. Exciting updates have begun! A beautiful communal gathering area with planters is going in at the front of the building, the gym and meeting room are getting renovations!
Location
State VA
County Fairfax
Zoning 230
Rooms
Main Level Bedrooms 1
Interior
Hot Water Electric
Heating Forced Air
Cooling Central A/C
Flooring Tile/Brick, Carpet
Equipment Dryer, Washer, Dishwasher, Disposal, Refrigerator, Stove
Fireplace N
Appliance Dryer, Washer, Dishwasher, Disposal, Refrigerator, Stove
Heat Source Electric
Laundry Washer In Unit, Dryer In Unit
Exterior
Garage Covered Parking
Garage Spaces 1.0
Amenities Available Pool - Outdoor, Fitness Center, Security
Waterfront N
Water Access N
Accessibility Elevator
Parking Type Parking Garage
Total Parking Spaces 1
Garage N
Building
Story 1
Unit Features Hi-Rise 9+ Floors
Sewer Public Sewer
Water Public
Architectural Style Traditional
Level or Stories 1
Additional Building Above Grade, Below Grade
New Construction N
Schools
School District Fairfax County Public Schools
Others
Pets Allowed Y
HOA Fee Include Snow Removal,Trash,Common Area Maintenance
Senior Community No
Tax ID 0392 34 1210
Ownership Condominium
Special Listing Condition Standard
Pets Description No Pet Restrictions
Read Less Info
Want to know what your home might be worth? Contact us for a FREE valuation!

Our team is ready to help you sell your home for the highest possible price ASAP

Bought with Catherine C White • Long & Foster Real Estate, Inc.

"My job is to find and attract mastery-based agents to the office, protect the culture, and make sure everyone is happy! "






