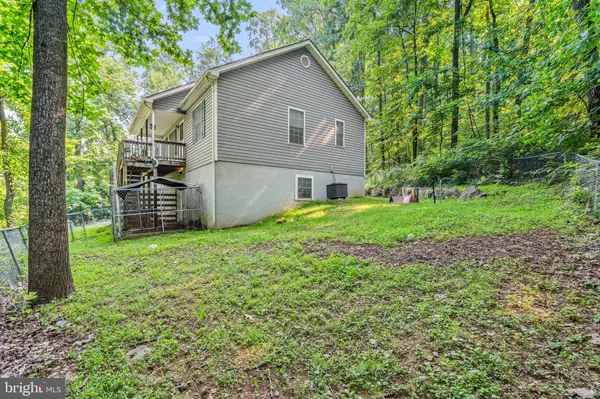$257,500
$250,000
3.0%For more information regarding the value of a property, please contact us for a free consultation.
3 Beds
2 Baths
2,100 SqFt
SOLD DATE : 08/16/2021
Key Details
Sold Price $257,500
Property Type Single Family Home
Sub Type Detached
Listing Status Sold
Purchase Type For Sale
Square Footage 2,100 sqft
Price per Sqft $122
Subdivision Shen Farms Mt View
MLS Listing ID VAWR2000294
Sold Date 08/16/21
Style Raised Ranch/Rambler
Bedrooms 3
Full Baths 2
HOA Y/N Y
Abv Grd Liv Area 1,400
Originating Board BRIGHT
Year Built 2005
Annual Tax Amount $1,635
Tax Year 2021
Lot Size 0.740 Acres
Acres 0.74
Property Description
*WE ARE STILL ACCEPTING BACK-UP OFFERS! PLEASE FEEL FREE TO GO TAKE A LOOK!*
Conveniently located near commuter route 66 & Front Royal, Warren County offers residents a true get away experience! Shenandoah National Park is only 20 minutes away, along with skyline caverns!
This spacious 2 level ranch home offers 2,100 finished square feet with a total of 3 bedrooms & 2 full bathrooms. The main level offers a spacious floor plan with an open-concept kitchen making the living room feel quite big. On the main level is where all the bedrooms and bathrooms are located, as well as the washer & dryer! The basement is partially unfinished, but offers a lot of potential. The driveway is steep, but leads up to the attached garage on the side of the home, leaving you & any guest with plenty of parking spots! Overall, this home is a great starter home, but needs some time & care to upgrade it to its full potential!
Location
State VA
County Warren
Zoning R
Rooms
Other Rooms Living Room, Primary Bedroom, Bedroom 2, Kitchen, Basement, Bedroom 1, Bathroom 2, Primary Bathroom
Basement Full
Main Level Bedrooms 3
Interior
Interior Features Floor Plan - Open, Breakfast Area, Combination Dining/Living
Hot Water Electric
Heating Heat Pump(s)
Cooling Central A/C
Fireplaces Number 1
Equipment Washer, Dryer, Dishwasher, Microwave, Refrigerator, Stove, Icemaker
Fireplace Y
Appliance Washer, Dryer, Dishwasher, Microwave, Refrigerator, Stove, Icemaker
Heat Source Electric
Laundry Main Floor
Exterior
Garage Garage - Side Entry
Garage Spaces 3.0
Amenities Available None
Waterfront N
Water Access N
Accessibility None
Parking Type Driveway, Attached Garage
Attached Garage 1
Total Parking Spaces 3
Garage Y
Building
Story 2
Sewer On Site Septic
Water Well
Architectural Style Raised Ranch/Rambler
Level or Stories 2
Additional Building Above Grade, Below Grade
New Construction N
Schools
School District Warren County Public Schools
Others
HOA Fee Include Trash,Snow Removal
Senior Community No
Tax ID 23C 72B 45
Ownership Fee Simple
SqFt Source Assessor
Acceptable Financing Cash, Conventional, FHA, VA
Listing Terms Cash, Conventional, FHA, VA
Financing Cash,Conventional,FHA,VA
Special Listing Condition Standard
Read Less Info
Want to know what your home might be worth? Contact us for a FREE valuation!

Our team is ready to help you sell your home for the highest possible price ASAP

Bought with Joyce A. Larkin • Keller Williams Realty/Lee Beaver & Assoc.

"My job is to find and attract mastery-based agents to the office, protect the culture, and make sure everyone is happy! "






