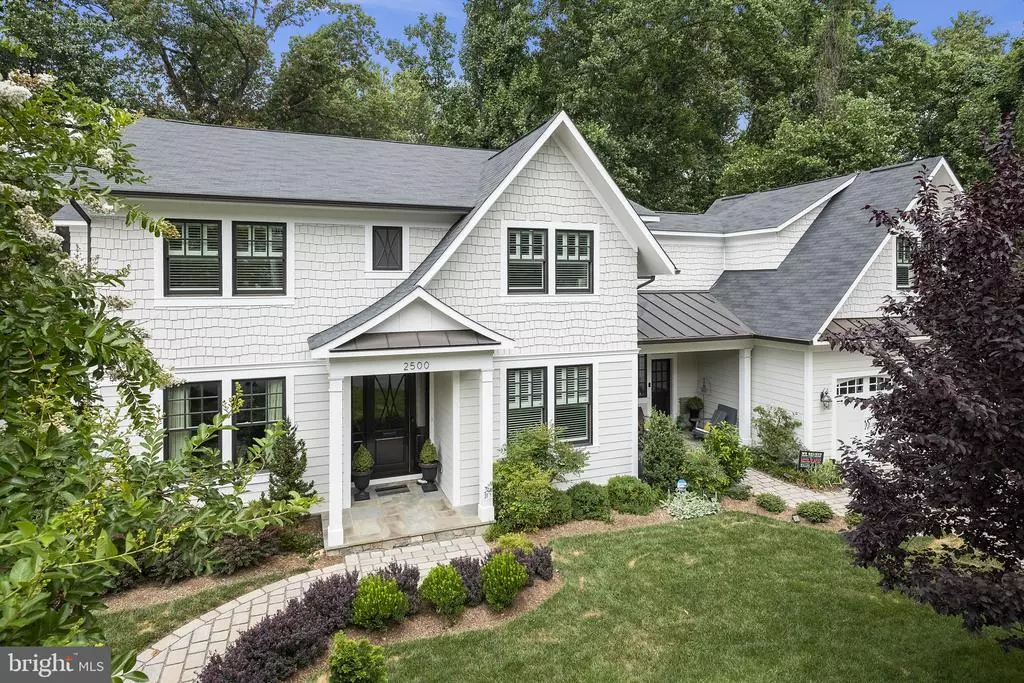$2,810,000
$2,695,000
4.3%For more information regarding the value of a property, please contact us for a free consultation.
5 Beds
5 Baths
6,175 SqFt
SOLD DATE : 07/26/2021
Key Details
Sold Price $2,810,000
Property Type Single Family Home
Sub Type Detached
Listing Status Sold
Purchase Type For Sale
Square Footage 6,175 sqft
Price per Sqft $455
Subdivision Crystal Spring Knolls
MLS Listing ID VAAR2001384
Sold Date 07/26/21
Style Craftsman
Bedrooms 5
Full Baths 4
Half Baths 1
HOA Y/N N
Abv Grd Liv Area 4,460
Originating Board BRIGHT
Year Built 2013
Annual Tax Amount $20,373
Tax Year 2021
Lot Size 0.537 Acres
Acres 0.54
Property Description
This beautiful home will wow you from beginning to end and was custom built in 2013 on a private half-acre, double lot backing to protected land. It needs to be seen in person to appreciate the attention to detail, well-designed spaces and high-end finishes that are evident throughout. The main level features tall ceilings, incredible millwork, and plenty of windows to capture the natural light and natural beauty of this location. The living room/library with built-ins and separate dining room with a butler's pantry is great for formal entertaining. The kitchen is a chef’s dream and includes a Wolf 48” double oven with gas cooktop, Sub-Zero built-in refrigerators, two dishwashers, and plenty of counter space with lighting. The inset door kitchen cabinetry and glass-door display cabinets add an elegant feel. The large island with granite seats four comfortably and allows a view of the open family room. There’s also a large pantry, wine refrigerator and easy access to a stone patio that has a built-in gas grill. The breakfast area will start your day with beautiful views. The family room is truly special with the gas fireplace with a reclaimed wood mantle and beautiful stone surround. Just off the family room is the tranquil screened porch which has Brazilian ipe wood flooring and will allow you take full advantage of the natural beauty of this unique setting. Upstairs features the primary suite that you would expect: a spacious bedroom with beautiful views; a spa-like bath with Carrara marble and artistic tilework; and large walk-in closet. There are three additional generously sized bedrooms with ample closet space and two additional full baths. The upper level also features a multi-purpose bonus area and laundry. The lower level has a very large recreation room with gas fireplace, wet bar, beverage refrigerator and walk-out access. It also has another spacious bedroom (bedroom 5) and full bath and a large exercise room with mirrors and padded flooring. This home also features a large two-car garage, mud room and highly efficient and environment friendly geo-thermal heating and cooling. The exterior is lovely with beautiful curb appeal, front porch, gorgeous stonework, patio with trellis, landscaping, brick and stone storage house and terrace that overlooks a rare view of natural landscaping. The location is amazing with an easy commute to DC, DCA, Rosslyn, National Landing, The Pentagon, McLean, Tysons and Bethesda. Taylor, Hamm, Yorktown school pyramid. This is a truly special, one-of-a kind property. Schedule your tour today.
Location
State VA
County Arlington
Zoning R-10
Rooms
Basement Fully Finished, Daylight, Partial, Interior Access, Outside Entrance
Interior
Interior Features Built-Ins, Butlers Pantry, Crown Moldings, Family Room Off Kitchen, Formal/Separate Dining Room, Kitchen - Gourmet, Kitchen - Island, Kitchen - Table Space, Pantry, Walk-in Closet(s), Wet/Dry Bar
Hot Water Natural Gas
Heating Heat Pump(s)
Cooling Central A/C
Fireplaces Number 2
Fireplaces Type Gas/Propane
Fireplace Y
Heat Source Geo-thermal, Electric
Laundry Upper Floor
Exterior
Garage Garage - Front Entry
Garage Spaces 2.0
Waterfront N
Water Access N
View Creek/Stream, Trees/Woods
Accessibility None
Parking Type Attached Garage
Attached Garage 2
Total Parking Spaces 2
Garage Y
Building
Lot Description Backs to Trees, SideYard(s)
Story 3
Sewer Public Sewer
Water Public
Architectural Style Craftsman
Level or Stories 3
Additional Building Above Grade, Below Grade
New Construction N
Schools
Elementary Schools Taylor
Middle Schools Dorothy Hamm
High Schools Yorktown
School District Arlington County Public Schools
Others
Senior Community No
Tax ID 04-011-519
Ownership Fee Simple
SqFt Source Assessor
Special Listing Condition Third Party Approval
Read Less Info
Want to know what your home might be worth? Contact us for a FREE valuation!

Our team is ready to help you sell your home for the highest possible price ASAP

Bought with Non Member • Non Subscribing Office

"My job is to find and attract mastery-based agents to the office, protect the culture, and make sure everyone is happy! "

